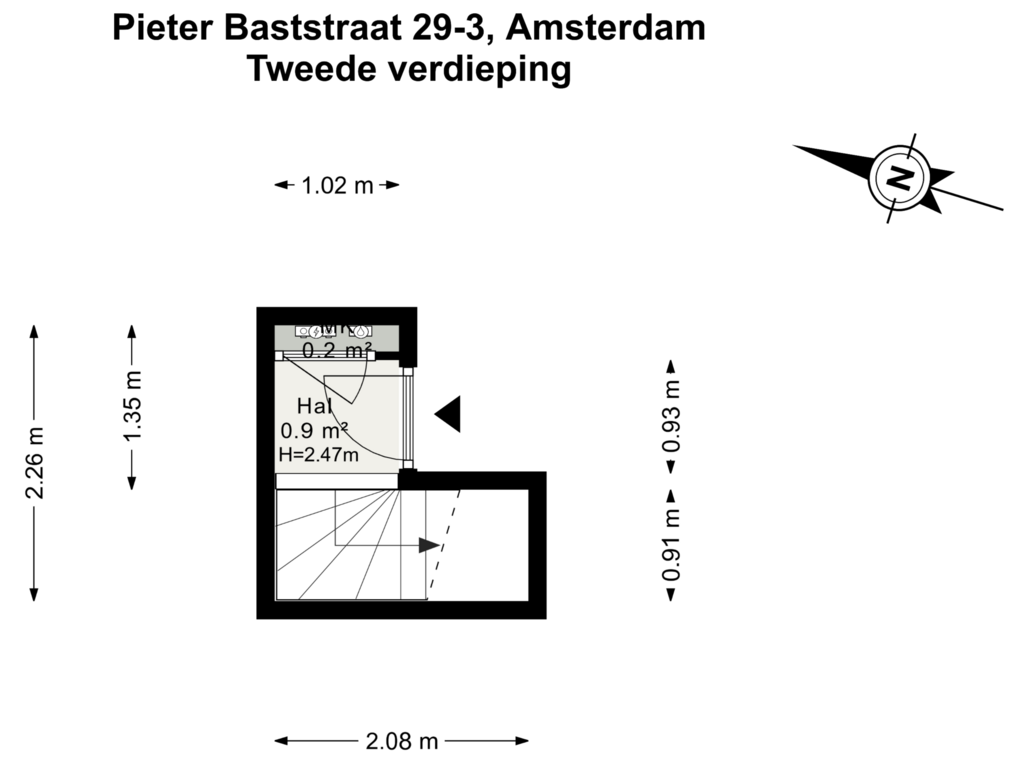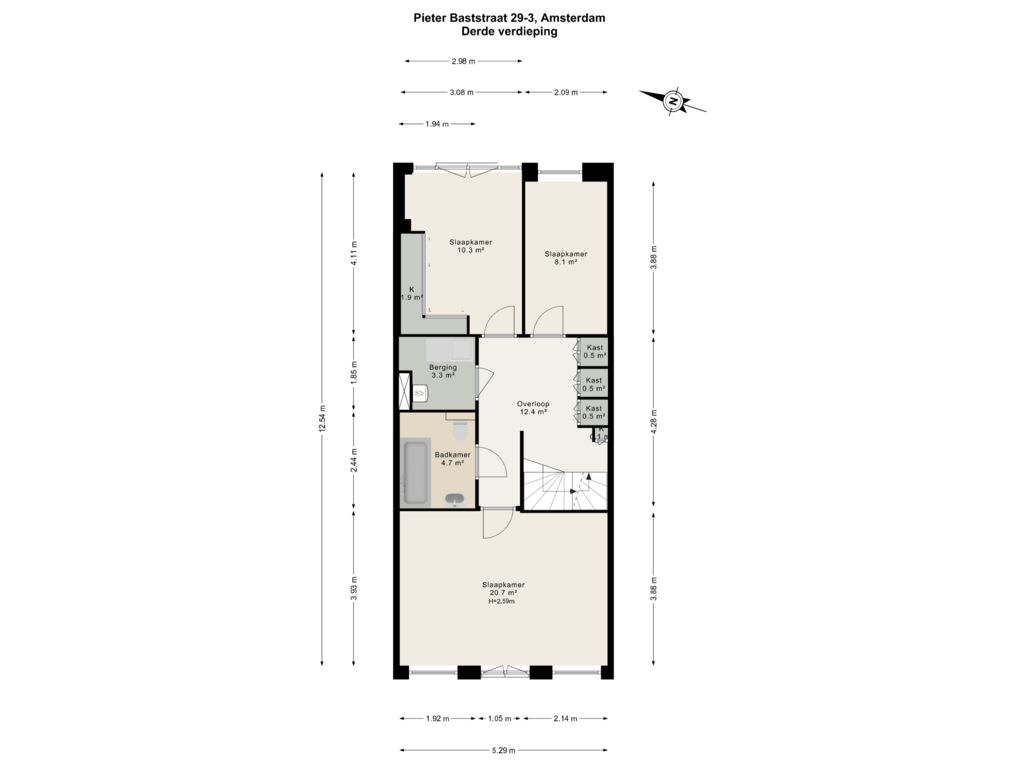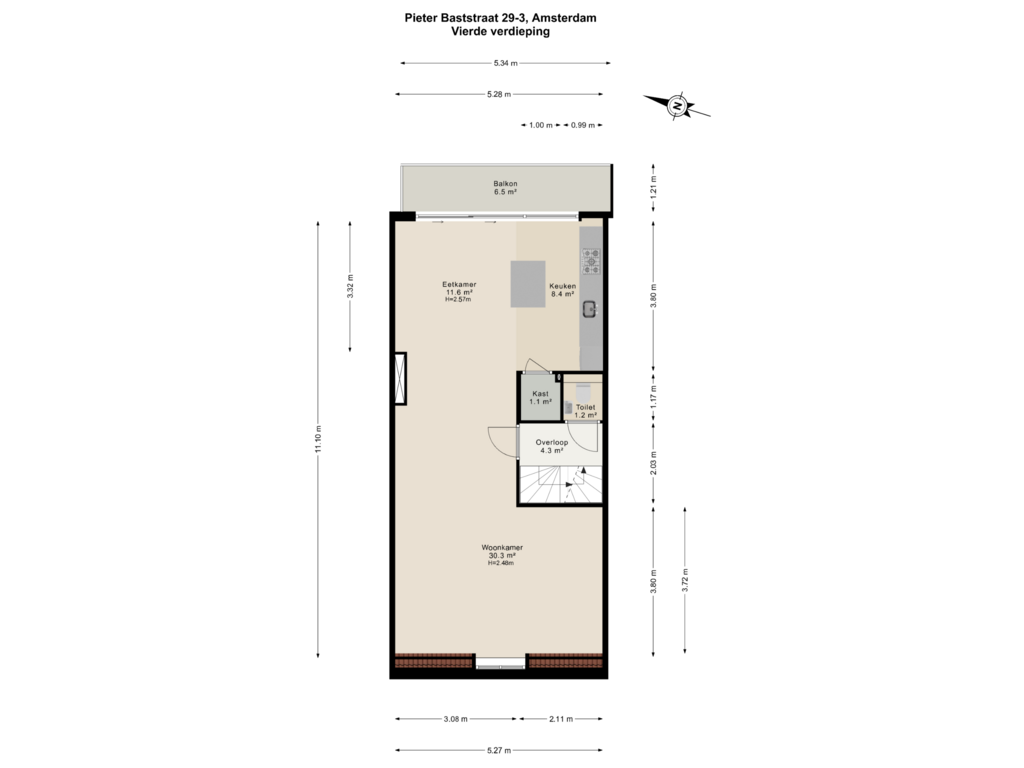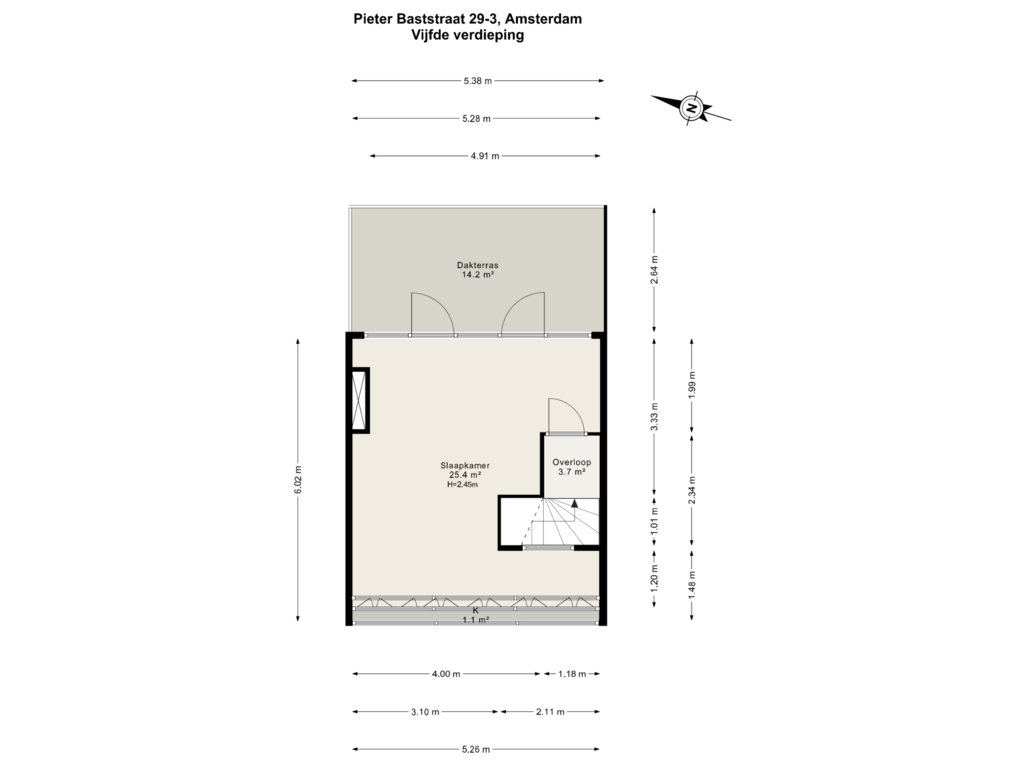
Pieter Baststraat 29-31071 TV AmsterdamDuivelseiland
€ 1,250,000 k.k.
Eye-catcherRuim opgezet driedubbel boven appartement (ca.157m²) in Oud-Zuid!
Description
Pieter Baststraat 29 3+4, 1071 TV Amsterdam
Right in the middle of popular Amsterdam Oud-Zuid, we offer this spacious tripple upper flat (approx. 157m²) located on private land! The property is spread over three floors and features four bedrooms, two spacious terraces and a wide living room with open kitchen. With numerous shops, restaurants and cafés within walking distance, you are in the middle of one of Amsterdam's most dynamic and popular neighbourhoods!
Accessibility
The flat is located in a quiet street in Amsterdam Oud-Zuid, between Balthasar Floriszstraat and Roelof Hartstraat. Around the corner from the museum district where the Museumplein with its beautiful museums is located. You will also find a wide range of nice restaurants and shops including Beethovenstraat, PC Hooftstraat, the Albert Cuyp market within a few minutes' walking distance. For relaxation, you can also reach the beautiful Vondelpark or the atmospheric Sarphatipark within a few minutes' walk. In short, the flat is in an ideal location in Amsterdam.
Accessibility is excellent, both by car and public transport. Within ten minutes, you are on the A10 ring road and parking is easy in front of the door with paid parking or a parking permit. Public transport is also within walking distance, with various tram (3,5 and 12, the Noord/Zuidlijn metro stop De Pijp and bus lines to Central Station, Station Zuid-WTC, Station Amstel, Station Sloterdijk and Station Muiderpoort.
Layout
Communal staircase provides access to the entrance on the second floor.
Third floor
Through the internal staircase you reach the hallway with wardrobe and laundry room on the third floor. At the front you will find the master bedroom with French doors to the French balcony. Two well-sized bedrooms are located at the rear. The centrally located bathroom has a bathtub with shower, washbasin and toilet.
Fourth floor
Through the landing with separate toilet you reach the spacious living room with an open kitchen. This is equipped with a 5-burner gas hob, fridge, freezer, dishwasher, combination oven and microwave and a kitchen island with cosy bar area. Sliding doors provide access to the spacious balcony, facing east. At the front of the living room, the living room area. The angled windows create a playful effect and provide the room here with plenty of natural daylight.
Fifth floor
From the landing, you have access to a spacious room that can be decorated as you wish, for example an extra bedroom, media room or study. This room is equipped with a built-in cupboard and offers access to the spacious and sunny roof terrace through sliding doors.
Details
- Flat right approx 157m² (NEN2580 report available)
- Located on own ground
- Equipped with a wooden floor
- Four bedrooms
- Two spacious terraces
- Monthly service costs are € 141,50 per month
- MJOP present
- Energy label A
- Delivery in consultation
We have gathered this information with the greatest of possible care. However, we will not accept any liability for any incompleteness, inaccuracy or any other matter nor for the consequences of such. All measurements and surfaces stated are indicative. The purchaser has a duty to investigate any matter that may be of importance to him or her. The estate agent is the adviser to the seller with regard to this residence. We advise you to engage an expert (NVM registered) estate agent who will guide you through the purchasing process. Should you have any specific desires with regard to the residence, we advise you to make these known as soon as possible to your purchasing estate agent and have an independent investigation carried out into such matters. If you do not engage an expert, you will be deemed as considering yourself to be sufficiently expert to be- to oversee all matters that could be important. The NVM conditions apply.
Features
Transfer of ownership
- Asking price
- € 1,250,000 kosten koper
- Asking price per m²
- € 7,962
- Service charges
- € 142 per month
- Listed since
- Status
- Available
- Acceptance
- Available in consultation
- VVE (Owners Association) contribution
- € 141.50 per month
Construction
- Type apartment
- Upstairs apartment (double upstairs apartment)
- Building type
- Resale property
- Year of construction
- 1905
- Type of roof
- Combination roof
Surface areas and volume
- Areas
- Living area
- 157 m²
- Exterior space attached to the building
- 21 m²
- Volume in cubic meters
- 494 m³
Layout
- Number of rooms
- 5 rooms (4 bedrooms)
- Number of bath rooms
- 1 bathroom and 1 separate toilet
- Bathroom facilities
- Bath, toilet, and sink
- Number of stories
- 3 stories
- Located at
- 4th floor
- Facilities
- Passive ventilation system and TV via cable
Energy
- Energy label
- Insulation
- Roof insulation, double glazing, insulated walls and floor insulation
- Heating
- CH boiler
- Hot water
- CH boiler
- CH boiler
- HRE 28/24 CW4 (gas-fired combination boiler from 2021, in ownership)
Cadastral data
- AMSTERDEAM U 10621
- Cadastral map
- Ownership situation
- Full ownership
Exterior space
- Location
- Alongside a quiet road and in residential district
- Garden
- Sun terrace
- Sun terrace
- 14 m² (2.64 metre deep and 5.38 metre wide)
- Garden location
- Located at the east
- Balcony/roof terrace
- Roof terrace present and balcony present
Parking
- Type of parking facilities
- Paid parking and resident's parking permits
VVE (Owners Association) checklist
- Registration with KvK
- Yes
- Annual meeting
- Yes
- Periodic contribution
- Yes (€ 141.50 per month)
- Reserve fund present
- Yes
- Maintenance plan
- Yes
- Building insurance
- Yes
Photos 42
Floorplans 4
© 2001-2024 funda













































