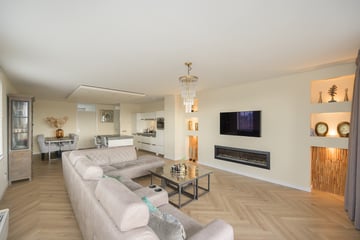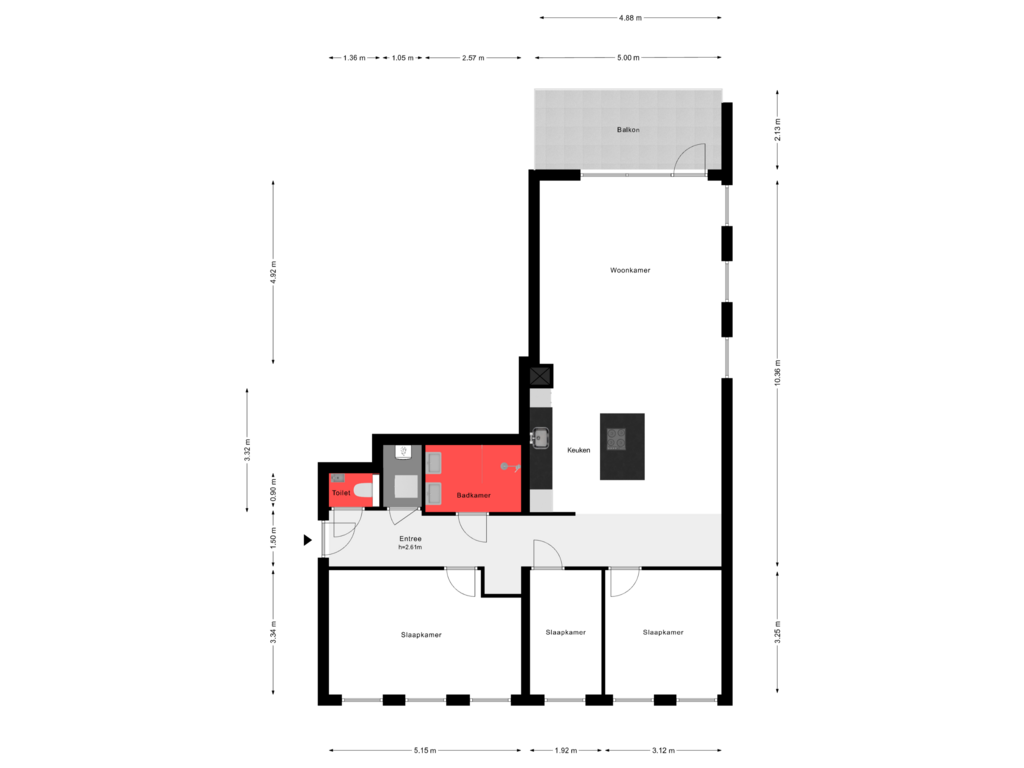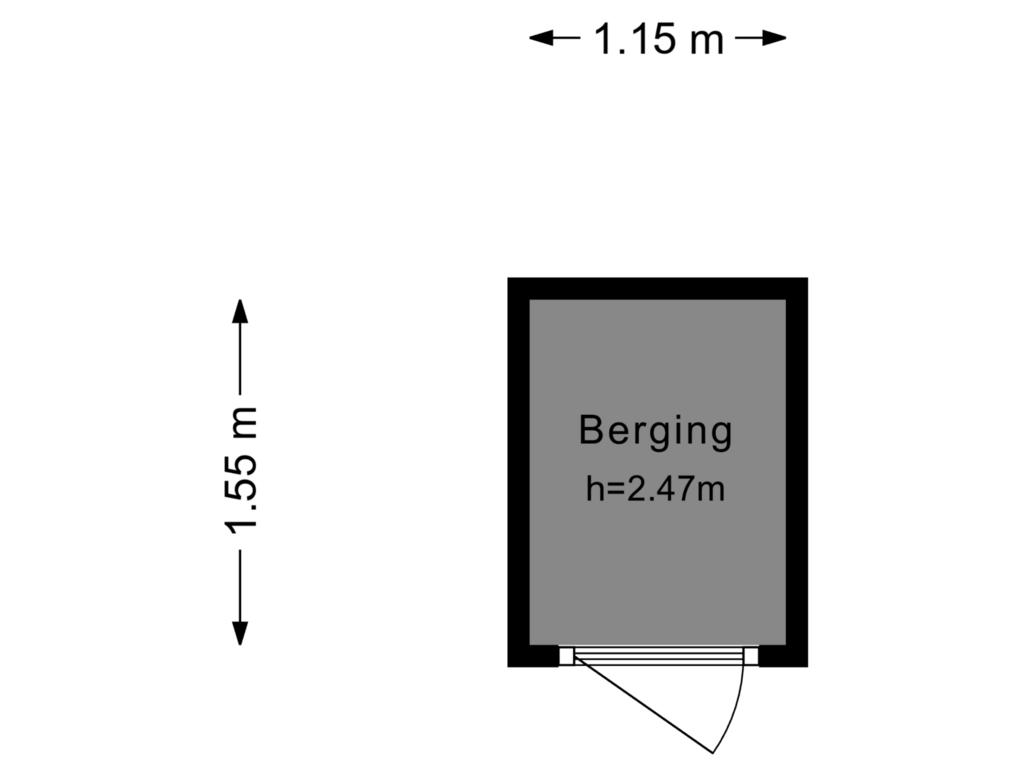
Description
On the 8th and top floor we can offer you this luxuriously finished corner apartment. The apartment is energy efficient, with an energy label A, has 3 bedrooms, a spacious terrace facing south, a Cinewall and a new herringbone floor. The three extra windows in the living room provide a lot of extra natural light in the house. The apartment is in a modern apartment complex with elevator and has a private storage room.
The apartment is within walking distance of various shops (including supermarkets) on the Pieter Calandlaan and the Osdorpplein, excellent public transport connections with direct connection to the center of Amsterdam, the Sloterplas, theater de Meervaart and a variety of restaurants. By car, arterial roads (such as A10, A9, A4 and A5) are easily accessible.
Layout:
Ground floor:
Central entrance with video intercom and access to staircase, elevator, storage rooms and parking garage.
8th floor:
entrance hall with access to all rooms. The living room is located at the rear of the apartment, is equipped with a luxurious Cinewall with built-in lighting and electric fireplace, electric screens (sun blinds) and gives access to the spacious south-facing terrace with wide views. The living room is extra light due to the side windows on the west side. The open kitchen is centrally located in the apartment. The luxurious kitchen, with bar, is equipped with various high-quality built-in appliances such as an induction hob with built-in extractor, dishwasher at working height, combination microwave and fridge-freezer combination. The three bedrooms are next to each other at the front of the apartment. The master bedroom is spacious and has a spacious wardrobe. The bathroom is opposite the large bedroom and is equipped with a walk-in shower, double sink, double wall cabinets and design radiator. The washing machine connection is located in a separate room where the central heating boiler and mechanical ventilation are also installed. There is also a separate toilet room with a washbasin in the apartment.
Special features:
- 104.50m2 living space (Nen-2580); - Corner apartment;
- Energy label A;
- elevator;
- leasehold bought off until 31-03-2055;
- New and luxurious quality herringbone floor;
- Active Owners Association, service costs €170,10,- p.m;
- Apartment located on leasehold land (AB2000), canon has been bought off until 31 May 2055;
- Possibility to rent parking space(s) in parking garage under complex;
- Individual (bicycle) storage of approx. 3 m² in basement;
- Spacious terrace of approx. 11 m² facing south;
- Electric screens sun blinds in living room on south side.
Asking price: €495,000,- k.k.
Delivery: In consultation
Features
Transfer of ownership
- Asking price
- € 495,000 kosten koper
- Asking price per m²
- € 4,714
- Listed since
- Status
- Under offer
- Acceptance
- Available in consultation
- VVE (Owners Association) contribution
- € 170.10 per month
Construction
- Type apartment
- Apartment with shared street entrance (apartment)
- Building type
- Resale property
- Year of construction
- 2006
Surface areas and volume
- Areas
- Living area
- 105 m²
- Exterior space attached to the building
- 11 m²
- External storage space
- 2 m²
- Volume in cubic meters
- 374 m³
Layout
- Number of rooms
- 4 rooms (3 bedrooms)
- Number of bath rooms
- 1 bathroom and 1 separate toilet
- Bathroom facilities
- Shower and double sink
- Number of stories
- 1 story
- Located at
- 8th floor
- Facilities
- Outdoor awning, elevator, mechanical ventilation, and TV via cable
Energy
- Energy label
- Insulation
- Energy efficient window and completely insulated
- Heating
- CH boiler
- Hot water
- CH boiler
- CH boiler
- Intergas Kompakt HR (gas-fired combination boiler from 2006, in ownership)
Cadastral data
- SLOTEN NOORD-HOLLAND E 8158
- Cadastral map
- Ownership situation
- Municipal ownership encumbered with long-term leaset
- Fees
- Paid until 31-05-2055
Exterior space
- Location
- Sheltered location, in residential district and unobstructed view
Storage space
- Shed / storage
- Storage box
Parking
- Type of parking facilities
- Paid parking and resident's parking permits
VVE (Owners Association) checklist
- Registration with KvK
- Yes
- Annual meeting
- Yes
- Periodic contribution
- Yes (€ 170.10 per month)
- Reserve fund present
- Yes
- Maintenance plan
- Yes
- Building insurance
- Yes
Photos 37
Floorplans 2
© 2001-2024 funda






































