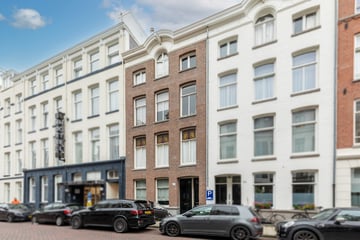
Description
We proudly present this charming bright house with garden and a lovely terrace located in the most beautiful part of the P.C. Hooftstraat. An oasis of modern luxury and comfort, located in this sought after neighborhood of Amsterdam Oud Zuid.
This house has three spacious bedrooms and two modern bathrooms. The recently completed extension lifts this home to a new level. This home offers everything you are looking for: a wonderful family home near a quiet entrance to the Vondelpark.
LOCATION:
Just steps away from the beautiful Vondelpark with the beautiful Tea House, the tennis courts, the P.C. Hooftstraat with its beautiful stores and the many terraces, restaurants, stores in the immediate neighborhood.
For daily shopping you can visit the Museumplein or the shopping area of the Cornelis Schuytstraat which are both in the immediate vicinity.
The location is very convenient to the roads and public transport (several streetcar and bus stops at the van Baerlestraat).
LAYOUT:
First floor
Upon entering through common hall, you have direct access to the entrance of this home. From the hall you enter the en suite living room with solid wood parquet flooring, a harmonious space to relax and entertain. The authentic elements have been restored during the renovation and complemented with the luxury of contemporary living comforts.
At the rear is the open modern luxury kitchen equipped with an assortment of high-quality built-in appliances, including a Boretti gas stove and combination oven, refrigerator, freezer, extractor hood, dishwasher, boiling water faucet and wine cooler. The French doors from the kitchen/dining area both provide access to a spacious terrace, perfect for outdoor dining in an oasis of tranquility overlooking the Vondelpark.
Basement
Through a spacious landing with a modern toilet you enter this floor. The landing is equipped with beautiful custom built in closets, so that all the space is used optimally. Here are no less than three spacious bedrooms and two modern luxury bathrooms. The entire basement has underfloor heating.
The master bedroom at the rear has a large walk-in closet and private bathroom with a walk-in shower and double washbasin. The two rear bedrooms both have access to the garden with French doors. The second bathroom has a shower stall, bathtub, hanging toilet and double sink unit. There are 2 storage rooms on this floor, allowing many items to be stored out of direct view. The well-kept spacious backyard is a wonderful place to unwind and enjoy. Due to the depth of the gardens between the Vossiusstraat, the Pc Hooftstraat and the Vondelpark, this is a unique quiet and colorful paradise.
Details
• Own land
• Recent maintenance on both facades (2021)
• New roof (2022)
• Recent upgrade and extension (2021)
• New foundation (1991)
• Energy label A
• Small community association
This information has been compiled by us with due care. However, no liability is accepted for any incompleteness, inaccuracy or otherwise, or the consequences thereof. All dimensions and surface areas given are indicative only. Buyer has its own duty to investigate all matters of importance to it. With regard to this property the real estate agent is advisor to the seller. We advise you to use an expert (NVM) real estate agent to guide you through the purchase process. If you have specific wishes regarding the property, we advise you to make these known to your buying broker in good time and to do your own research on this matter. If you do not engage an expert representative, you are deemed by law to be expert enough to oversee all matters of importance. The NVM conditions apply.
Features
Transfer of ownership
- Last asking price
- € 1,550,000 kosten koper
- Asking price per m²
- € 9,873
- Status
- Sold
Construction
- Type apartment
- Ground-floor apartment (apartment)
- Building type
- Resale property
- Year of construction
- 1876
Surface areas and volume
- Areas
- Living area
- 157 m²
- Other space inside the building
- 4 m²
- Exterior space attached to the building
- 25 m²
- Volume in cubic meters
- 390 m³
Layout
- Number of rooms
- 5 rooms (3 bedrooms)
- Number of bath rooms
- 2 bathrooms and 1 separate toilet
- Bathroom facilities
- Shower, 2 double sinks, bath, toilet, and walk-in shower
- Number of stories
- 2 stories
- Located at
- Ground floor
Energy
- Energy label
- Insulation
- Roof insulation and double glazing
- Heating
- CH boiler
- Hot water
- CH boiler
- CH boiler
- HR-107 ketel (gas-fired, in ownership)
Cadastral data
- AMSTERDAM R 6301
- Cadastral map
- Ownership situation
- Full ownership
Exterior space
- Location
- In residential district
- Garden
- Back garden
- Back garden
- 47 m² (7.64 metre deep and 6.15 metre wide)
- Garden location
- Located at the northwest
- Balcony/roof terrace
- Roof terrace present
Parking
- Type of parking facilities
- Paid parking, public parking and resident's parking permits
VVE (Owners Association) checklist
- Registration with KvK
- Yes
- Annual meeting
- Yes
- Periodic contribution
- No
- Reserve fund present
- No
- Maintenance plan
- No
- Building insurance
- Yes
Photos 43
© 2001-2025 funda










































