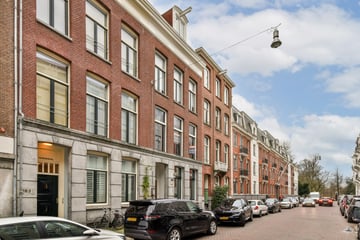
Pieter Cornelisz. Hooftstraat 165-11071 BV AmsterdamConcertgebouwbuurt
€ 895,000 k.k.
Eye-catcherSchitterend en luxueus afgewerkt 3-kamer appartement in Amsterdam
Description
This stunning, luxuriously finished 3-room apartment of 68 m², with an additional 15 m² mezzanine, is situated in an exceptionally wide townhouse and offers everything you could expect from high-end living. The property is finished with premium materials, including an exclusive Poggenpohl kitchen featuring top-of-the-line built-in appliances, a stylish Italian marble bathroom, and elegant wooden flooring.
With nearly 4-meter-high ceilings and large windows, the apartment boasts a bright, airy atmosphere. The smart addition of a mezzanine creates extra versatile space, ideal for various uses such as a workspace or lounge. The flexible layout allows the home to be easily adapted to suit different living needs.
Layout:
Upon entering through the communal entrance you reach the house on the first floor. The hall gives access to a separate toilet and leads to the spacious living room, where high ceilings and the spacious French doors to the sunny balcony are immediately noticeable.
The open kitchen is located at the back of the house, which makes a strategic connection with the living room because of the sleek bar. The kitchen is equipped with modern built-in appliances such as an oven/microwave, dishwasher, induction hob and a refrigerator with freezer.
At the front of the house is the master bedroom, which is accessible through the sleek steel pivot doors and also provides access to the bathroom. This luxurious bathroom is equipped with a bath, double shower and is finished with Italian marble.
From the living room an internal staircase leads to the glass loft. The second bedroom has been created here (which is not calculated in the meters) and there is also a separate storage room with connection for the washing machine, also ideal for extra storage.
Neighborhood and amenities:
This exclusive apartment is located in the tranquil, car-free section of the prestigious P.C. Hooftstraat, just steps away from the Vondelpark. The location perfectly balances serene living without through traffic and the lively energy of Amsterdam-Zuid, with attractions such as Museumplein, the Rijksmuseum, the Stedelijk Museum, and the Cornelis Schuytstraat, known for its upscale shops and vibrant cafes, all within walking distance.
Accessibility is excellent, with the property being easily reachable by both private and public transport. Several tram and bus lines are available in the immediate vicinity.
Key Details:
- Living area: 68 m² (NEN 2580), excluding 15 m² mezzanine
- Ceiling height: Nearly 4 meters
- Two bedrooms
- Luxurious bathroom with bathtub and double shower
- High-end finishes throughout
- Adjacent to Vondelpark in a low-traffic street
- Freehold property
- Delivery in consultation, available quickly
Disclaimer
This information has been compiled with care. However, we do not accept any liability for inaccuracies or their consequences. All dimensions and surfaces are indicative. We recommend scheduling a viewing to gain an accurate impression of the apartment.
Features
Transfer of ownership
- Asking price
- € 895,000 kosten koper
- Asking price per m²
- € 13,162
- Listed since
- Status
- Available
- Acceptance
- Available in consultation
- VVE (Owners Association) contribution
- € 176.00 per month
Construction
- Type apartment
- Upstairs apartment (apartment)
- Building type
- Resale property
- Year of construction
- Before 1906
Surface areas and volume
- Areas
- Living area
- 68 m²
- Other space inside the building
- 15 m²
- Exterior space attached to the building
- 4 m²
- Volume in cubic meters
- 318 m³
Layout
- Number of rooms
- 4 rooms (2 bedrooms)
- Number of stories
- 1 story
- Located at
- 1st floor
Energy
- Energy label
- Insulation
- Roof insulation, double glazing, insulated walls and floor insulation
- Heating
- Complete floor heating
Cadastral data
- AMSTERDAM R 5805
- Cadastral map
- Ownership situation
- Full ownership
VVE (Owners Association) checklist
- Registration with KvK
- Yes
- Annual meeting
- Yes
- Periodic contribution
- Yes (€ 176.00 per month)
- Reserve fund present
- Yes
- Maintenance plan
- Yes
- Building insurance
- Yes
Photos 38
© 2001-2024 funda





































