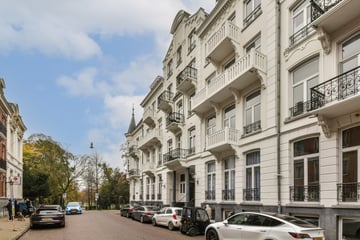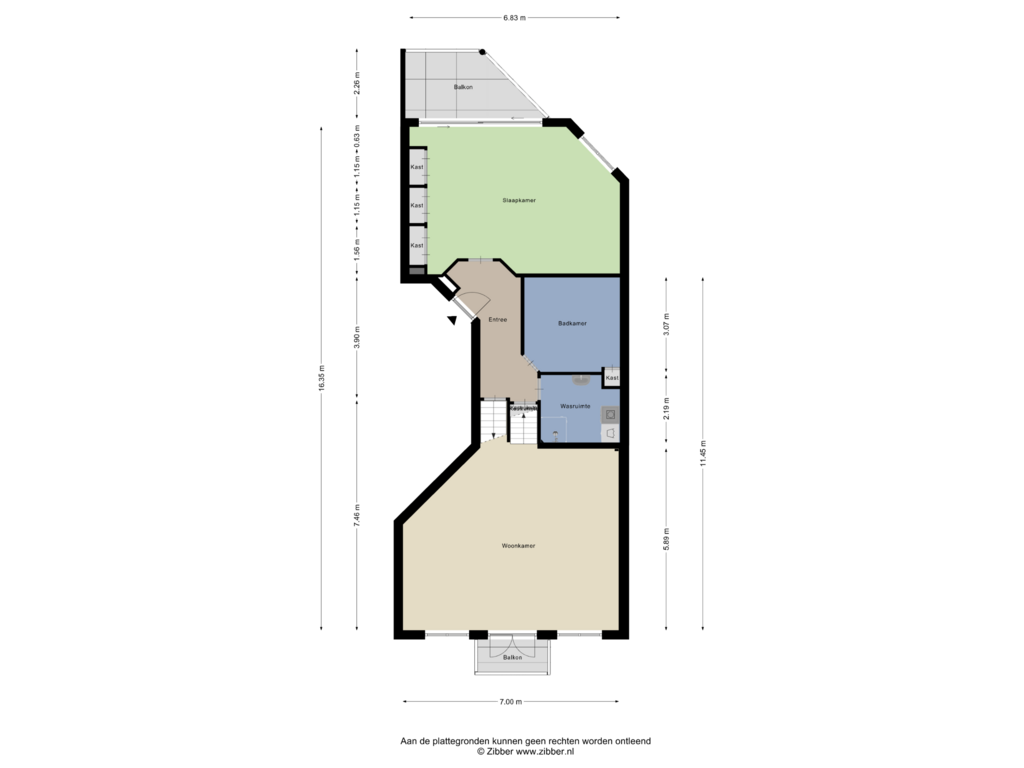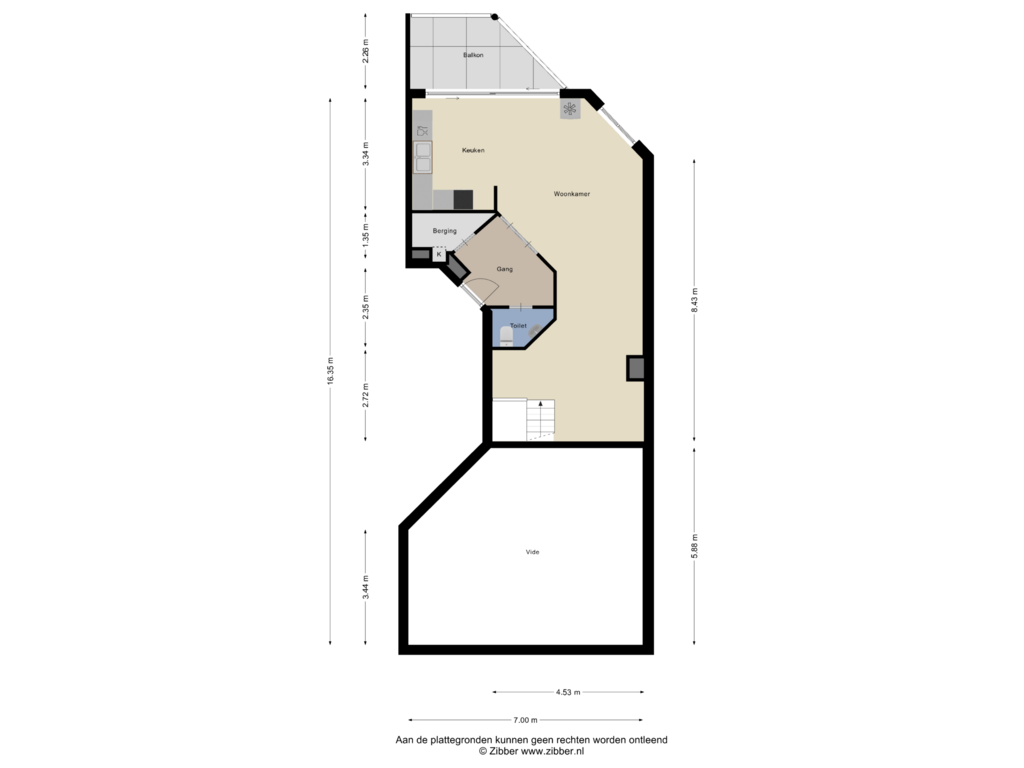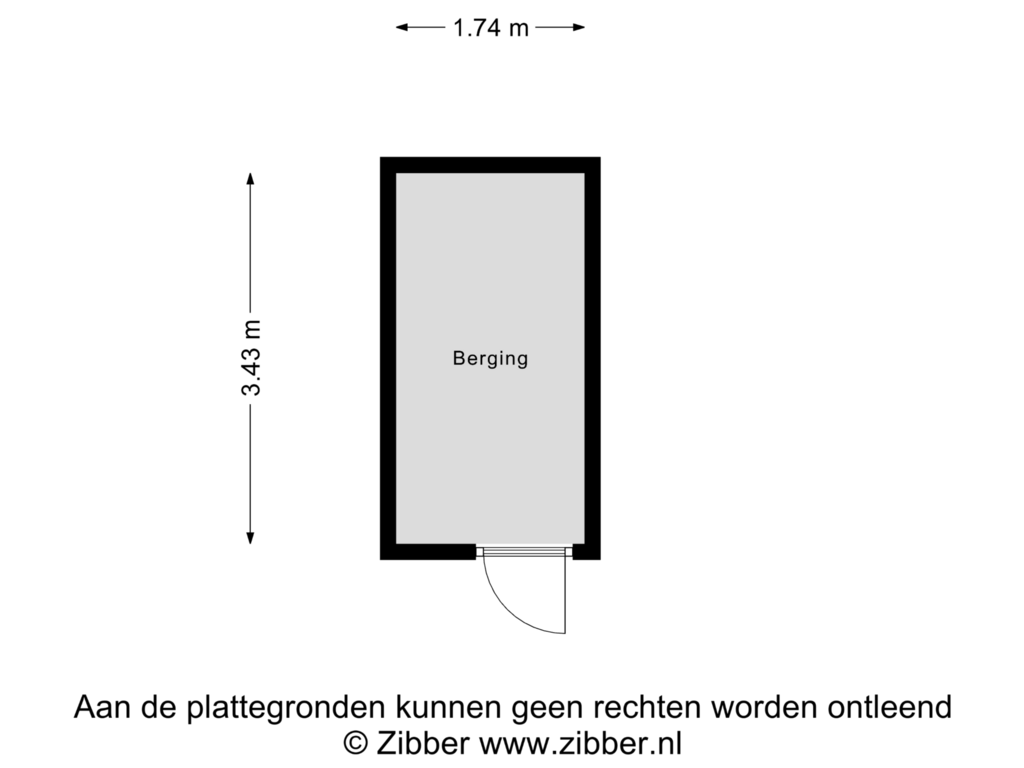
Pieter Cornelisz. Hooftstraat 1841071 CH AmsterdamConcertgebouwbuurt
€ 1,600,000 k.k.
Description
This elegant 154 m² apartment, located on the second floor of the prestigious ‘t Hooftkwartier complex, offers a perfect blend of tranquility, privacy, and breathtaking views—situated directly adjacent to the Vondelpark.
The split-level design creates a playful layout while emphasizing the apartment’s spaciousness. Three expansive balconies—one at the front and two at the rear—provide ample privacy and stunning views of the surrounding greenery. Large windows flood the apartment with natural light, creating a welcoming and open atmosphere. The ‘t Hooftkwartier features a luxurious entrance with marble details, two elevators, and direct access to the underground parking garage. Here, you can enjoy a serene oasis, surrounded by the very best Amsterdam has to offer.
LAYOUT
Via stairs or elevator, you reach the second floor, where the entrance to the apartment welcomes you. On this level, you will find the kitchen, which also accommodates a spacious dining area. The kitchen opens onto a large balcony, perfect for relaxing and enjoying the green views. Additionally, this floor includes a practical storage room and a separate toilet.
Descending an internal staircase, you arrive at the lower floor, where the living room is the centerpiece. The mezzanine design creates an impressive sense of space and allows daylight to beautifully cascade through the home. The living room opens directly onto a second balcony, offering views of the vibrant Pieter Cornelisz. Hooftstraat and one of the entrances to the Vondelpark.
This floor also features a spacious bedroom with built-in wardrobes and a generous bathroom, equipped for both a bath and shower. There is also a separate laundry room. The apartment offers abundant potential for renovation to suit your personal preferences and style.
PROPERTY DETAILS
- Located on municipal leasehold land;
- Current term ends 15-08-2039;
- General Lease Conditions 1966 apply;
- MVA Leasehold Analysis available.
MEASUREMENTS
- Usable living area: 153.50 m²;
- Building-bound outdoor space: 19.40 m²;
- Gross floor area: 190.20 m²;
- External storage: 6 m²;
- Gross internal volume: 507.10 m³.
HOMEOWNERS’ ASSOCIATION
- Professionally managed;
- Reserve fund in place;
- Maintenance plan available.
ENERGY LABEL
The energy label will be provided to the buyer prior to the transfer date.
PARKING
A parking space in the underground garage is available for purchase at €200,000, buyer’s costs.
FEATURES
- Fully customizable interior renovation;
- Part of the prestigious ‘t Hooftkwartier complex;
- Equipped with two elevators;
- Three outdoor spaces, including two large balconies with Vondelpark views;
- Reconstructed in 1991;
- Fully double-glazed;
- Storage space in the basement;
- Underground parking space available for purchase;
- Available in consultation.
LOCATION
Pieter Cornelisz. Hooftstraat 184 is situated in one of Amsterdam’s most sought-after locations, in the elegant Oud-Zuid neighborhood. This iconic street is renowned for its exclusive designer boutiques and luxurious appeal. Just a short walk away is Museumplein, home to the Rijksmuseum, Van Gogh Museum, and Stedelijk Museum, inviting you to immerse yourself in art and culture. The Concertgebouw, one of the world’s most esteemed concert halls, is also nearby. For a moment of peace, step into the Vondelpark, a lush green oasis in the heart of the city. Alternatively, the vibrant Leidseplein is within walking distance.
This location offers a perfect balance of cultural richness, luxury, and nature. The A10 highway provides easy access to other parts of the city, while tram lines 2, 5, and 12 offer swift connections within Amsterdam. Amsterdam Zuid and Amsterdam Central Stations are also nearby, offering fast connections to the rest of the Netherlands.
"This information has been compiled by us with the utmost care. However, no liability is accepted by us for any incompleteness, inaccuracies, or otherwise, or the consequences thereof. All stated measurements and surfaces are indicative. The NVM conditions apply."
Features
Transfer of ownership
- Asking price
- € 1,600,000 kosten koper
- Asking price per m²
- € 10,458
- Listed since
- Status
- Available
- Acceptance
- Available in consultation
- VVE (Owners Association) contribution
- € 600.00 per month
Construction
- Type apartment
- Upstairs apartment (double upstairs apartment)
- Building type
- Resale property
- Year of construction
- 1991
- Specific
- Renovation project
Surface areas and volume
- Areas
- Living area
- 153 m²
- Exterior space attached to the building
- 19 m²
- External storage space
- 6 m²
- Volume in cubic meters
- 507 m³
Layout
- Number of rooms
- 2 rooms (1 bedroom)
- Number of bath rooms
- 1 bathroom and 1 separate toilet
- Bathroom facilities
- Shower
- Number of stories
- 2 stories
- Located at
- 2nd floor
- Facilities
- Balanced ventilation system, mechanical ventilation, and passive ventilation system
Energy
- Energy label
- Not available
- Heating
- CH boiler
- Hot water
- CH boiler
- CH boiler
- In ownership
Cadastral data
- AMSTERDAM R 6190
- Cadastral map
- Ownership situation
- Municipal ownership encumbered with long-term leaset (end date of long-term lease: 15-08-2039)
- Fees
- € 2,913.27 per year with option to purchase
- AMSTERDAM R 6190
- Cadastral map
- Ownership situation
- Municipal ownership encumbered with long-term leaset
- Fees
- € 1,942.37 per year with option to purchase
- AMSTERDAM R 6190
- Cadastral map
- Ownership situation
- Municipal ownership encumbered with long-term leaset
- Fees
- € 1.88 per year with option to purchase
Exterior space
- Balcony/roof terrace
- Balcony present
Storage space
- Shed / storage
- Built-in
Parking
- Type of parking facilities
- Paid parking, parking on private property, public parking, parking garage and resident's parking permits
VVE (Owners Association) checklist
- Registration with KvK
- Yes
- Annual meeting
- Yes
- Periodic contribution
- Yes (€ 600.00 per month)
- Reserve fund present
- Yes
- Maintenance plan
- Yes
- Building insurance
- Yes
Photos 18
Floorplans 3
© 2001-2025 funda




















