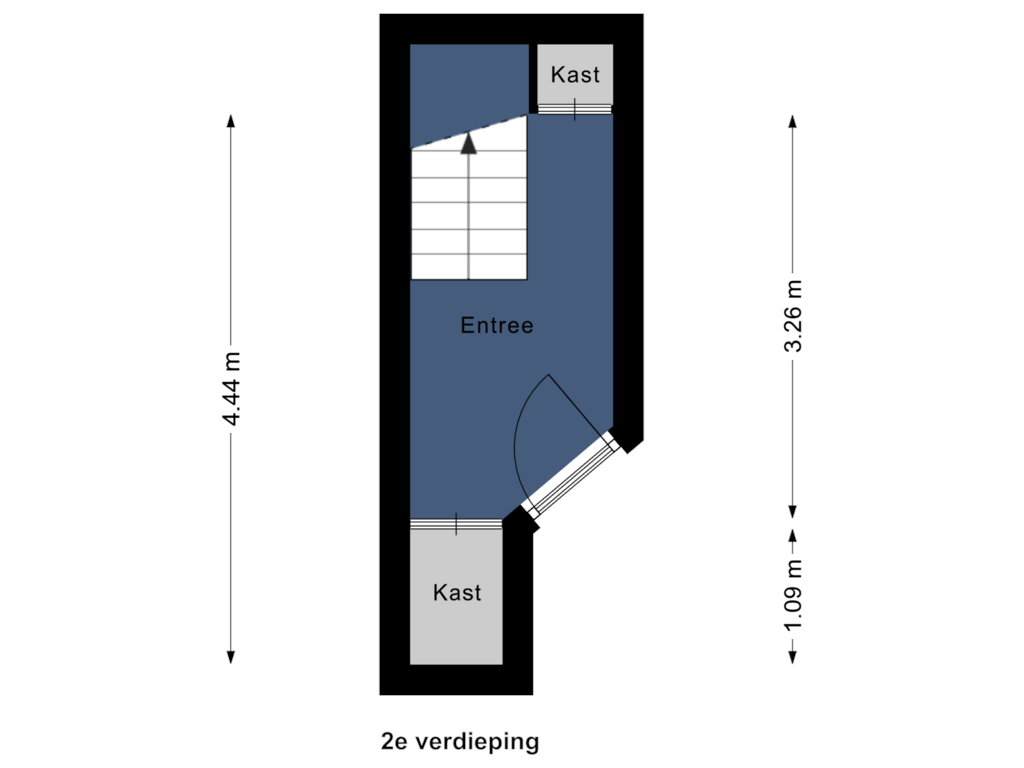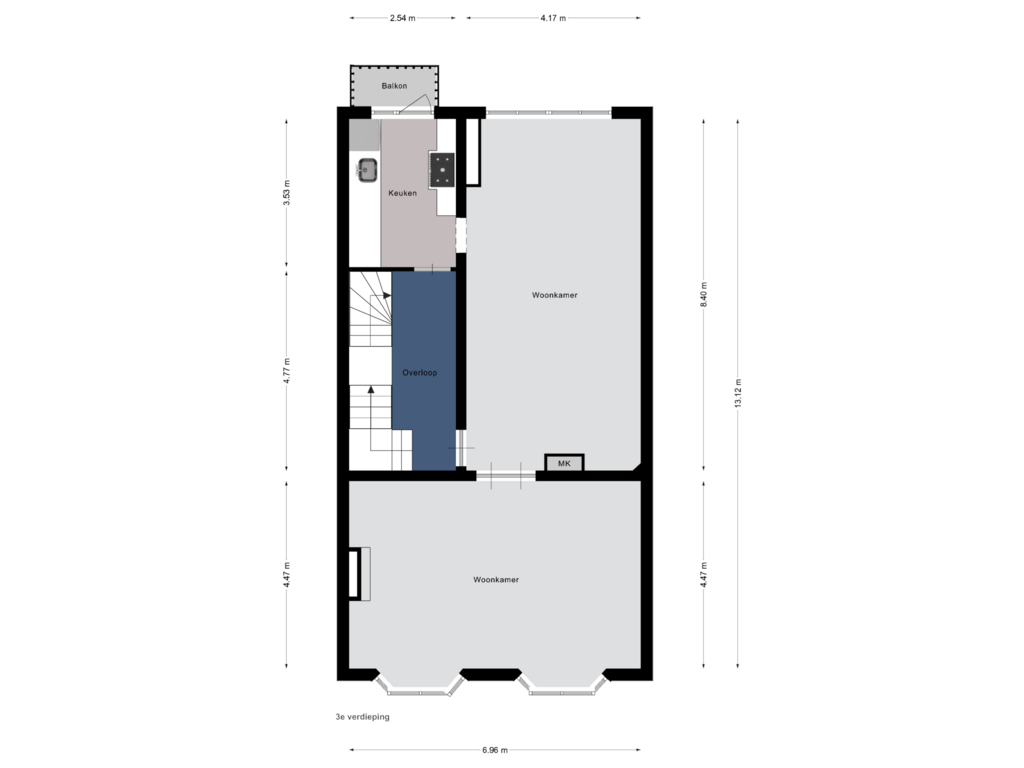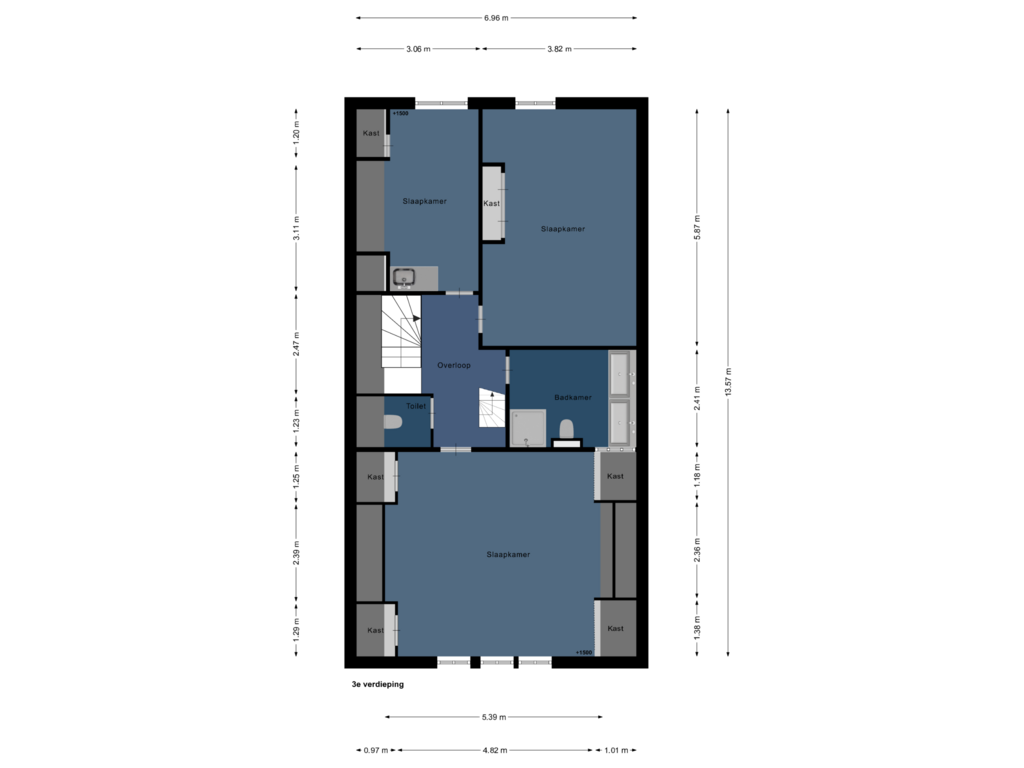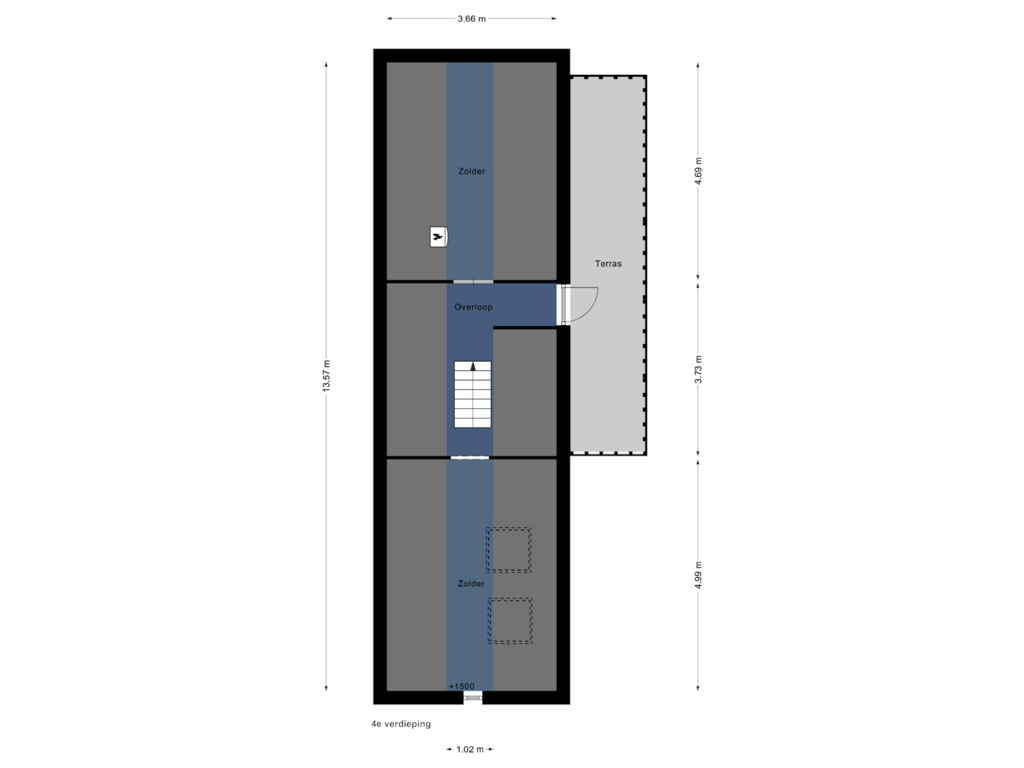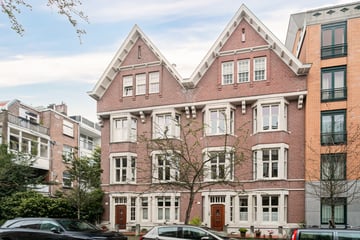
Pieter de Hoochstraat 3-21071 ED AmsterdamJohannes Vermeerbuurt
€ 1,950,000 k.k.
Description
Welcome to this beautiful and exceptionally spacious and wide apartment at Pieter de Hoochstraat 3II, located in the heart of the popular Amsterdam Museum Quarter. With a generous area of over 184 square meters, this apartment offers all the space you need for a luxurious lifestyle, ideal for anyone looking for a unique living experience.
This apartment is located in a prime location in the city, with schools, sports facilities, supermarkets, a library, and the Albert Cuyp market within walking distance. It is close to the bustling Museumplein, allowing you to enjoy unlimited cultural events, gourmet restaurants, and boutiques that this neighborhood has to offer. The historic character of the building has been beautifully preserved, giving the apartment a charming and unique look. The high ceilings, fireplace, and stunning details contribute to the distinctive atmosphere.
Layout:
On the ground floor, there is a private entrance.
The double living room ensuite with beautifully finished high ceilings is located on the second floor. The whole house has a beautiful marmoleum-click floor. The large windows of the bay windows at the front of the living room allow abundant daylight to enter, resulting in a bright and spacious atmosphere.
The closed kitchen, adjacent to the living room, opens to a cozy balcony. This kitchen is cleverly designed, with ample workspace and storage for all your needs. Equipped with all imaginable conveniences, such as a Quooker, dishwasher, hood, fridge with freezer, and a stylish 6-burner stove with 4 ovens.
This apartment currently has 3 bedrooms (with the possibility of a fourth bedroom) spread over 2 floors. Additionally, there is a spacious attic floor that spans the entire length of the house. Each room has a unique character and benefits from abundant daylight. The rooms are tastefully decorated and carefully finished.
The modern and fully equipped bathroom is mostly tiled and features a double sink, a spacious shower, and a toilet.
The smart layout of the house places the washing machine, dryer, and central heating boiler on the attic floor. But that's not all, the attic also houses a relaxing infrared sauna and access to the roof terrace.
Outdoor spaces:
The roof terrace of this property is conveniently located to the west and east and extends almost the entire length of the house. It is the perfect place to enjoy the sun both in the morning and in the evening. With both sun and shade on both sides of the house, there is something for everyone. Whether you want to read, sunbathe, or just relax, this roof terrace offers the ideal environment.
Surroundings:
This apartment is located in the Museum Quarter, a vibrant neighborhood that is centrally located, just a stone's throw away from the bustling Museumplein. The neighborhood offers the perfect combination of tranquility and convenience, with all the amenities of Oud-Zuid within reach and the lively city center within walking distance.
In the immediate vicinity, you will find various museums, including the world-famous Rijksmuseum (just 300 steps away), Stedelijk, and the Van Gogh Museum. The Concertgebouw and the beautiful Vondelpark are also nearby. For shopping enthusiasts, the luxury boutiques of Van Baerlestraat and exclusive fashion and accessories in P.C Hooftstraat are within easy reach.
Families with children will find excellent schools and childcare facilities in the area. Parking is readily available, a valuable addition in a city where parking can sometimes be a challenge. And of course, there is an abundance of restaurants and dining options.
Details:
-Unique location just a stone's throw away from the Museumplein.
-Located in a quiet and very child-friendly street.
-Apartment with high ceilings of approximately 2.9 meters and a living area of approximately 184 m2.
-Spacious roof terrace.
-Infrared sauna in the attic.
-Energy label, to be determined.
-Leasehold €528.50 per year excluding inflation, the current lease period runs until January 31, 2037.
-Service costs €91.66 per month.
-Delivery in consultation.
-Designed by architects A.A Kok and A.R. Hulshof.
-Fixed notary Albers and van Tienen, according to the Amsterdam Ring model.
Don't miss this unique opportunity! Contact us today to schedule a viewing with one of our experienced real estate agents. This is your chance to enjoy life in style in one of the most desirable neighborhoods in Amsterdam!
This information has been compiled by us with the necessary care. On our part, however, no liability is accepted for any incompleteness, inaccuracy or otherwise, or the consequences thereof. All specified sizes and surfaces are indicative. Buyer has his own duty to investigate all matters that are important to him or her. The estate agent is an advisor to the seller regarding this property. We advise you to hire an expert (NVM) broker who will guide you through the purchasing process. If you have specific wishes regarding the house, we advise you to make this known to your purchasing broker in good time and to have them investigated independently. If you do not engage an expert representative, you consider yourself to be expert enough by law to be able to oversee all matters of interest. The NVM conditions apply.
Features
Transfer of ownership
- Asking price
- € 1,950,000 kosten koper
- Asking price per m²
- € 9,799
- Listed since
- Status
- Available
- Acceptance
- Available in consultation
- VVE (Owners Association) contribution
- € 200.00 per month
Construction
- Type apartment
- Upstairs apartment (double upstairs apartment)
- Building type
- Resale property
- Year of construction
- 1914
- Type of roof
- Gable roof covered with roof tiles
Surface areas and volume
- Areas
- Living area
- 199 m²
- Exterior space attached to the building
- 17 m²
- Volume in cubic meters
- 706 m³
Layout
- Number of rooms
- 6 rooms (4 bedrooms)
- Number of bath rooms
- 1 bathroom and 1 separate toilet
- Bathroom facilities
- Shower, double sink, and toilet
- Number of stories
- 3 stories and a loft
- Located at
- 2nd floor
- Facilities
- Passive ventilation system and TV via cable
Energy
- Energy label
- Insulation
- Mostly double glazed
- Heating
- CH boiler
- Hot water
- CH boiler
- CH boiler
- Gas-fired combination boiler
Cadastral data
- AMSTERDAM R 7252
- Cadastral map
- Ownership situation
- Municipal ownership encumbered with long-term leaset (end date of long-term lease: 31-01-2037)
- Fees
- € 529.00 per year
Exterior space
- Location
- Alongside a quiet road, in centre and unobstructed view
- Balcony/roof terrace
- Roof terrace present and balcony present
Parking
- Type of parking facilities
- Paid parking and resident's parking permits
VVE (Owners Association) checklist
- Registration with KvK
- Yes
- Annual meeting
- No
- Periodic contribution
- Yes (€ 200.00 per month)
- Reserve fund present
- Yes
- Maintenance plan
- No
- Building insurance
- Yes
Photos 69
Floorplans 4
© 2001-2025 funda





































































