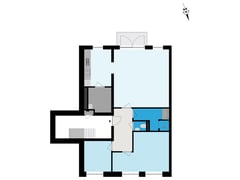Eye-catcherModern wonen in historisch centrum van Amsterdam
Description
Beautiful and excellently maintained apartment (87 m2) with a good layout, 2 bedrooms; one of the bedrooms could be divided up in order to create a third bedroom, The property is located on the second floor of a small apartment building in the historic centre of Amsterdam. The building is listed and was comprehensively renewed in 2007, adding a new foundation, modern comforts and good insulation. Pieter Jacobzstraat is located between Nes and Oudezijds Voorburgwal. The building has a communal bike parking on the ground floor. It is also possible to rent a parking space. The property is freehold!
Layout
Communal entrance area and stairwell which is shared with two apartments per floor, up to the private entrance on the second floor. Entrance via the spacious hallway, which provides access to practically all the rooms. At the rear is the spacious living room, which has French doors to the south-facing balcony; the perfect place to sit and enjoy some sunshine. The kitchen is also a good size and has a kitchen with various fitted kitchen appliances (combined oven/microwave, fridge/freezer, a dishwasher and a gas cooker). Next, the pantry, which has a washing machine and drier connection, as well as the central heating boiler (Remeha, 2017). The hall provides access to both bedrooms at the front; the master bedroom could also be divided into two rooms. The bathroom has a washbasin cabinet, a shower corner with glass door and a towel radiator. The separate toilet includes a small washbasin. The living room, the hall and the bedrooms all have lovely oak wooden flooring.
Surrounding area
The apartment is located in the historic heart of Amsterdam. Pieter Jacobzstraat is a quiet street near Rokin and Dam, in a beautiful historic area that is within walking distance of Nieuwmarkt, 9 Straatjes, museums, cinemas, bars, restaurants and lots more. The area also has excellent public transport links. Central Station and Rokin metro station (north-south line) are both within walking distance. From here you can reach all other parts of the city, the Zuidas business district and Schiphol Airport and beyond.
Specifics
- Year of construction 1873, completely renovated in 2007
- Living area: 87 m2 (measurement report available);
- central heating boiler (Remeha, 2017)
- Mechanical ventilation
- Fully insulated
- South-facing balcony
- Listed building
- Freehold;
- New foundation (2007);
- Active and financially sound Owners’ Association with 11 members, professionally managed by Iris Beheer
- There is a possibility to rent a parking space for your car in the basement of the building for € 400 per month.
- Quick delivery is possible
The property was professionally measured based on the BBMI measurement instruction. The purchase contract shall include a clause stating that we have invited the prospective buyers to have their own measurement of the property carried out. Should the prospective buyers decide not to have such a measurement carried out, they automatically indemnify Pappie & Van der Zee Makelaars o/g and the owners of the property against any liability.
Property charges
-Real estate tax € 312.77 (2024)
-Annual sewer charges: € 166.85
-Annual Water board charges € 103.44 (2024)
-Monthly contribution Owners’ Association: € 158.31
Features
Transfer of ownership
- Asking price
- € 725,000 kosten koper
- Asking price per m²
- € 8,333
- Listed since
- Status
- Available
- Acceptance
- Available in consultation
- VVE (Owners Association) contribution
- € 158.31 per month
Construction
- Type apartment
- Upstairs apartment (apartment)
- Building type
- Resale property
- Year of construction
- 1873
- Specific
- Listed building (national monument)
Surface areas and volume
- Areas
- Living area
- 87 m²
- Exterior space attached to the building
- 4 m²
- Volume in cubic meters
- 294 m³
Layout
- Number of rooms
- 3 rooms (2 bedrooms)
- Number of bath rooms
- 1 bathroom and 1 separate toilet
- Bathroom facilities
- Shower and washstand
- Number of stories
- 1 story
- Located at
- 3rd floor
- Facilities
- Mechanical ventilation
Energy
- Energy label
- Insulation
- Completely insulated
- Heating
- CH boiler
- Hot water
- CH boiler
- CH boiler
- Remeha (gas-fired combination boiler from 2017, in ownership)
Cadastral data
- AMSTERDAM G 8876A
- Cadastral map
- Ownership situation
- Full ownership
Exterior space
- Location
- Alongside a quiet road and in centre
Parking
- Type of parking facilities
- Parking garage
VVE (Owners Association) checklist
- Registration with KvK
- Yes
- Annual meeting
- Yes
- Periodic contribution
- Yes (€ 158.31 per month)
- Reserve fund present
- Yes
- Maintenance plan
- Yes
- Building insurance
- Yes
Want to be informed about changes immediately?
Save this house as a favourite and receive an email if the price or status changes.
Popularity
0x
Viewed
0x
Saved
14/11/2024
On funda







