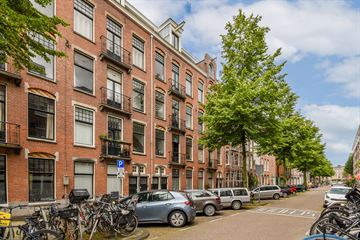
Description
Pieter Langendijkstraat 36-I
Modern apartment of 56 m², located on the first floor, in the desirable Helmersbuurt. Well laid out with two bedrooms, a balcony, and a spacious dining kitchen. Within walking distance are the Vondelpark, the shopping street Overtoom, and the Wilhelminastraat with its many charming cafes and restaurants.
Layout
Through the entrance and the well-maintained stairwell, you reach the apartment on the first floor. The cozy living room has a gas fireplace and access to the French balcony. Ensuite doors lead to the dining room with an open kitchen equipped with all modern built-in appliances and French doors to the balcony. Large windows offer a wide view over Pieter Langendijkstraat and provide plenty of natural light. The two neat bedrooms are located at the rear, one of which also has access to the balcony. The centrally located bathroom with underfloor heating has a walk-in shower, toilet, and washbasin cabinet.
Location
The apartment is situated on Pieter Langendijkstraat in Amsterdam Oud-West between Jacob van Lennepkade, Vondelpark, and Derde Kostverlorenkade. A quiet residential area with all the best of Amsterdam within reach. Oud-West is very central in relation to the Jordaan, the Center, Oud-Zuid, and De Pijp. For relaxation, the Vondelpark is nearby and the entire neighborhood is full of cozy cafes and good restaurants. Boats can dock at Jacob van Lennepkade. Public transport options include tram and bus connections. Train and metro are also quickly accessible. Parking is available paid or via the permit system on public roads. The Ring A10 is reachable within a few minutes via the S106.
Features
- Living area 56 m² NEN measured
- Two bedrooms
- Fully double-glazed
- Wooden floor
- Balcony and French balcony
- Bathroom renovated in 2022
- Energy label: E
- Active homeowners association with 24 members
- Service costs: € 88 per month
- Perpetual leasehold, current period until July 31, 2034
- Ground rent: € 61.60 per year (
- Parking via permit system
- Delivery in consultation
This information has been compiled with the necessary care by Engel & Völkers. Engel & Völkers cannot accept any liability for the accuracy of the information provided, nor can any rights be derived from the information provided.
The Measurement Instruction is based on NEN2580. The object has been measured by a professional organization, and any discrepancies in the given measurements cannot be charged to Engel & Völkers. The buyer has the opportunity to conduct or have their own NEN 2580 measurement performed.
Features
Transfer of ownership
- Last asking price
- € 500,000 kosten koper
- Asking price per m²
- € 8,929
- Status
- Sold
- VVE (Owners Association) contribution
- € 88.00 per month
Construction
- Type apartment
- Upstairs apartment (apartment)
- Building type
- Resale property
- Year of construction
- 1910
- Type of roof
- Flat roof
Surface areas and volume
- Areas
- Living area
- 56 m²
- Exterior space attached to the building
- 5 m²
- Volume in cubic meters
- 203 m³
Layout
- Number of rooms
- 3 rooms (2 bedrooms)
- Number of bath rooms
- 1 bathroom
- Bathroom facilities
- Walk-in shower, toilet, underfloor heating, sink, and washstand
- Number of stories
- 1 story
- Located at
- 1st floor
- Facilities
- Balanced ventilation system, french balcony, and TV via cable
Energy
- Energy label
- Insulation
- Energy efficient window
- Heating
- Electric heating and gas heater
- Hot water
- Electrical boiler
Cadastral data
- AMSTERDAM T 6613
- Cadastral map
- Ownership situation
- Municipal ownership encumbered with long-term leaset
- Fees
- € 69.40 per year
Exterior space
- Location
- Alongside a quiet road and in residential district
- Balcony/roof terrace
- Balcony present
Parking
- Type of parking facilities
- Paid parking, public parking and resident's parking permits
VVE (Owners Association) checklist
- Registration with KvK
- Yes
- Annual meeting
- Yes
- Periodic contribution
- Yes (€ 88.00 per month)
- Reserve fund present
- Yes
- Maintenance plan
- Yes
- Building insurance
- Yes
Photos 28
© 2001-2024 funda



























