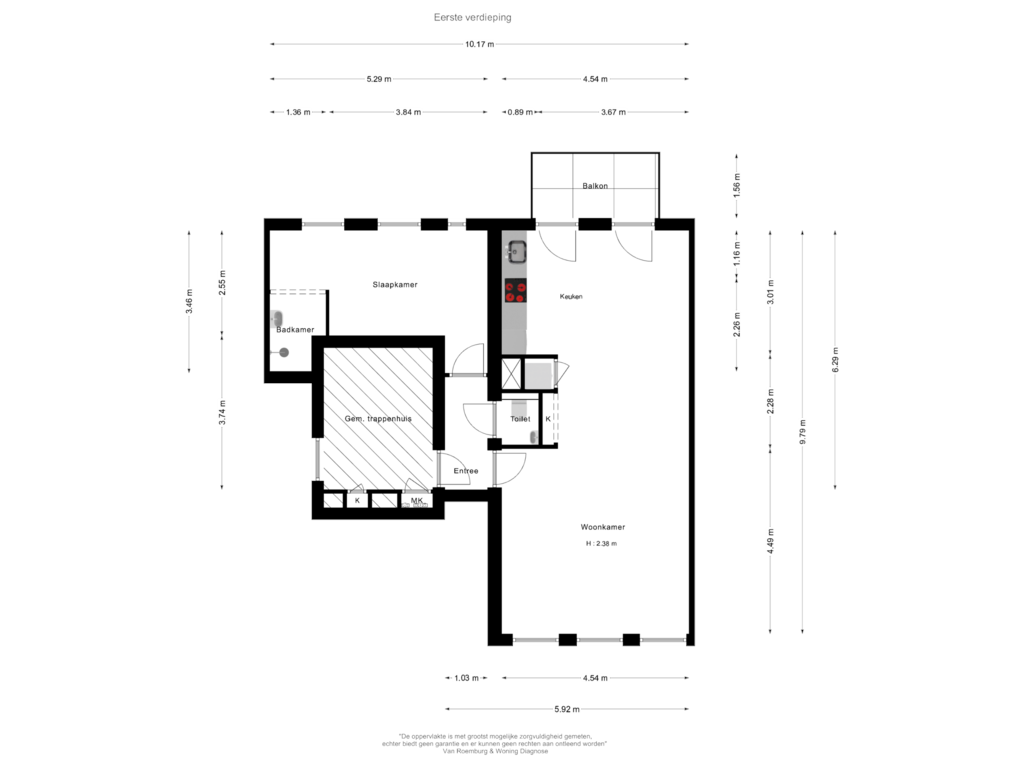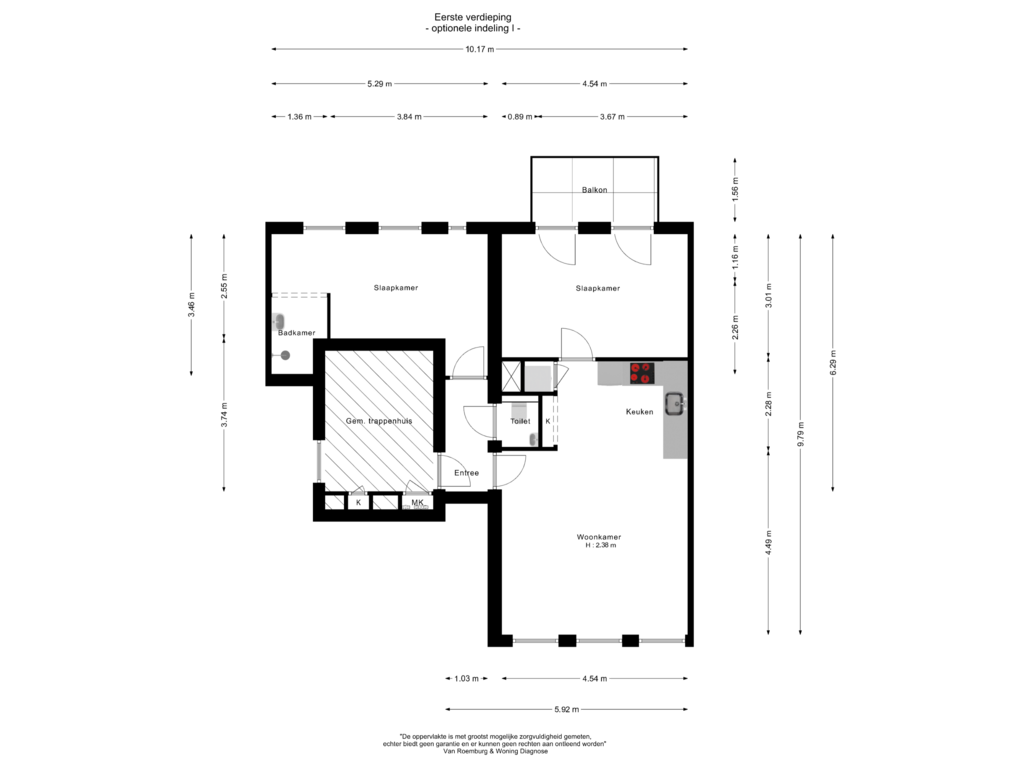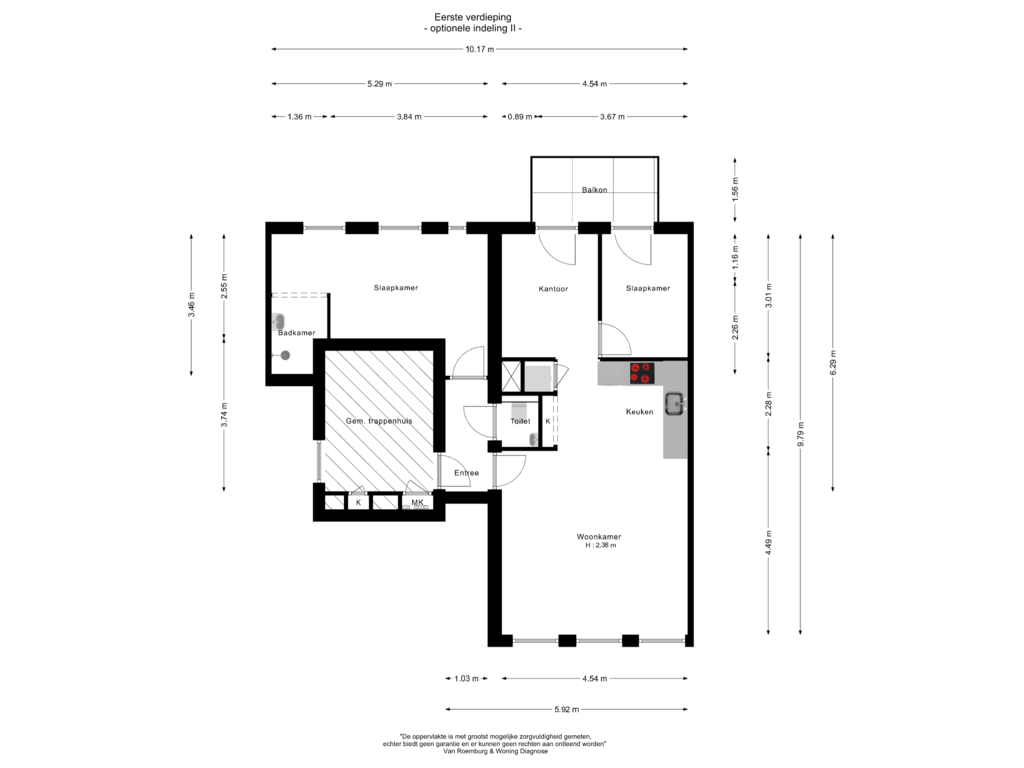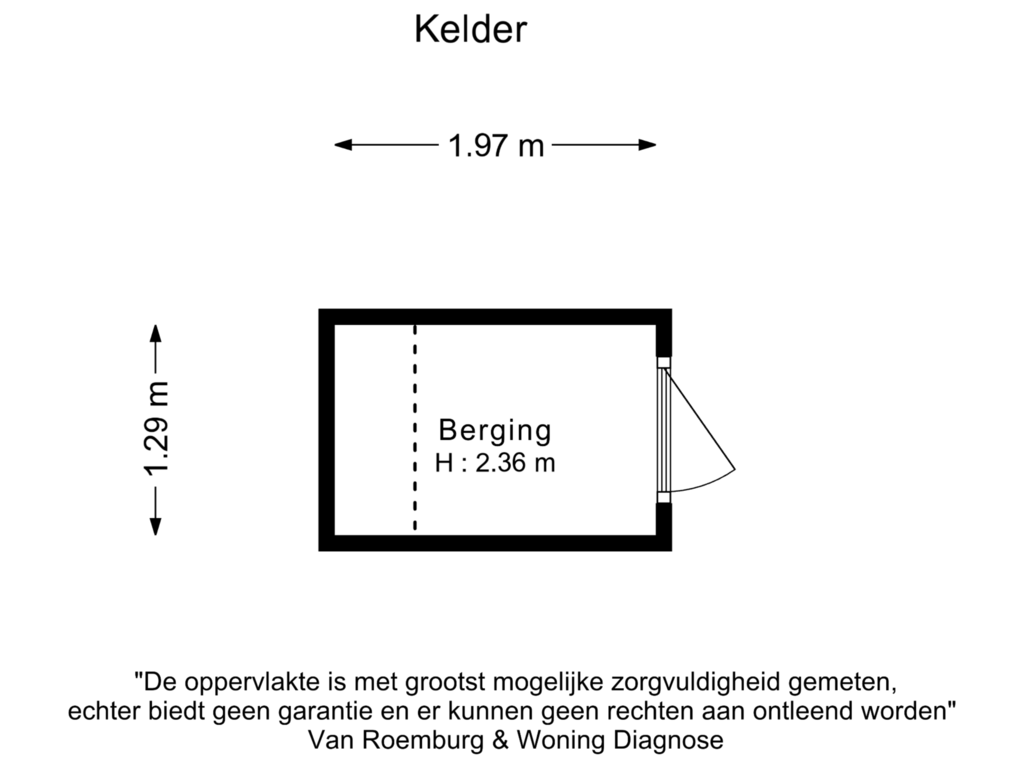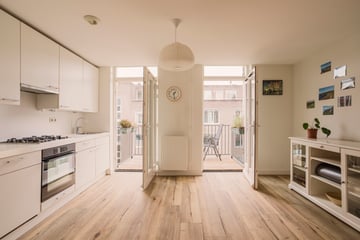
Description
Living in a characteristic building with the comfort of an extensive renovation.
This wonderfully light and spacious apartment of approx. 65 m2 has a sunny balcony facing south and a separate storage room in the basement. The building was completely renovated in 2009, including a new foundation, new window frames and good insulation, so that the apartment now has an energy label A. The leasehold has been bought off in perpetuity!
Layout
During the renovation (2009), 3 buildings were merged into 2 buildings, creating a unique width.
The third floor can be reached via the communal staircase and comfortable staircase. The hall with the separate toilet provides access to the various rooms.
The sunny living area with open kitchen is no less than approx. 10 m deep and has a lot of light through the windows at both the front and back. From the living room with 3 windows wide there is a nice view of the charming facades, the wide (dead end) street and the beautiful trees on the other side. The kitchen is located at the rear and is equipped with light fronts and various built-in appliances, such as; a fridge-freezer, oven (2024), dishwasher (2022), 4-burner gas hob and a sink.
Directly adjacent to the kitchen is the attractive balcony. Due to its dimensions, you can also place a table or a lounge area here. Given its south-facing location, you can enjoy the sun here all day long.
Because the living room is very spacious, there are also various options for an alternative layout (see alternative floor plans), in order to create more bedrooms.
The bedroom is located at the quiet rear and offers space for a double bed and a wardrobe. The ensuite bathroom has a shower and a sink.
In the living room there is a built-in cupboard with the washing machine connection and central heating system and in the basement there is a handy separate storage room for the necessary storage space.
Surroundings
The apartment is located in the dead-end street Pieter Vlamingstraat, around the corner from the Tropenmuseum and the Oosterpark. Within walking distance you will find Albert Heijn, Lidl and Ekoplaza for your daily groceries and you can get flowers, fruit and cheese at the cozy Dappermarkt. Further on you will find the lively Javastraat and shopping center Oostpoort. There are cozy cafes, restaurants and trendy bars everywhere, such as Louie Louie, Bar Botanique, the Biertuin and Café French. A central location in Amsterdam, but outside the tourist zone, so you have the best of both worlds.
Excellent accessibility by both public transport and by car. There are various tram and bus lines within walking distance as well as Muiderpoort Station. If you prefer to drive, you can drive out of the city in a few minutes towards the Ring A10.
Particularities
-65 m2 living space
-Energy label A
-Perpetual leasehold bought off
-Active VvE, monthly service costs amount to € 245,-
-Multi-year maintenance plan available and sufficient in cash
-Sunny balcony facing south
-2009 completely renovated incl. new foundation
-Multiple bedrooms possible
Features
Transfer of ownership
- Asking price
- € 550,000 kosten koper
- Asking price per m²
- € 8,462
- Listed since
- Status
- Sold under reservation
- Acceptance
- Available in consultation
- VVE (Owners Association) contribution
- € 245.00 per month
Construction
- Type apartment
- Upstairs apartment (apartment)
- Building type
- Resale property
- Year of construction
- Before 1906
Surface areas and volume
- Areas
- Living area
- 65 m²
- Exterior space attached to the building
- 5 m²
- External storage space
- 3 m²
- Volume in cubic meters
- 200 m³
Layout
- Number of rooms
- 3 rooms (2 bedrooms)
- Number of bath rooms
- 1 bathroom and 1 separate toilet
- Number of stories
- 1 story
- Located at
- 3rd floor
- Facilities
- Mechanical ventilation
Energy
- Energy label
- Insulation
- Roof insulation, energy efficient window and insulated walls
- Heating
- CH boiler
- Hot water
- CH boiler
- CH boiler
- Kombi Kompakt HR 22 (gas-fired combination boiler from 2009, in ownership)
Cadastral data
- AMSTERDAM S 9765
- Cadastral map
- Ownership situation
- Municipal ownership encumbered with long-term leaset
- Fees
- Bought off for eternity
Exterior space
- Location
- Alongside a quiet road and in residential district
- Balcony/roof terrace
- Balcony present
Storage space
- Shed / storage
- Storage box
Parking
- Type of parking facilities
- Paid parking and resident's parking permits
VVE (Owners Association) checklist
- Registration with KvK
- Yes
- Annual meeting
- Yes
- Periodic contribution
- Yes (€ 245.00 per month)
- Reserve fund present
- Yes
- Maintenance plan
- Yes
- Building insurance
- Yes
Photos 37
Floorplans 4
© 2001-2025 funda





































