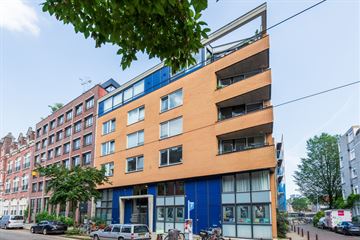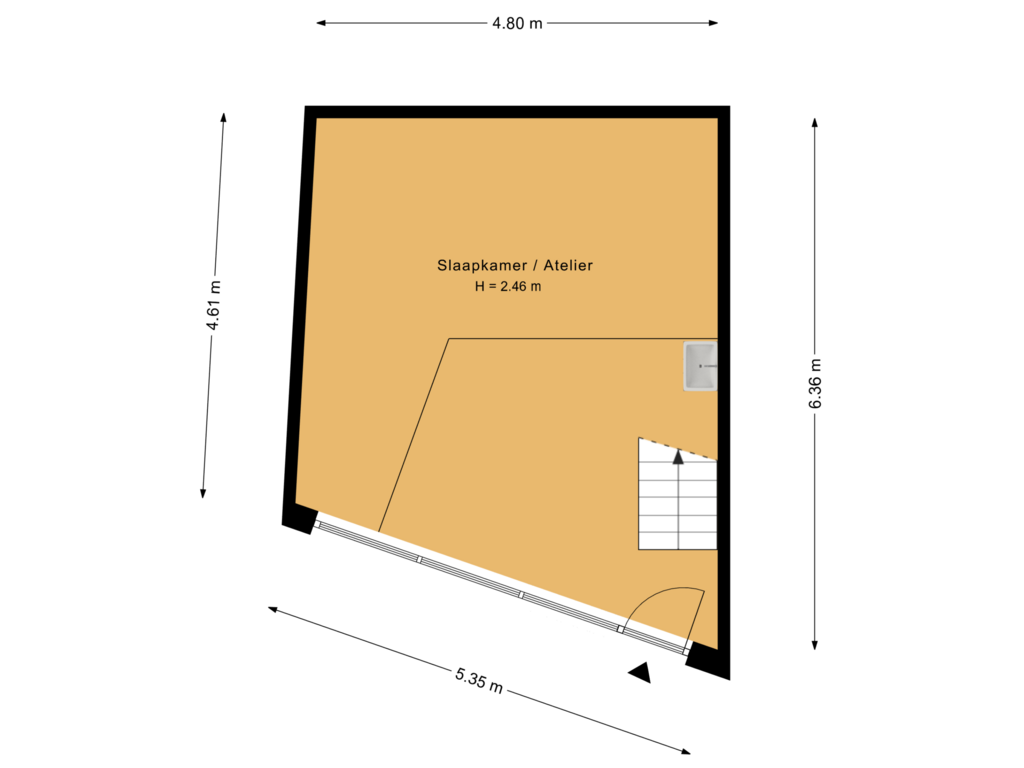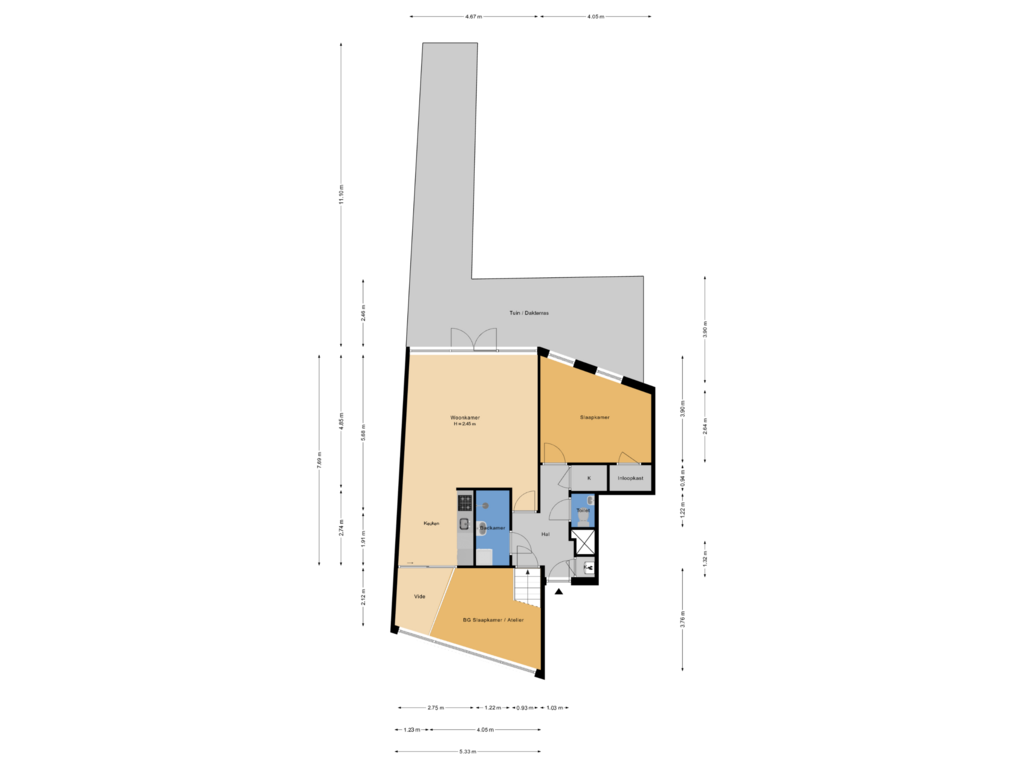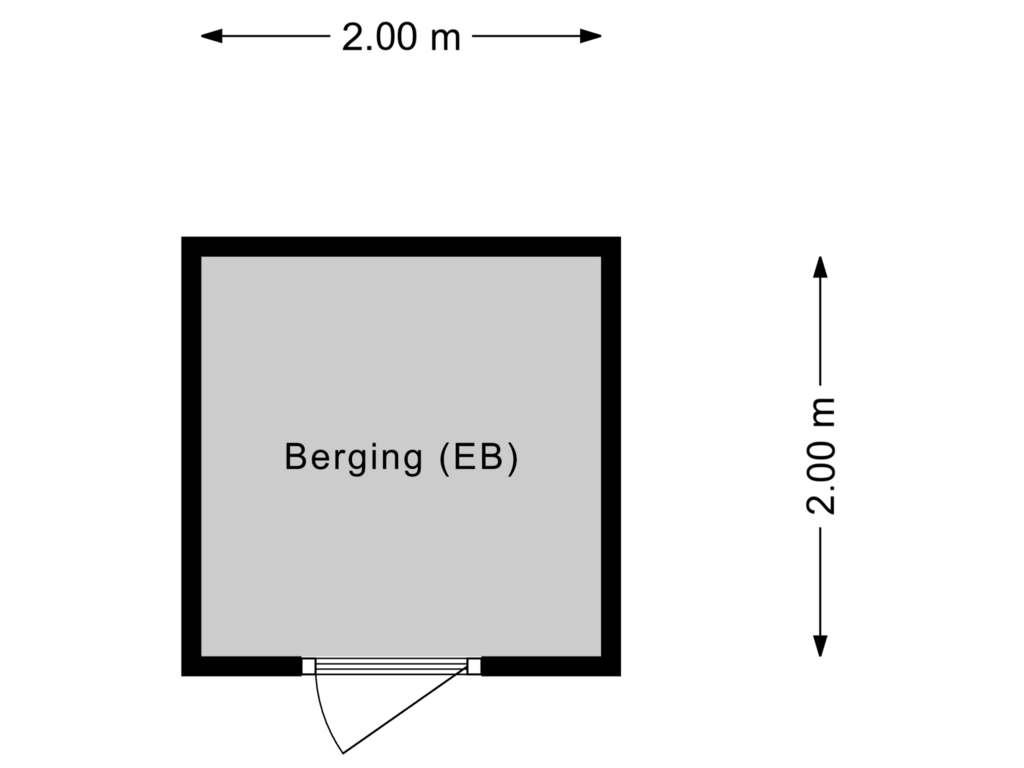
Eye-catcherKarakteristieke atelierwoning met dakterras en grote raampartijen
Description
~~ ENGLISCH TEXT BELOW ~~
Prachtige maisonnette in AMSTERDAM met dakterras!
Op zoek naar een uniek stukje Amsterdam om thuis te noemen? Kijk niet verder! Deze karakteristieke ATELIERWONING met grote RAAMPARTIJEN op de Planciusstraat 23-A biedt alles wat je hartje begeert. Met een riante 92m2 aan woonruimte midden in de bruisende BINNENSTAD is dit een kans die je niet wilt missen!
**DAKTERRAS Oasis**
Deze prachtige maisonnette heeft een dubbele entree; een privé-opgang waarbij je via de begane grond de MASTERBEDROOM betreedt met een trap naar de eerste verdieping. Via de tweede opgang vanaf de gemeenschappelijke hal is de woning te bereiken middels de lift en de trap. Bij binnenkomst passeer je de badkamer en de slaapkamer met INLOOPKAST, welke uitkijkt op het gemeenschappelijke DAKTERRAS.
Stap de oase van rust binnen via de ruime woonkamer met prachtige openslaande deuren die leiden naar het idyllische gezamenlijke dakterras. De open keuken grenst aan de woonkamer en biedt een naadloze overgang naar de VIDE met uitzicht op de masterbedroom op de begane grond. De ruimte op de begane grond is ruim 27m² waardoor het creëren van een extra slaapkamer of kantoorruimte mogelijk is. Voor de liefhebber is het natuurlijk ook mogelijk om de ruimte als atelier in te richten; prachtige lichtinval door de extra grote raampartijen.
KENMERKEN
- Bouwjaar: 1996
- Woonoppervlakte: 92m²
- Ruime masterbedroom van 27 m² waarbij mogelijkheid tot extra ruimte bestaat
- Ruime gezamenlijk dakterras met zicht op het water
- Actieve VvE (servicekosten € 258,-) – onlangs renoveerde voorgevel
- Erfpacht eeuwigdurend afgekocht
- De woning is voorzien van dubbelglas en ruime berging
- Oplevering: in overleg
**De Gouden Reaal: Jouw Thuis**
Gelegen in De Gouden Reaal, waar het Prinseneiland, Bickerseiland en Realeneiland thuis horen, omarmt deze woning de charme en rust van deze buurt. Binnen enkele minuten bereik je het sfeervolle Haarlemmerplein, dat je toegang geeft tot al het moois dat de Jordaan en het Westerpark te bieden hebben. Laat je verrassen door de gezellige terrasjes, unieke winkeltjes en ontspannen sfeer van het park. Voor liefhebbers van cultuur is het theater en de oudste bioscoop van Amsterdam om de hoek te vinden. Dankzij de uitstekende ligging geniet je van rust terwijl alle gemakken zich binnen handbereik bevinden.
**Ideaal voor Starters, Doorstromers en Expats**
Dit appartement is perfect voor starters die op zoek zijn naar een eigen plekje, doorstromers die meer ruimte willen of expats die de levendigheid van Amsterdam willen ervaren. Met het openbaar vervoer voor de deur, op loopafstand van het Centraal Station en de mogelijkheid om met de fiets snel door de stad te bewegen, biedt deze locatie het beste van beide werelden.
Mis deze kans niet om te wonen in een prachtige maisonnette in een van de meest gewilde buurten van Amsterdam. Neem vandaag nog contact met ons op voor een bezichtiging en maak van dit pareltje jouw nieuwe thuis!
** - Het object is ingemeten conform NEN 2580 richtlijnen. Zaadnoordijk Makelaars neemt hierin geen verantwoordelijkheid.
-------------------------------------------------------------------------------------------------------------------------------------------------------------------------------------------------------------------------------------------------
Beautiful maisonette in AMSTERDAM with roof terrace!
Looking for a unique part of Amsterdam to call home? Look no further! This characteristic studio home with large windows at Planciusstraat 23-A offers everything your heart desires. With a spacious 92m2 of living space in the middle of the bustling city center, this is an opportunity you don't want to miss!
**Roof terrace Oasis **
This beautiful maisonette has a double entrance; a private entrance where you enter the master bedroom via the ground floor with a staircase to the first floor. The house can be reached via the second entrance from the communal hall by elevator and stairs. Upon entering you pass the bathroom and the bedroom with walk-in closet, which overlooks the roof terrace.
Step into the oasis of peace through the spacious living room with beautiful patio doors that lead to the idyllic roof terrace. The open kitchen is adjacent to the living room and offers a seamless transition to the loft with a view of the master bedroom on the ground floor. The space on the ground floor is over 27m², making it possible to create an extra bedroom or office space. For enthusiasts it is of course also possible to use the space as a studio; beautiful light through the extra large windows.
CHARACTERISTICS
- Year of construction: 1996
- Living area: 92m²
- Spacious master bedroom of 27 m² with the possibility of extra space
- Spacious shared roof terrace with a view of the water
- Active VVE (service costs € 258) – recently renovated façade
- Purchased leasehold
- The house has double glazing and large storage room
- Delivery in consultation
**The Golden Reaal: Your Home**
Located in De Gouden Reaal, where Prinseneiland, Bickerseiland and Realeneiland belong, this house embraces the charm and tranquility of this neighborhood. Within a few minutes you can reach the atmospheric Haarlemmerplein, which gives you access to all the beauty that the Jordaan and the Westerpark have to offer. Be surprised by the cozy terraces, unique shops and relaxed atmosphere of the park. For culture lovers, the theater and the oldest cinema in Amsterdam are just around the corner. Thanks to the excellent location, you can enjoy peace and quiet while all amenities are within easy reach.
**Ideal for Starters, Progressers and Expats**
This apartment is perfect for starters who are looking for their own place, move-ups who want more space or expats who want to experience the liveliness of Amsterdam. With public transport on your doorstep, within walking distance of Central Station and the option to quickly move through the city by bicycle, this location offers the best of both worlds.
Don't miss this opportunity to live in a beautiful maisonette in one of Amsterdam's most sought-after neighborhoods. Contact us today for a viewing and make this gem your new home!
** - The object has been measured according to NEN 2580 guidelines. Zaadnoordijk Makelaars takes no responsibility.
Features
Transfer of ownership
- Asking price
- € 735,000 kosten koper
- Asking price per m²
- € 7,989
- Listed since
- Status
- Under offer
- Acceptance
- Available in consultation
- VVE (Owners Association) contribution
- € 258.00 per month
Construction
- Type apartment
- Maisonnette (apartment)
- Building type
- Resale property
- Year of construction
- 1996
- Accessibility
- Accessible for people with a disability and accessible for the elderly
- Specific
- With carpets and curtains
- Type of roof
- Flat roof covered with asphalt roofing
Surface areas and volume
- Areas
- Living area
- 92 m²
- Exterior space attached to the building
- 8 m²
- External storage space
- 4 m²
- Volume in cubic meters
- 335 m³
Layout
- Number of rooms
- 3 rooms (2 bedrooms)
- Number of bath rooms
- 1 bathroom and 1 separate toilet
- Number of stories
- 2 stories
- Located at
- 1st floor
- Facilities
- Elevator and passive ventilation system
Energy
- Energy label
- Insulation
- Partly double glazed
- Heating
- CH boiler
- Hot water
- Central facility
Cadastral data
- AMSTERDAM M 6591
- Cadastral map
- Ownership situation
- Long-term lease encumbered with right of use and occupation
- Fees
- Bought off for eternity
Exterior space
- Location
- Along waterway
- Garden
- Back garden
- Balcony/roof terrace
- Roof terrace present
Storage space
- Shed / storage
- Built-in
- Facilities
- Electricity
- Insulation
- Insulated walls
Parking
- Type of parking facilities
- Paid parking
VVE (Owners Association) checklist
- Registration with KvK
- Yes
- Annual meeting
- Yes
- Periodic contribution
- Yes (€ 258.00 per month)
- Reserve fund present
- Yes
- Maintenance plan
- Yes
- Building insurance
- Yes
Photos 29
Floorplans 3
© 2001-2024 funda































