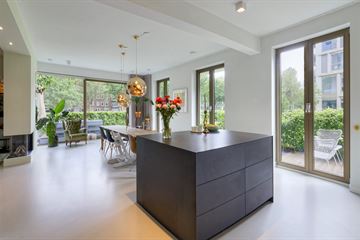
Description
Discover the spacious and bright apartment located at Poeldijkstraat 257
This stylish ground floor apartment of approximately 143 m², offers modern comfort in an ideal setting. Located on the Westlandgracht, it is surrounded by greenery and water, ensuring a peaceful and nature-rich living experience.
Interior and layout:
The entrance hall, with a guest toilet and extensive wardrobe, leads to a bright living room with an elegant open kitchen. This kitchen, equipped with a cooking island, handleless cabinets, and various built-in appliances including a Quooker and a water softener, is perfect for cooking enthusiasts. The spacious dining table and seating areas, complemented by a cozy gas fireplace and sliding doors to the bedrooms, provide a harmonious balance between social interaction and personal privacy.
Large windows provide plenty of natural light and open onto a generous L-shaped garden where indoor and outdoor living blend seamlessly. Here you can relax, entertain guests, and enjoy the serene environment with views of the Westlandgracht.
Bedrooms and bathroom:
The apartment has three spacious bedrooms, each with views of the garden and canal. The master bedroom is equipped with a walk-in closet and direct access to a luxurious bathroom with a bathtub, double shower heads, and a double sink. All rooms offer excellent insulation, ensuring a quiet night's sleep.
Additional amenities:
- Private parking space and a private storage room of approximately 6 m² in the basement.
- Equipped with floor heating, individually adjustable per room for optimal comfort.
- Possibility to moor a boat.
Location and surroundings:
Located in the quiet Hoofddorppleinbuurt, within walking distance of Vondelpark and Rembrandtpark. The area is rich in cozy restaurants and cafes, cultural activities, and shops, contributing to a vibrant neighborhood. The location is excellently accessible by public transport (tram, bus, and metro) and offers quick access to the A10 ring road, making Schiphol reachable in just 15 minutes.
Details:
- Built in 2018 under architectural design.
- Professionally homeowners association with a monthly contribution of € 225,-
- The apartment is situated on leasehold land until June 30, 2066, with a current annual ground rent of € 1.502,68. Application for favorable transition conditions made in time.
Features
Transfer of ownership
- Last asking price
- € 1,250,000 kosten koper
- Asking price per m²
- € 8,741
- Status
- Sold
- VVE (Owners Association) contribution
- € 225.00 per month
Construction
- Type apartment
- Ground-floor apartment (apartment)
- Building type
- Resale property
- Year of construction
- 2018
- Accessibility
- Accessible for people with a disability and accessible for the elderly
- Specific
- With carpets and curtains
- Type of roof
- Flat roof
- Quality marks
- Energie Prestatie Advies
Surface areas and volume
- Areas
- Living area
- 143 m²
- External storage space
- 5 m²
- Volume in cubic meters
- 427 m³
Layout
- Number of rooms
- 4 rooms (3 bedrooms)
- Number of bath rooms
- 1 bathroom and 1 separate toilet
- Bathroom facilities
- Shower, double sink, bath, toilet, and underfloor heating
- Number of stories
- 1 story
- Located at
- Ground floor
- Facilities
- Optical fibre, mechanical ventilation, and sliding door
Energy
- Energy label
- Not available
Cadastral data
- SLOTEN NOORD-HOLLAND E 9233
- Cadastral map
- Ownership situation
- Ownership encumbered with long-term leaset
- Fees
- € 1,502.00 per year with option to purchase
Exterior space
- Location
- Alongside a quiet road and along waterway
- Garden
- Surrounded by garden
Storage space
- Shed / storage
- Built-in
Garage
- Type of garage
- Underground parking
Parking
- Type of parking facilities
- Paid parking, parking garage and resident's parking permits
VVE (Owners Association) checklist
- Registration with KvK
- Yes
- Annual meeting
- Yes
- Periodic contribution
- Yes (€ 225.00 per month)
- Reserve fund present
- Yes
- Maintenance plan
- Yes
- Building insurance
- Yes
Photos 45
© 2001-2024 funda












































