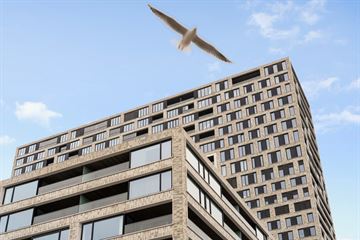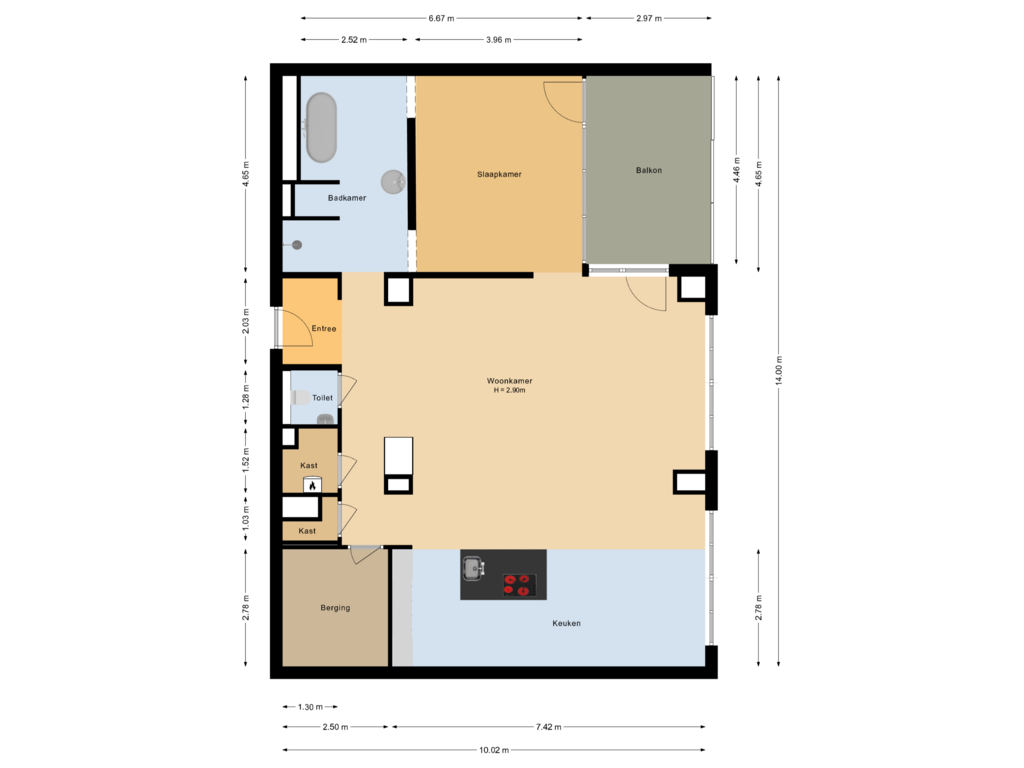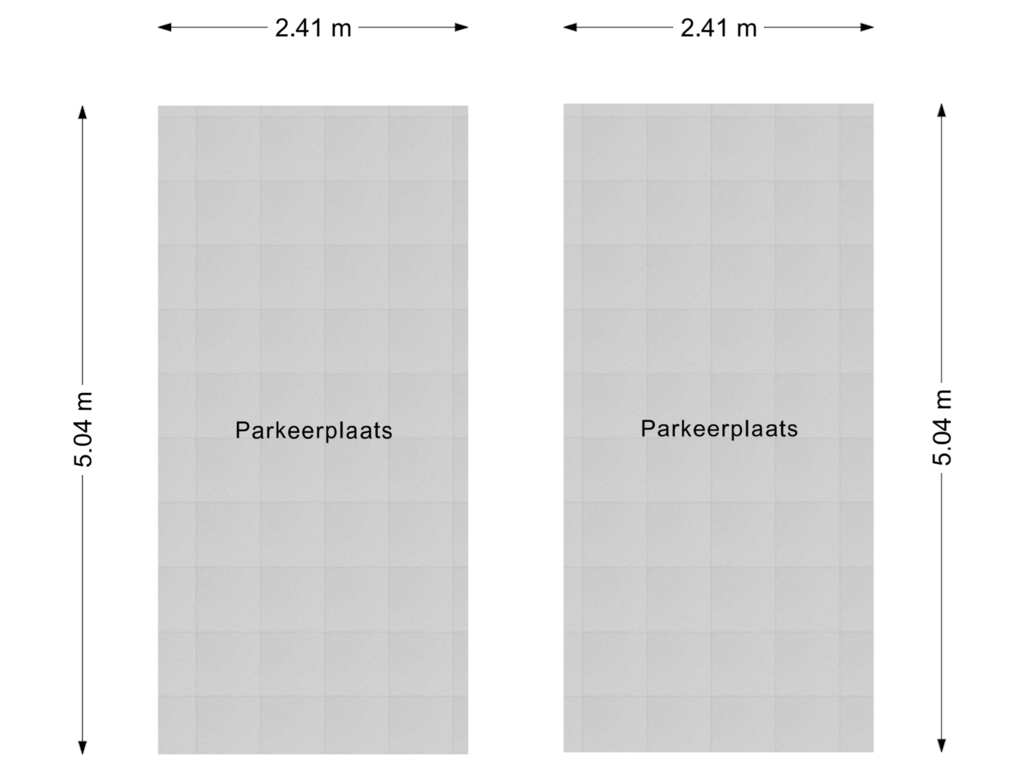This house on funda: https://www.funda.nl/en/detail/koop/amsterdam/appartement-pontsteiger-150/89134783/

Pontsteiger 1501014 ZP AmsterdamHouthavens-West
€ 1,475,000 k.k.
Eye-catcherNieuwe luxe suite inclusief 2 parkeerplaatsen en afgekochte erfpacht
Description
BRAND NEW LUXURY SUITE IN THE PONTSTEIGER BUILDING, 23RD FLOOR
INCLUDES 2 PARKING SPACES AND LEASEHOLD BOUGHT OFF UNTIL 2066
Living in the iconic Pontsteiger building in the Houthavens of Amsterdam offers a truly unique experience of luxury and comfort. This spacious 122 m² hotel suite-style apartment, located on the 23rd floor of this impressive tower, boasts stunning panoramic views over the bustling heart of Amsterdam, including the Zuidas financial district.
With two parking spaces included and leasehold bought off until 2066, this is the best deal currently available in the building. And what's more, this apartment is brand new — the current owner has never lived here.
This apartment feels like a luxury hotel suite, perfect for a successful couple or professionals such as lawyers, pilots, entrepreneurs, expats, internationals, athletes, or artists. For the world traveler who sees the globe as their workplace but calls Amsterdam home, this apartment offers the perfect retreat. The hotel suite layout ensures that you enjoy the same level of luxury at home as you do when traveling.
Find peace and comfort after a long day or distant journey. Enjoy relaxing lounge moments, restful sleep, and refreshing in the indulgent bathroom. The large kitchen is perfect for preparing elaborate meals and hosting cozy dinners with friends or family. The spaces flow seamlessly into one another, with minimal doors, creating an open, airy atmosphere.
This apartment offers unmatched luxury and a refined lifestyle. Its thoughtful layout and high-quality finishes make it an oasis of calm and elegance — a place you’ll always want to come home to, right in the vibrant heart of the city. Perfect for those who are frequently on the move but still want a stylish and comfortable home base to unwind.
It’s move-in ready, freshly painted, and equipped with a beautiful cast floor, luxurious kitchen, bathroom, and professional lighting plan. This apartment is waiting for a buyer who accepts nothing but the best. With no leasehold fees, you can enjoy carefree living with no annual costs for the next 42 years.
LOFT APARTMENT WITH HIGH-END FINISHES
This apartment is completely move-in ready and finished to the highest standard. Key highlights include:
- 122 m² of living space: Spacious layout with plenty of natural light and a sense of openness.
- Industrial character: Featuring large steel beams integrated into the loft.
- Southwest-facing terrace of 13 m²: Enjoy outdoor living with panoramic views of the city, the Zuidas, and beautiful sunsets.
- Luxurious kitchen: Equipped with top-quality appliances, perfect for cooking enthusiasts. It includes a microwave, warming drawer, Quooker, Bora induction hob with integrated extractor, fridge/freezer, spice drawer, dishwasher, and electric cup display with outlets.
- Kitchen island with built-in bar/table: Ideal for long, cozy dinners and endless dining enjoyment.
- Spacious master bedroom with en-suite bathroom: Featuring a bathtub, walk-in shower, modern vanity, and JEE-O faucets.
- Large separate toilet.
- Additional room: Although windowless, this space is ideal as a study, office, walk-in closet, or extra guest room.
UNMATCHED COMFORT AND AMENITIES
This apartment has everything you'd expect from a modern luxury home:
- Two private parking spaces in the secure underground garage, including a personal charging station.
- Spacious storage room and two bicycle spaces.
- Underfloor heating and cooling: Energy-efficient living with an A energy label.
- Residents have a personal keycard for the elevator, which also grants access to the garage and storage areas.
ICONIC BUILDING WITH LUXURIOUS FACILITIES
The Pontsteiger building is an architectural landmark on the IJ river, renowned for its luxury and top-tier amenities:
- Elegant lobby with concierge service: Perfect for receiving visitors.
- Two elevators: Providing quick access to the apartment and parking garage.
- Financially sound Homeowners Association (VvE): Low service costs and professional management.
UNIQUE LOCATION IN THE HOUTHAVENS | ACCESSIBILITY
- The Houthavens are one of Amsterdam’s fastest-growing and most desirable neighborhoods, located directly on the IJ. - The Pontsteiger building stands at the eastern edge of the Houthavens, offering a prime location with everything within reach. From gyms, primary schools, and supermarkets to fine dining and the new Houthaven Park, which connects the Houthavens to the Spaarndammerbuurt.
This modern district combines the tranquility of waterside living with the proximity of the vibrant city center. It’s a neighborhood where old and new blend effortlessly, where traditional Amsterdam businesses coexist with the latest hotspots. Central Station is just a five-minute bike ride away, as is the Westerpark.
In just a few minutes, you can walk to the Haarlemmerstraat, the Jordaan, and the world-famous canals. And with a short ferry ride, you’re at the NDSM wharf or the A’DAM Tower, making Amsterdam Noord a popular new area.
Pontsteiger is easily accessible by car or public transport. The A10 ring road is only a few minutes away, and there are several tram and bus stops nearby. Amsterdam Central Station is within a 15-minute bike ride, making this an ideal location for commuters and city lovers alike.
This area is known not only for its excellent accessibility and trendy environment but also for its modern architecture and luxurious facilities. The Houthavens offer the perfect combination of urban comfort and relaxed waterfront living, with ample opportunities to enjoy all that Amsterdam has to offer.
HISTORY OF THE HOUTHAVENS
Once one of the most important timber trade hubs, where logs from Scandinavia and Russia were brought in by steamships. They were often left floating in the water in large quantities before being processed.
In the 17th century, the Houthavens were established as a storage and trading area for wood, crucial for shipbuilding and the expansion of the city during the Dutch Golden Age. The timber industry continued to thrive in the 19th century due to increased demand for wood for railways and steamships.
In the 20th century, the timber industry declined with the rise of steel and concrete, and after World War II, the harbor lost its significance. During the 1980s and 90s, redevelopment plans were drawn up as Amsterdam needed more residential and office space.
In the 21st century, the area was transformed into a modern residential and business district. Today, the Houthavens is one of the most desirable neighborhoods in Amsterdam, known for its luxury apartments, creative workspaces, and vibrant atmosphere. The Pontsteiger building (completed in 2018) is one of the most iconic buildings in the area, with its distinctive U-shape and 90-meter height, housing 366 apartments with stunning views of the city and the IJ.
What was once a bustling harbor is now a dream location with water, greenery, and all amenities within reach. Pontsteiger symbolizes modern luxury, where urban architecture and history converge in a unique location on the IJ.
DETAILS
- Leasehold bought off until 31-05-2066 for both the apartment and the parking spaces.
- Sustainable living with energy label A and personal solar panels on the roof.
- Two parking spaces with a private charging station for electric vehicles.
- Service charges of €383 for the apartment and €131 for both parking spaces combined.
- Expected delivery: December 2024.
IN SHORT
This brand-new hotel suite apartment on the 23rd floor of the Pontsteiger building offers an unparalleled view of Amsterdam and the Zuidas. With leasehold bought off until 2066, two parking spaces with a private charging station, and a move-in-ready interior complete with a luxury kitchen, bathroom, and cast floor, this is the best deal in the building. Whether you are a lawyer, pilot, entrepreneur, artist, or world traveler, this apartment offers the perfect balance between comfort and sophistication. The hotel suite layout ensures that you can enjoy the same level of luxury at home as you do when traveling. Here, you won’t even need to unpack to enjoy peace, space, and style.
INTERESTED?
We’d love to show you around this apartment, a carefree and refined home base in the vibrant heart of Amsterdam.
Features
Transfer of ownership
- Asking price
- € 1,475,000 kosten koper
- Asking price per m²
- € 12,090
- Listed since
- Status
- Available
- Acceptance
- Available in consultation
- VVE (Owners Association) contribution
- € 514.00 per month
Construction
- Type apartment
- Mezzanine (apartment)
- Building type
- Resale property
- Year of construction
- 2019
Surface areas and volume
- Areas
- Living area
- 122 m²
- Exterior space attached to the building
- 13 m²
- Volume in cubic meters
- 442 m³
Layout
- Number of rooms
- 2 rooms (1 bedroom)
- Number of bath rooms
- 1 bathroom and 1 separate toilet
- Bathroom facilities
- Walk-in shower, bath, underfloor heating, sink, and washstand
- Number of stories
- 1 story
- Located at
- 23rd floor
- Facilities
- Air conditioning, alarm installation, smart home, elevator, mechanical ventilation, passive ventilation system, TV via cable, and solar panels
Energy
- Energy label
- Insulation
- Triple glazed, energy efficient window and completely insulated
- Heating
- Geothermal heating, complete floor heating and heat pump
- Hot water
- Geothermal heating and solar collectors
Cadastral data
- AMSTERDAM K 9691A
- Cadastral map
- Ownership situation
- Municipal ownership encumbered with long-term leaset
- Fees
- Paid until 31-05-2066
- AMSTERDAM K 9691A
- Cadastral map
- Ownership situation
- Municipal ownership encumbered with long-term leaset
- Fees
- Paid until 31-05-2066
Exterior space
- Location
- Along waterway, in centre and unobstructed view
- Garden
- Sun terrace
- Sun terrace
- 13 m² (4.46 metre deep and 2.97 metre wide)
- Garden location
- Located at the southwest
- Balcony/roof terrace
- Balcony present
Storage space
- Shed / storage
- Built-in
- Facilities
- Electricity
Garage
- Type of garage
- Built-in, underground parking and parking place
- Capacity
- 2 cars
- Facilities
- Electrical door and electricity
Parking
- Type of parking facilities
- Parking garage
VVE (Owners Association) checklist
- Registration with KvK
- Yes
- Annual meeting
- Yes
- Periodic contribution
- Yes (€ 514.00 per month)
- Reserve fund present
- Yes
- Maintenance plan
- Yes
- Building insurance
- Yes
Photos 43
Floorplans 2
© 2001-2024 funda












































