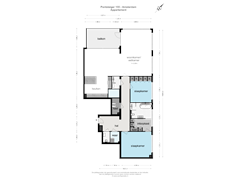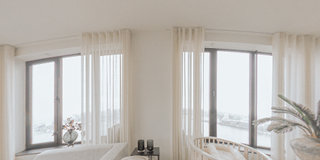Eye-catcherHoekappartement, uitzicht, 24e etage, inclusief twee parkeerplaatsen.
Description
A true hotel experience.
Very exclusive apartment of 147 sq.m. with terrace/balcony of 15 sq.m. on the 24th floor in the renowned Pontsteiger building. The luxuriously apartment with high end finishing will be sold turn key (excluding furniture) and includes two car parking spaces, two bicycle parking spaces and a private storage.
Living in the Pontsteiger building is an un-Dutch experience, especially when up high. The experience and look of the building, the views, the finishing of the entrance and the concierge.
The 24th floor is skyscraper level for Amsterdam standards, the views over the city, the water and far beyond the city limits are phenomenal. When the light go on in the city it gets even better. The city is at your feet.
All facilities are available in the surroundings. Daily shopping and restaurants at the local Spaarndammerstraat. In addition the centre, Jordaan and canal area are at walking distance as well.
Residents have an individual key card to the elevator which gives direct access to the parking and storage level as well.
The apartment has been finished with the utmost care in intimate colours and high end materials. The apartments has a luxurious island kitchen with wine fridge, two bedrooms wardrobe and two bathrooms.
In general:
- Living area of 147 sq.m. (according to NVM Measuring Guideline);
- An un-Dutch experience at the 24th floor of the renowned Pontsteiger building;
- Asking price € 1,895,000 excluding costs for transfer;
- Asking price includes window dressing, two parking spaces, twee bicycle parking space and a private storage unit in the basement;
- Two bedrooms, two bathrooms;
- Terrace/balcony of 15 sq.m.;
- Transfer date in consultation, possibly quick;
- Municipal leasehold ground, annual leasehold € 2.581,31 (for apartment and 2 parkings spaces);
- Leasehold will be indexed annually by inflation minus one percent until 31st of January 2065;
- Annually paid leasehold is tax deductible in most cases, when the property is one's main residence;
- Energy label A+;
- Service costs € 580,93 per month including the two parking spaces;
- Professionally managed building with concierge, house rules, maintenance plan and reserve fund.
Please make an appointment with our office to schedule a viewing appointment. We will be very happy to show you around personally.
The property has been measured according to NVM Measuring Guidelines. These measurement guidelines are designed to ensure that measurements are made in a uniform way in terms of useable floor area. These guidelines do not exclude the possibility of differences in measurements due to, for example, differences in interpretation, rounding or limitations when making the measurements.
This information has been compiled with due care and attention by our office. However, we cannot accept liability for any omissions or inaccuracies, or the consequences thereof. All sizes and dimensions are indicative. The buyer remains responsible for verifying all matters that are of importance to him/her. Our office is the real estate agency for the vendor of this property. We advise you to approach an NVM/MVA real estate agent to assist you with their expertise during purchasing. If you choose not to make use of professional guidance, this is deemed to mean that you consider your legal expertise sufficient to handle all associated matters. The General Conditions for Consumers of the NVM are applicable.
Features
Transfer of ownership
- Asking price
- € 1,895,000 kosten koper
- Asking price per m²
- € 12,891
- Listed since
- Status
- Available
- Acceptance
- Available in consultation
- VVE (Owners Association) contribution
- € 458.00 per month
Construction
- Type apartment
- Upstairs apartment (apartment)
- Building type
- Resale property
- Year of construction
- 2018
- Type of roof
- Flat roof covered with asphalt roofing
Surface areas and volume
- Areas
- Living area
- 147 m²
- Exterior space attached to the building
- 15 m²
- External storage space
- 5 m²
- Volume in cubic meters
- 540 m³
Layout
- Number of rooms
- 3 rooms (2 bedrooms)
- Number of bath rooms
- 2 bathrooms and 1 separate toilet
- Bathroom facilities
- 2 showers, double sink, bath, toilet, sink, and washstand
- Number of stories
- 1 story
- Located at
- 25th floor
Energy
- Energy label
Cadastral data
- AMSTERDAM K 9691
- Cadastral map
- Ownership situation
- Municipal long-term lease (end date of long-term lease: 31-01-2065)
- Fees
- € 2,581.00 per year
Exterior space
- Location
- Alongside a quiet road, along waterway, alongside waterfront, in centre, in residential district, open location and unobstructed view
- Garden
- Sun terrace
- Sun terrace
- 15 m² (3.00 metre deep and 5.00 metre wide)
- Garden location
- Located at the west
- Balcony/roof terrace
- Balcony present
Storage space
- Shed / storage
- Storage box
Garage
- Type of garage
- Underground parking
Parking
- Type of parking facilities
- Parking garage
VVE (Owners Association) checklist
- Registration with KvK
- Yes
- Annual meeting
- Yes
- Periodic contribution
- Yes (€ 458.00 per month)
- Reserve fund present
- Yes
- Maintenance plan
- Yes
- Building insurance
- Yes
Want to be informed about changes immediately?
Save this house as a favourite and receive an email if the price or status changes.
Popularity
0x
Viewed
0x
Saved
19/06/2024
On funda







