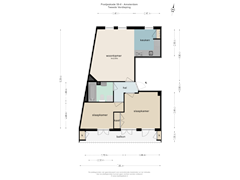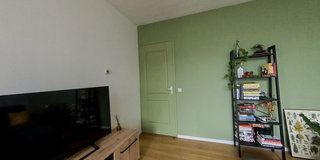Sold under reservation
Postjeskade 59-21058 DH AmsterdamParamariboplein e.o.
- 55 m²
- 2
€ 465,000 k.k.
Description
On private land, by the water, with a south-facing balcony – this bright apartment on the Postjeskade offers everything you're looking for, including two spacious bedrooms and the possibility to dock your own boat right at your doorstep!
SURROUNDINGS AND ACCESSIBILITY
The property is located in Amsterdam West in a wonderful location. The Rembrandtpark is just around the corner, offering a great place to jog, enjoy a picnic, or let children play at the playground. It's a pleasant spot all year round. The Vondelpark is also only a few minutes away by bike. Various shops (supermarkets, specialty stores, delis), cafés, and restaurants (such as Café Goldmund, BARTACK, Zurich, Restaurant DS, Café Cook, and Huiskamer van Rembrandt) as well as other entertainment venues, including De Hallen, are in the immediate vicinity.
Schools and sports facilities are within a short distance. The center of Amsterdam can be reached by bike in just 10 minutes. Public transport connections are within walking distance, with various tram and bus lines taking you to your destination. By car, you’re only a few minutes from the A10 Ring Road. There is ample parking in front of the property (paid parking / resident permit).
LAYOUT (see floor plans)
Through the communal staircase, you reach the entrance of the apartment on the second floor. You enter a central hallway that provides access to all rooms in the property.
At the front is the bright living room with a beautiful view over the water of the Postjeskade. Here, you not only enjoy the vibrant atmosphere, but you also have the option to dock your own boat. Adjacent to the living room is the open kitchen, elegantly finished in matte white and equipped with high-quality appliances, including a SMEG oven with a 6-burner gas stove, a fridge with freezer compartment, and a separate microwave.
At the rear of the property are two equal-sized bedrooms, each large enough to fit a double bed. Both bedrooms have access to the wide south-facing balcony, where you can relax and enjoy the outdoor space.
The apartment also features a neat bathroom with a bathtub and shower, a sink, and a toilet. There is also space for a washing machine. Throughout the apartment, a beautiful oak wood floor adds warmth and creates a cohesive look.
PARTICULARS
- Private land
- Foundation code 2 in 2006
- Both bedrooms suitable for a double bed
- South-facing balcony
- Double glazing at both front and back
- VvE (homeowners’ association) contribution is €126,- per month;
- Property on private land;
- Energy label D;
- Measured according to BBMI standards.
OWNERSHIP
The property is situated on private land.
SUSTAINABILITY
This property has an energy label of D. Would you like to know how you can make this property more sustainable? Check further in the brochure for ideas and suggestions.
CADASTRAL DEscriptION
The apartment right, granting exclusive use of the residence, located on the second floor of the building, locally known as Postjeskade 59 2, 1058 DH Amsterdam, registered at the cadastral municipality of Sloten (North Holland), section M, complex designation 1897-A, apartment index 3, constituting a two/ninth (2/9) undivided share in the community.
OWNERS' ASSOCIATION
The Owners' Association is named "Owners' Association Postjeskade 59 in Amsterdam" and is self-managed. The monthly contribution is €126,-.
Features
Transfer of ownership
- Asking price
- € 465,000 kosten koper
- Asking price per m²
- € 8,455
- Listed since
- Status
- Sold under reservation
- Acceptance
- Available in consultation
- VVE (Owners Association) contribution
- € 126.00 per month
Construction
- Type apartment
- Upstairs apartment (apartment)
- Building type
- Resale property
- Year of construction
- 1930
- Type of roof
- Combination roof covered with asphalt roofing and roof tiles
Surface areas and volume
- Areas
- Living area
- 55 m²
- Exterior space attached to the building
- 7 m²
- Volume in cubic meters
- 182 m³
Layout
- Number of rooms
- 3 rooms (2 bedrooms)
- Number of bath rooms
- 1 bathroom
- Bathroom facilities
- Bath and sink
- Number of stories
- 1 story
- Located at
- 3rd floor
- Facilities
- Optical fibre and passive ventilation system
Energy
- Energy label
- Insulation
- Double glazing and floor insulation
- Heating
- CH boiler
- Hot water
- CH boiler
- CH boiler
- Gas-fired combination boiler, in ownership
Cadastral data
- SLOTEN NOORD-HOLLAND M 1897
- Cadastral map
- Ownership situation
- Full ownership
Exterior space
- Location
- Alongside a quiet road, along waterway, alongside waterfront, in residential district and unobstructed view
- Balcony/roof terrace
- Balcony present
Parking
- Type of parking facilities
- Paid parking and resident's parking permits
VVE (Owners Association) checklist
- Registration with KvK
- Yes
- Annual meeting
- Yes
- Periodic contribution
- Yes (€ 126.00 per month)
- Reserve fund present
- Yes
- Maintenance plan
- Yes
- Building insurance
- Yes
Want to be informed about changes immediately?
Save this house as a favourite and receive an email if the price or status changes.
Popularity
0x
Viewed
0x
Saved
15/11/2024
On funda







