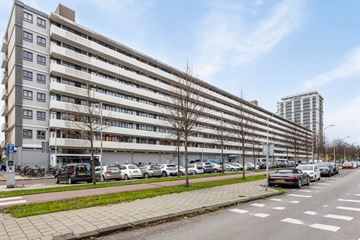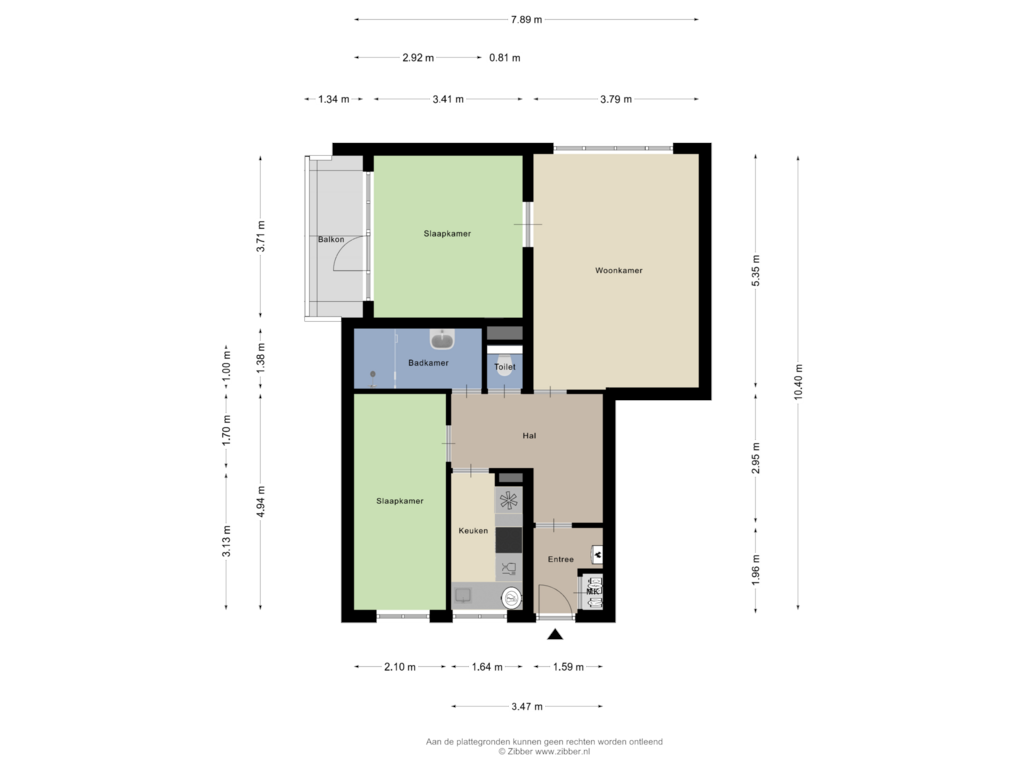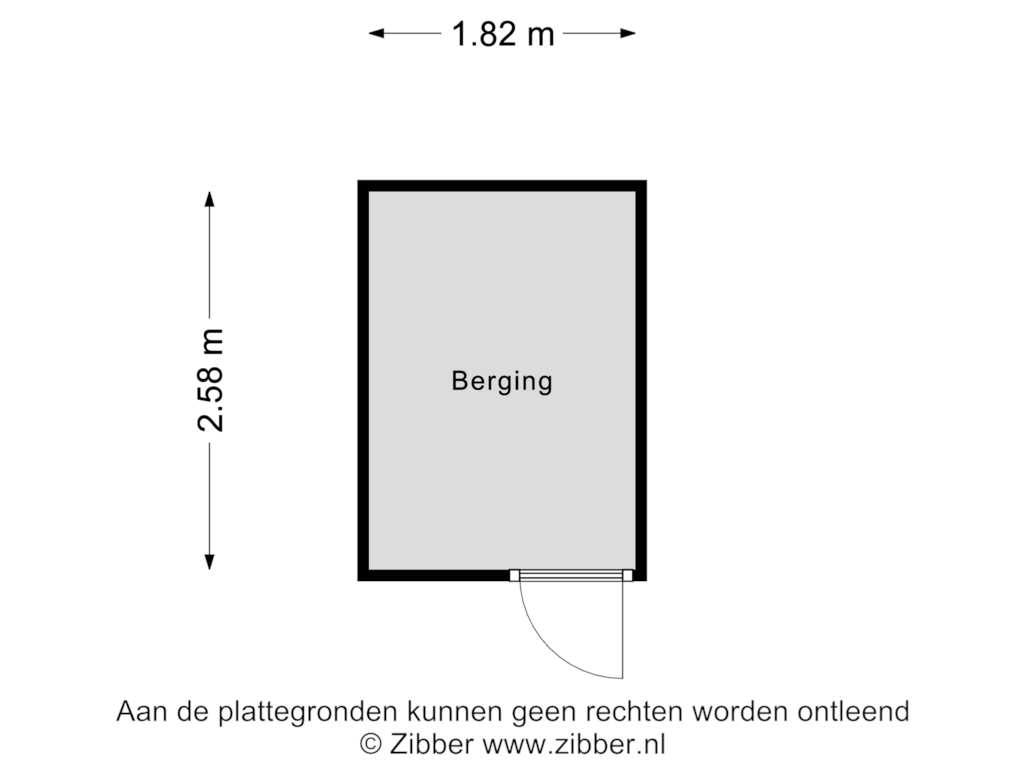This house on funda: https://www.funda.nl/en/detail/koop/amsterdam/appartement-postjesweg-261/43710434/

Eye-catcherOok uw woning verkopen? Bel makelaarFrank
Description
This modern and bright corner apartment is located on the sixth floor of a well-maintained apartment complex. The property was fully renovated in 2020 and features a bright living room, a modern kitchen, 2 bedrooms/offices, a bathroom, a separate toilet, a southeast-facing balcony, and a storage unit on the ground floor.
In the immediate vicinity, you will find various specialty shops, restaurants, and supermarkets, including an Albert Heijn. The apartment is centrally located between Rembrandt Park and Sloter Park. The A10 highway is just a few minutes away, and Postjesweg metro station is within walking distance. You can reach the center of Amsterdam in just 10 minutes by bike.
Layout:
The complex has a secured, spacious central hall. You can reach the gallery via the elevator or the open staircase. The apartment is located at the end of the gallery corner, ensuring no passersby.
Through the entrance, you enter the spacious hall, which provides access to the living room. The living room is situated at the rear of the property and enjoys plenty of natural light thanks to the large windows. From the living room, a door leads to the main bedroom, which has direct access to the sunny southeast-facing balcony.
The hall also leads to the modern, closed kitchen, equipped with a fridge-freezer, an induction hob, a dishwasher, and a combination microwave oven. From the kitchen window, you have a charming view of Postjesweg. Adjacent to the kitchen is the second bedroom/office.
The bathroom, accessible via the hall, features a walk-in shower, a towel radiator, and a sink. This is also where the washing machine connection is located. A separate toilet is also accessible from the hall.
The apartment is fitted with laminate flooring throughout most of the spaces.
Key features:
• Built in 1961
• Current leasehold payment: €117.98 per year until September 2034, after which the leasehold is perpetually bought off
• Living area approximately 69m²
• Storage unit of 5m² on the ground floor
• Double glazing
• Professionally managed and healthy Homeowners Association (VvE)
• Service charges €190.50 per month
• Own boiler and electric central heating system
Interested? Call makelaarFRANK to make an appointment to view this apartment!
Features
Transfer of ownership
- Asking price
- € 400,000 kosten koper
- Asking price per m²
- € 5,797
- Listed since
- Status
- Sold under reservation
- Acceptance
- Available in consultation
- VVE (Owners Association) contribution
- € 190.50 per month
Construction
- Type apartment
- Upstairs apartment (apartment)
- Building type
- Resale property
- Year of construction
- 1961
- Type of roof
- Flat roof covered with asphalt roofing
Surface areas and volume
- Areas
- Living area
- 69 m²
- Exterior space attached to the building
- 5 m²
- External storage space
- 5 m²
- Volume in cubic meters
- 227 m³
Layout
- Number of rooms
- 3 rooms (2 bedrooms)
- Number of bath rooms
- 1 bathroom and 1 separate toilet
- Number of stories
- 1 story
- Located at
- 6th floor
- Facilities
- Outdoor awning and elevator
Energy
- Energy label
- Insulation
- Double glazing
- Heating
- Communal central heating and CH boiler
- Hot water
- CH boiler and electrical boiler
- CH boiler
- Electrical, in ownership
Cadastral data
- SLOTEN NOORD-HOLLAND D 7774
- Cadastral map
- Ownership situation
- Municipal ownership encumbered with long-term leaset (end date of long-term lease: 31-08-2034)
- Fees
- Bought off for eternity
Exterior space
- Location
- In residential district and unobstructed view
- Balcony/roof terrace
- Balcony present
Storage space
- Shed / storage
- Storage box
Parking
- Type of parking facilities
- Resident's parking permits
VVE (Owners Association) checklist
- Registration with KvK
- Yes
- Annual meeting
- Yes
- Periodic contribution
- Yes (€ 190.50 per month)
- Reserve fund present
- Yes
- Maintenance plan
- Yes
- Building insurance
- Yes
Photos 26
Floorplans 2
© 2001-2025 funda



























