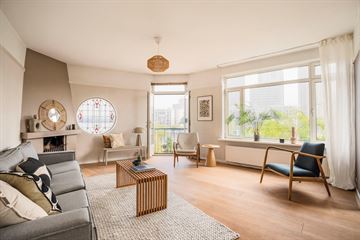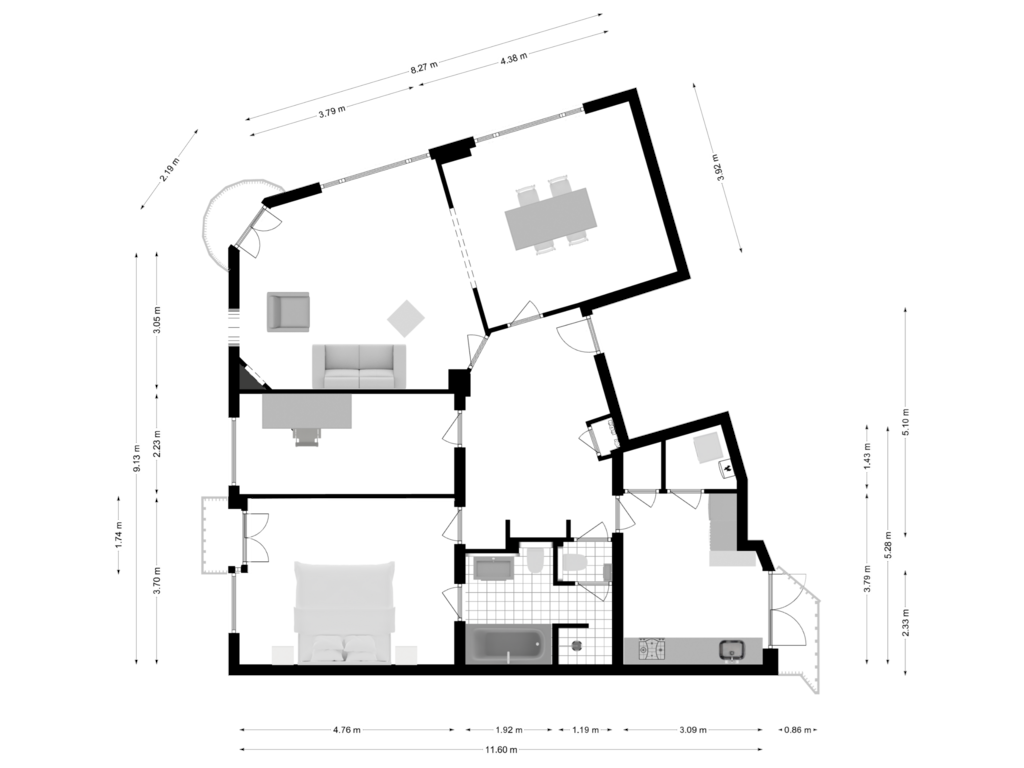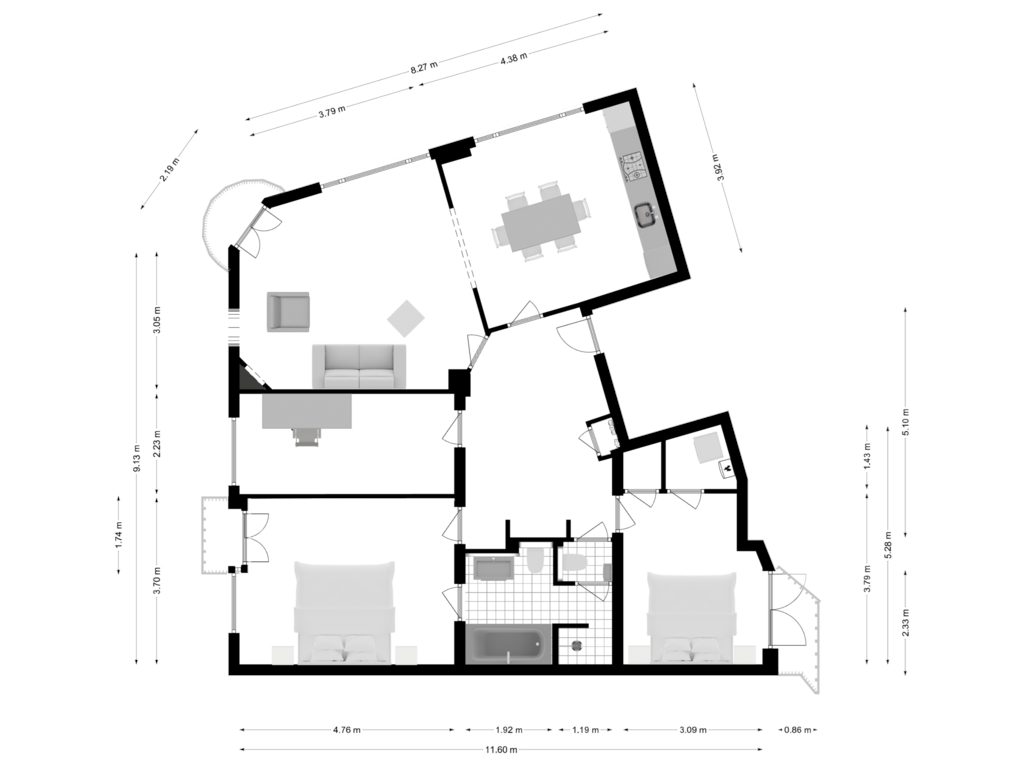
President Kennedylaan 2-31079 NB AmsterdamRijnbuurt-Oost
€ 850,000 k.k.
Eye-catcherZicht op de Amstel + Hoekappartement + 4 kamers + 2 luxe badkamers
Description
Attractive, bright and spacious corner apartment (110 m2) with a beautiful view of the Amstel River in beautiful Amsterdam South: the Rivierenbuurt. The room-en-suite with fireplace overlooks the Amstel. The spacious central hall provides access to all rooms, two spacious bedrooms (a third can be created), a separate kitchen and two luxurious bathrooms. The kitchen has patio doors to a small balcony and overlooks a beautiful green courtyard. The apartment is very conveniently located in relation to highways and public transport connections. The leasehold has been bought off until 2038 and then fixed in perpetuity. We look forward, to welcoming you!
SURROUNDINGS
The Amstel train station is within walking distance and the connection to the A10 motorway is less than 5 minutes. There is a wide choice of shops and restaurants in the immediate vicinity. By bike you can reach the city centre or Zuid-As in a few minutes. With the Martin Luther King Park on your doorstep, you can recreate or exercise in the city green. Parking is almost always available close by (permit area).
ENTRANCE
An external hard stone staircase takes you to the first floor where the entrance door to the building is. The private front door is on the third floor. This provides access to a very spacious central hallway.
LIVING
The living room is divided into a sitting and dining area. The spacious sitting area has a well-functioning fireplace and patio doors leading to a French balcony. A round window with stained glass certainly adds extra atmosphere. The dining room is large enough for a dining table with 8 chairs. You could also turn this space into a third bedroom. There is oak-topped parquet flooring throughout the apartment. All windows throughout the flat are double-glazed.
KITCHEN
The white kitchen with a black composite countertop has patio doors to a small balcony. This overlooks an inner garden that is not accessible to the public, so it’s always quiet. The kitchen has a cosy bar and is fully equipped: dishwasher, combination oven, 5-burner gas stove, fridge-freezer. There is also an access door to an indoor storage room where a washing machine and dryer can be set up. There is also a spacious pantry.
2 BEDROOMS
The bedrooms are next to each other. One bedroom has space for a large double bed and a wardrobe. This bedroom also has French doors to a small balcony. The other bedroom can be furnished for many purposes. A third bedroom can easily be created.
2 BATHROOMS
The luxurious bathroom was designed by Bob Sikkes of FLOW Works and can be divided into two bathrooms by means of a dividing door. Handy if you often receive guests. There are two toilets, a large bathtub and a walk-in shower.
3 BALCONIES
The apartment has three small balconies, typical of the style of the complex building.
LEASEHOLD
The municipal leasehold has been bought off until 2038. The perpetual leasehold has been fixed with a leasehold deed.
PARTICULARITIES
+ Spacious 4-room apartment of 110m2 with amazing views of the Amstel River
+ Corner house with lots of natural light
+ Two luxurious bathrooms designed by Bob Sikkes
+ Leasehold bought off until 2038, then perpetual leasehold fixed
+ VVE contribution €100 per month
+ Active small VVE with sufficient reserve
+ Delivery in consultation, can be done quickly
For more information, take a look at the video, the digital brochure and the floor plan. To schedule an appointment, please call the office: 020 - 210 1048 or send an email. For specific questions, please contact the selling broker: Susanne Dijkstra.
Features
Transfer of ownership
- Asking price
- € 850,000 kosten koper
- Asking price per m²
- € 7,727
- Listed since
- Status
- Available
- Acceptance
- Available in consultation
- VVE (Owners Association) contribution
- € 100.00 per month
Construction
- Type apartment
- Upstairs apartment (apartment)
- Building type
- Resale property
- Year of construction
- 1940
- Type of roof
- Flat roof covered with asphalt roofing
Surface areas and volume
- Areas
- Living area
- 110 m²
- Exterior space attached to the building
- 5 m²
- Volume in cubic meters
- 357 m³
Layout
- Number of rooms
- 3 rooms (2 bedrooms)
- Number of bath rooms
- 2 bathrooms
- Bathroom facilities
- Bath, 2 toilets, washstand, and walk-in shower
- Number of stories
- 1 story
- Located at
- 3rd floor
- Facilities
- Optical fibre and TV via cable
Energy
- Energy label
- Insulation
- Double glazing
- Heating
- CH boiler
- Hot water
- CH boiler
- CH boiler
- Hr 107 (gas-fired combination boiler, in ownership)
Cadastral data
- AMSTERDAM V 10325
- Cadastral map
- Ownership situation
- Long-term lease (end date of long-term lease: 29-10-2038)
Exterior space
- Location
- Along waterway
- Balcony/roof terrace
- Balcony present
Parking
- Type of parking facilities
- Paid parking, public parking and resident's parking permits
VVE (Owners Association) checklist
- Registration with KvK
- Yes
- Annual meeting
- Yes
- Periodic contribution
- Yes (€ 100.00 per month)
- Reserve fund present
- Yes
- Maintenance plan
- No
- Building insurance
- Yes
Photos 48
Floorplans 2
© 2001-2024 funda

















































