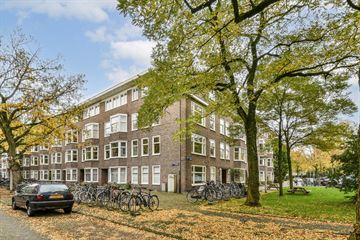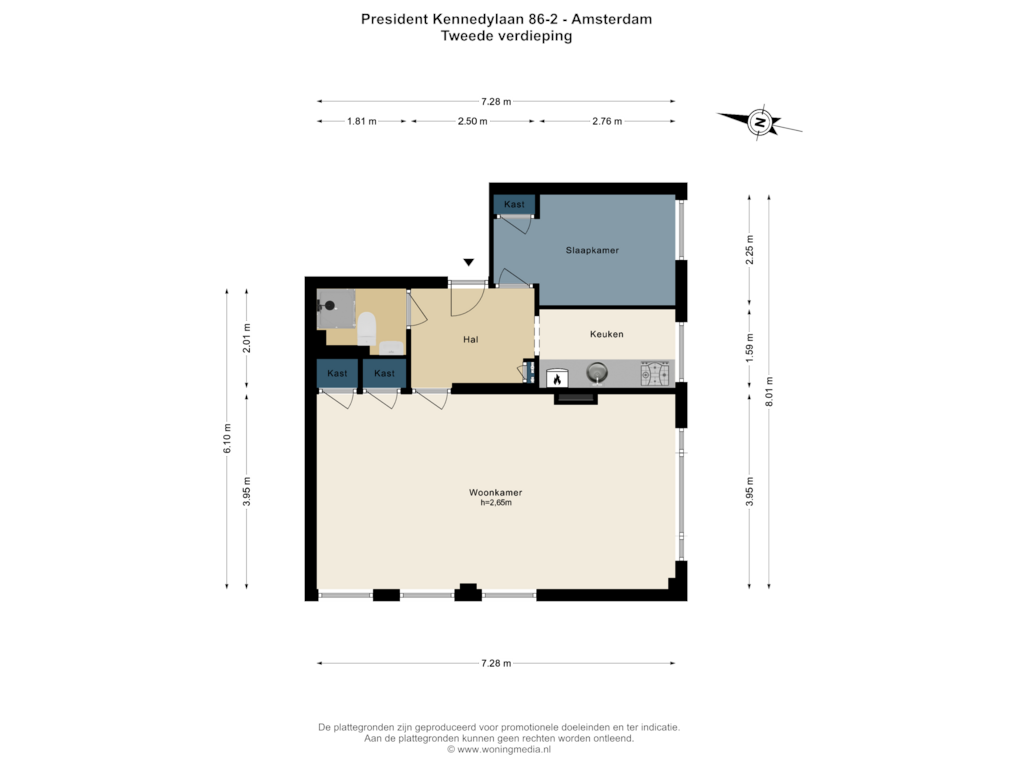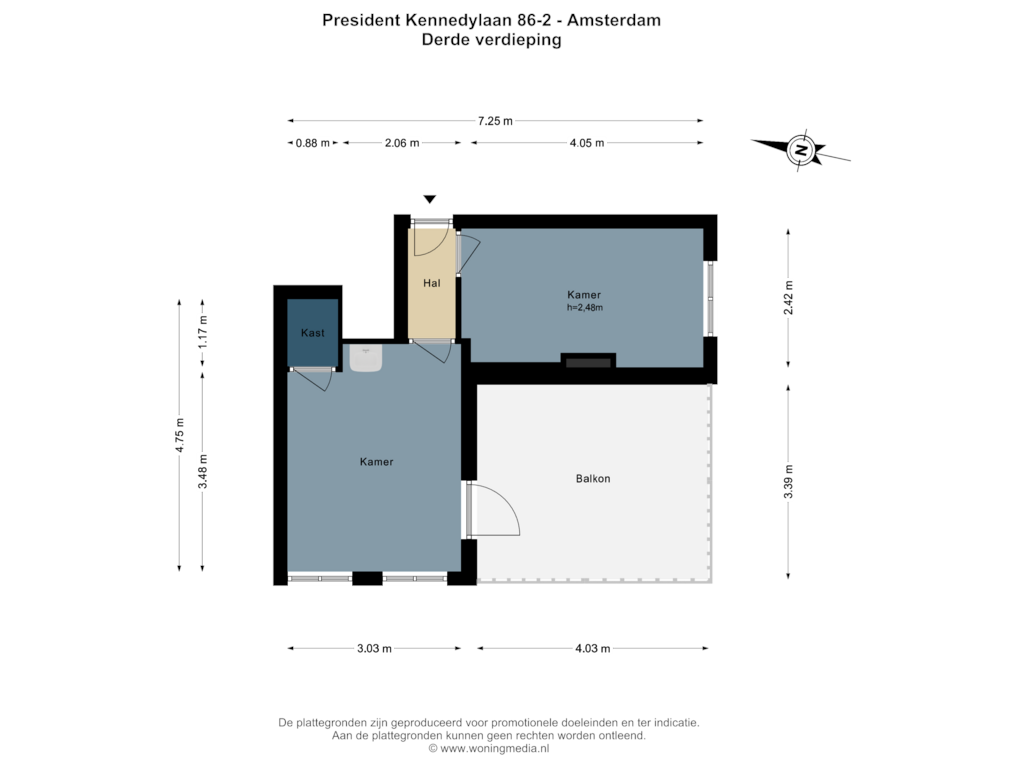
President Kennedylaan 86-21079 NH AmsterdamRijnbuurt-Oost
€ 580,000 k.k.
Description
Very well laid out apartment that benefits from pleasant daylight due to its corner location. The apartment is divided over the second and third floors and has a living area of approx. 77 m², 3 bedrooms and a comfortable terrace. Located opposite the green Martin Luther Kingpark and the Amstel river.
LAYOUT
Communal entrance on the first floor.
Via a staircase you reach the second floor, where the front door of the apartment is located. Upon entering the apartment you enter the hall, which provides access to all rooms. Bright living room through the many windows and corner location, this allows you to enjoy natural light throughout the day. The kitchen is located centrally in the house and has a view of greenery.
At the rear of the apartment is the first bedroom. Furthermore, on this floor you will also find the bathroom, equipped with a shower, sink and toilet.
On the third floor there are two more bedrooms, the master bedroom is equipped with air conditioning. From here is also the access to the terrace. The buyer can connect the floors at his own expense and risk with a staircase.
LOCATION
This attractive apartment complex is located on a wide sidewalk with a piece of green in front, not directly on the street, no cars in front of the door.
The apartment is located in the Rivierenbuurt in Amsterdam-South, a neighborhood with wide, green avenues. For your daily shopping you will find the nearby Rijnstraat with various stores, supermarkets, cafes and restaurants.
A short bike ride away is the Pijp, with the famous Albert Cuyp market and many eateries. For relaxation, the Beatrixpark and Amstelpark are nearby, as well as sports facilities such as the De Mirandabad and rowing club De Hoop.
Accessibility is excellent with the A10 and A2 ring roads nearby and public transport connections to RAI station and Amsterdam Amstel.
PARTICULARS:
- Living area of approx. 77 m² in accordance with NEN 2580 measurement report;
- 3 bedrooms;
- Own renovation/modernization possible;
- Energy label G;
- The buyer can connect the floors at his own expense and risk with a staircase;
- Good terrace of about 15 m2 with lots of sunlight!
- Park opposite, beautiful view;
- Heating by mother fireplace, central heating boiler to be installed by buyer;
- Leasehold in perpetuity until 31-01-2059, €1354,46 per year;
- Perpetual ground lease secured under favorable conditions, € 942,24 (+ annual indexation);
- Contribution VvE per month € 112,80;
- Vve is externally managed;
- Seller will include the age clause in the deed of sale;
- Delivery in consultation.
Features
Transfer of ownership
- Asking price
- € 580,000 kosten koper
- Asking price per m²
- € 7,532
- Listed since
- Status
- Available
- Acceptance
- Available in consultation
- VVE (Owners Association) contribution
- € 94.00 per month
Construction
- Type apartment
- Upstairs apartment (apartment)
- Building type
- Resale property
- Year of construction
- 1934
- Type of roof
- Combination roof
Surface areas and volume
- Areas
- Living area
- 77 m²
- Exterior space attached to the building
- 15 m²
- Volume in cubic meters
- 225 m³
Layout
- Number of rooms
- 4 rooms (3 bedrooms)
- Number of bath rooms
- 1 bathroom
- Bathroom facilities
- Shower, toilet, and sink
- Number of stories
- 2 stories
- Located at
- 2nd floor
Energy
- Energy label
- Heating
- Gas heater
- Hot water
- Electrical boiler (rental)
Cadastral data
- AMSTERDAM V 12012
- Cadastral map
- Ownership situation
- Municipal ownership encumbered with long-term leaset (end date of long-term lease: 31-01-2059)
- Fees
- € 1,354.46 per year
Exterior space
- Location
- Alongside park, alongside a quiet road, in centre, in residential district and unobstructed view
- Balcony/roof terrace
- Roof terrace present
Storage space
- Shed / storage
- Built-in
Parking
- Type of parking facilities
- Paid parking, public parking and resident's parking permits
VVE (Owners Association) checklist
- Registration with KvK
- Yes
- Annual meeting
- Yes
- Periodic contribution
- Yes (€ 94.00 per month)
- Reserve fund present
- Yes
- Maintenance plan
- Yes
- Building insurance
- Yes
Photos 31
Floorplans 2
© 2001-2024 funda
































