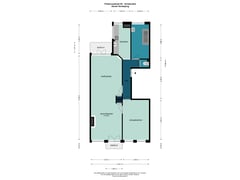Sold under reservation
Pretoriusstraat 94-31092 GL AmsterdamTransvaalbuurt-Oost
- 69 m²
- 1
€ 475,000 k.k.
Description
Always wanted to completely renovate an apartment to your own taste and vision? This is your chance. On the third floor at Pretoriusstraat 94 in Amsterdam Oost, you will find this two-room apartment with a living area of 69 m².
The shell of this apartment is in excellent condition, with a new foundation, a new roof, new jointing, and new window frames (front replaced in 2024, back in 2020) and a double balcony. All of this in a stately, wide building. This apartment features a spacious through-living room, bedroom, closed kitchen, bathroom, separate toilet, and a balcony at both the front and back.
Pretoriusstraat is located in the Transvaalbuurt in Amsterdam Oost, between Krugerplein and Steve Bikoplein. Just around the corner is Beukenplein. In the neighborhood, you'll find hotspots such as Louie Louie, Bukowski, The Cottage, Rum Baba, and Spaghetteria.
For daily groceries, there are several supermarkets nearby, including Albert Heijn, Jumbo, and Dekamarkt. Stores like Hema, Action, and H&M are also within walking distance.
The apartment is easily accessible by tram, bus, metro and is close to Muiderpoort and Amstel stations. Via Wibautstraat, you can reach the Ring A10 by car in 5 minutes.
Layout:
Ground floor: communal entrance, staircase to the apartment with a private entrance on the third floor.
Third floor: Entrance, hall with access to all rooms, the almost 3-meter-high, bright through-living room offers access to both the front and back balconies. This ensures a pleasant flow of natural light throughout the day. The spacious bedroom is located at the front of the apartment. Both the closed kitchen and the bathroom are located at the back of the apartment. The separate toilet is in the hall.
The entire apartment is equipped with double glazing with wooden frames and has an energy label B (valid until 22-12-2033).
In short, a practically laid-out apartment with a lot of potential and on private land!
VvE and Service Costs:
The VvE has yet to be established; the building is not yet divided. The permit to split has been applied for and is under the attention of the notary. The seller will provide an apartment right upon sale.
Both the glazing, the foundation (2020), and the roof (2024) have been recently renewed! This ensures that there will be no major costs for the HOA in the near future.
Purchase Agreement:
An age clause and a non-occupancy clause will be included in the purchase agreement on behalf of the seller (the seller has never lived in the property). Additionally, there is a fixed project notary, namely the notary office Legal Loyalty.
SPECIFICS:
* Apartment to be renovated with a lot of potential;
* Living area: 69.3 m² (NEN2580 measurement certificate available);
* Located on private land;
* Possibility to create an extra bedroom;
* Spacious and bright apartment;
* Two balconies;
* Double glazing with wooden frames;
* Recently renewed foundation (2020) and roof (2024);
* VvE is being established;
* Service costs to be determined;
* Energy label B, valid until December 2033;
* Property sold subject to division, seller provides an apartment right;
* Age and non-occupancy clauses apply;
* Fixed notary: Legal Loyalty;
* Delivery in consultation.
Asking price: € 475,000, buyer's costs.
Has this property caught your attention and would you like to visit for a viewing? Feel free to make an appointment via phone number 020-6240363.
This information has been compiled with due care. However, no liability is accepted for any incompleteness, inaccuracy, or otherwise, nor for the consequences thereof. All specified sizes and surfaces are indicative. The buyer has their own duty to investigate all matters that are important to them. The broker is the advisor to the seller regarding this property. We advise you to engage an expert (NVM) broker to guide you through the purchase process. If you have specific wishes regarding the property, we advise you to communicate these to your purchasing broker in time and to conduct an independent investigation (or have it done). If you do not engage an expert representative, you consider yourself sufficiently expert by law to be able to oversee all matters that are important.
Features
Transfer of ownership
- Asking price
- € 475,000 kosten koper
- Asking price per m²
- € 6,884
- Listed since
- Status
- Sold under reservation
- Acceptance
- Available in consultation
Construction
- Type apartment
- Upstairs apartment (apartment)
- Building type
- Resale property
- Construction period
- 1906-1930
- Specific
- Renovation project
- Type of roof
- Flat roof covered with asphalt roofing
Surface areas and volume
- Areas
- Living area
- 69 m²
- Exterior space attached to the building
- 5 m²
- Volume in cubic meters
- 284 m³
Layout
- Number of rooms
- 2 rooms (1 bedroom)
- Number of bath rooms
- 1 bathroom and 1 separate toilet
- Bathroom facilities
- Bath and sink
- Number of stories
- 1 story
- Located at
- 4th floor
Energy
- Energy label
- Insulation
- Double glazing
- Heating
- CH boiler
- Hot water
- CH boiler
- CH boiler
- Combination boiler
Cadastral data
- AMSTERDAM W 2549
- Cadastral map
- Ownership situation
- Full ownership
Exterior space
- Location
- Alongside a quiet road and in residential district
- Balcony/roof terrace
- Balcony present
Parking
- Type of parking facilities
- Paid parking, public parking and resident's parking permits
VVE (Owners Association) checklist
- Registration with KvK
- No
- Annual meeting
- No
- Periodic contribution
- No
- Reserve fund present
- No
- Maintenance plan
- No
- Building insurance
- No
Want to be informed about changes immediately?
Save this house as a favourite and receive an email if the price or status changes.
Popularity
0x
Viewed
0x
Saved
01/07/2024
On funda





