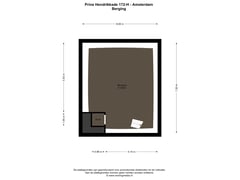Eye-catcherAppartement gelegen op de bovenste verdieping van monumentaal pand.
Description
Prins Hendrikkade 172 H, Amsterdam
This beautifully renovated 130 m² apartment, located on the top floor of a stately, historic building, exudes the charm and character of a bygone era, enhanced by modern comforts. Situated in a distinctive building with both a front and rear house, the apartment offers a unique blend of authentic elements and contemporary luxury. The stunning wooden beams, three spacious bedrooms, and inviting 40 m² rooftop terrace with panoramic city views make this apartment a truly unique place to live. Additionally, the apartment includes a spacious 33 m² storage space in the basement.
Layout: The fourth floor is accessed via an impressive entrance and staircase, leading to a spacious hallway at the entrance to the apartment’s living room. This beautiful living area features a wooden-beamed ceiling and a modern open kitchen equipped with an island and all necessary built-in appliances. The entire living area boasts a luxurious polished concrete floor, adding a bold, stylish feel. Large windows offer expansive, unobstructed views over the city. A staircase in the living room leads to a mezzanine, where a bedroom with a dressing area has been created.
At the heart of the apartment is a spacious and luxurious bathroom, outfitted with a freestanding bathtub, a walk-in shower, an elegant vanity, and a toilet.
Towards the rear of the apartment are two spacious bedrooms, each with a beautiful herringbone parquet floor and ample storage space. These rooms overlook the garden. The master bedroom is generously sized, equipped with built-in wardrobes, and offers direct access to a 5 m² balcony.
Finally, a staircase in the hallway leads to the large 34 m² rooftop terrace, where you can peacefully enjoy the breathtaking views over the city.
Location: The apartment is located in a prime spot in the vibrant Nieuwmarkt and Lastage neighborhoods. Here, you’ll find charming shops, trendy cafes, and fashionable restaurants, as well as cultural venues like the Stopera and Theater Carré. There are excellent public transport connections and easy access to various highways (A10). Central Station is just a five-minute walk away, providing train, tram, metro, and bus connections in all directions.
Features:
- Living area: 130 m²
- Built in: 1735
- Private land ownership
- Monument number: 4201
- Rooftop terrace of 34 m²
- Balcony of 5 m²
- Storage in basement: 33 m²
- Three spacious bedrooms
- Professionally managed Homeowners’ Association with 7 members
- Long-term maintenance plan
- Service fees: €350 per month
- Delivery in consultation
Disclaimer:
This information has been carefully compiled by Engel & Völkers. No liability can be accepted by Engel & Völkers for the accuracy of the information provided, nor can any rights be derived from the information provided.
The measurement instruction is based on NEN2580. The object has been measured by a professional organization and any discrepancies in the given measurements cannot be charged to Engel & Völkers. The buyer has been the opportunity to take his own NEN 2580 measurement.
Features
Transfer of ownership
- Asking price
- € 1,080,000 kosten koper
- Asking price per m²
- € 8,308
- Listed since
- Status
- Available
- Acceptance
- Available in consultation
- VVE (Owners Association) contribution
- € 350.00 per month
Construction
- Type apartment
- Upstairs apartment (apartment)
- Building type
- Resale property
- Year of construction
- 1735
- Specific
- Listed building (national monument)
Surface areas and volume
- Areas
- Living area
- 130 m²
- Other space inside the building
- 12 m²
- Exterior space attached to the building
- 39 m²
- External storage space
- 9 m²
- Volume in cubic meters
- 554 m³
Layout
- Number of rooms
- 5 rooms (4 bedrooms)
- Number of bath rooms
- 1 bathroom and 1 separate toilet
- Bathroom facilities
- Double sink, walk-in shower, bath, toilet, and washstand
- Number of stories
- 2 stories
- Located at
- 4th floor
Energy
- Energy label
- Not required
- Insulation
- Double glazing and floor insulation
- Heating
- CH boiler
- Hot water
- CH boiler
- CH boiler
- Intergas Kompact HRE (gas-fired from 2019, in ownership)
Cadastral data
- AMSTERDAM P 3424
- Cadastral map
- Ownership situation
- Full ownership
Exterior space
- Garden
- Sun terrace
- Sun terrace
- 34 m² (5.95 metre deep and 5.75 metre wide)
- Garden location
- Located at the southwest
Parking
- Type of parking facilities
- Paid parking, public parking and resident's parking permits
VVE (Owners Association) checklist
- Registration with KvK
- Yes
- Annual meeting
- Yes
- Periodic contribution
- Yes (€ 350.00 per month)
- Reserve fund present
- Yes
- Maintenance plan
- Yes
- Building insurance
- Yes
Want to be informed about changes immediately?
Save this house as a favourite and receive an email if the price or status changes.
Popularity
0x
Viewed
0x
Saved
18/11/2024
On funda







