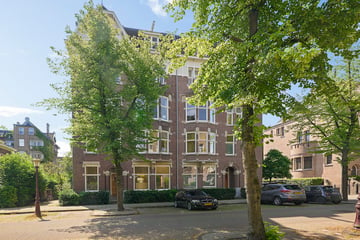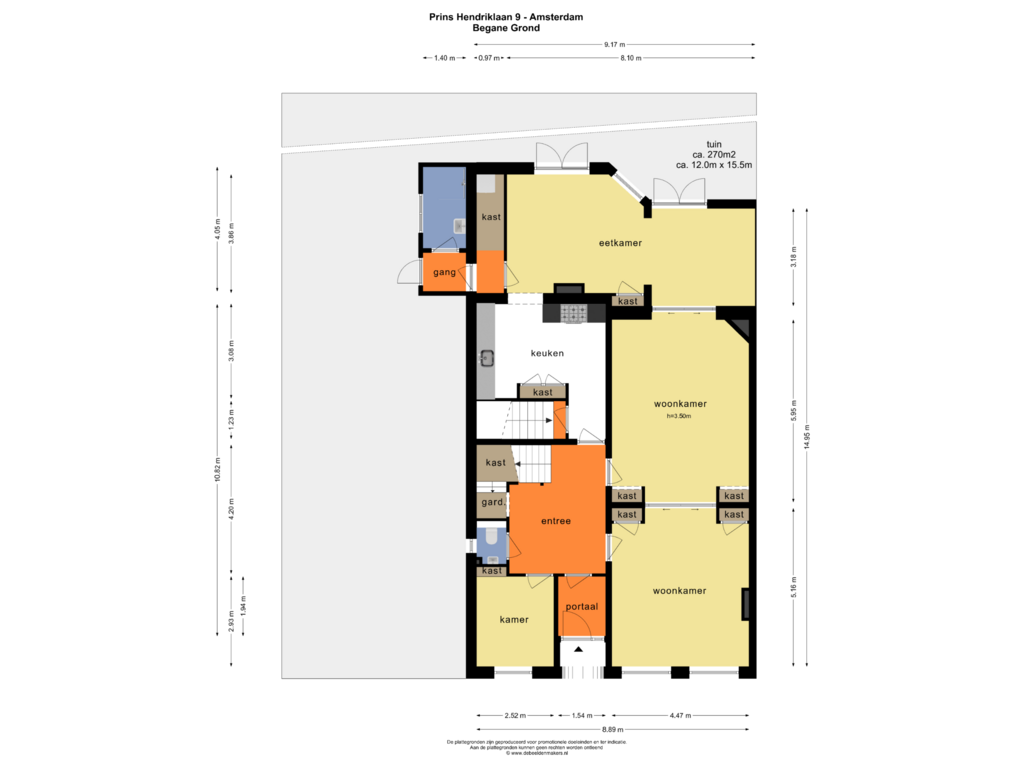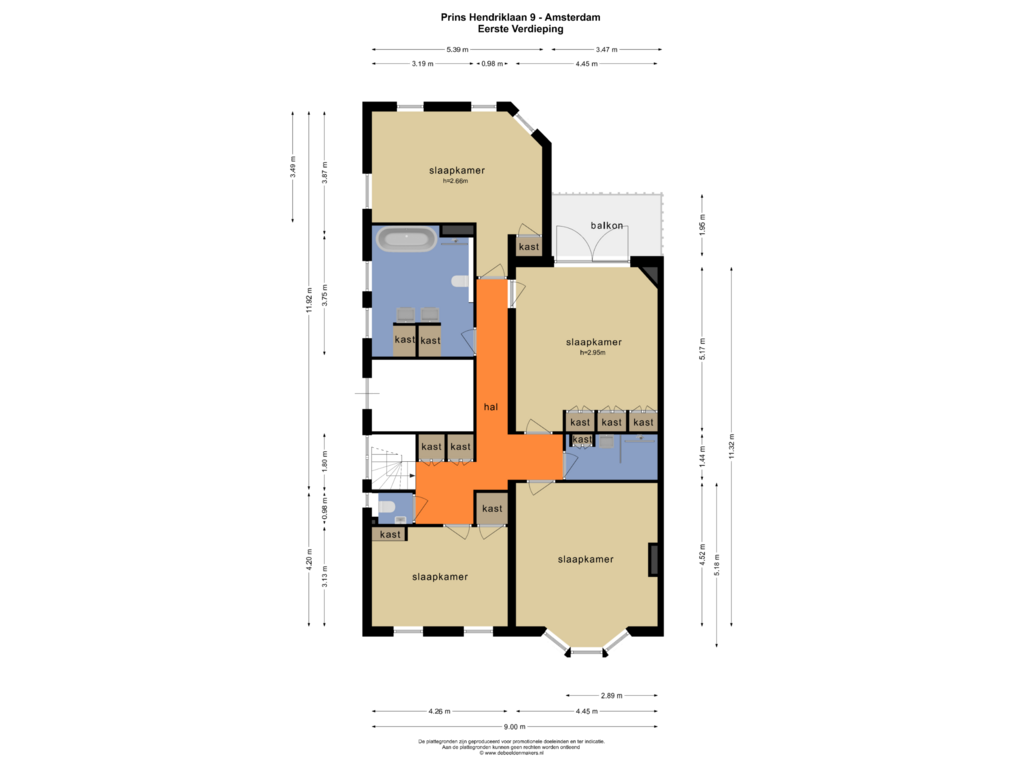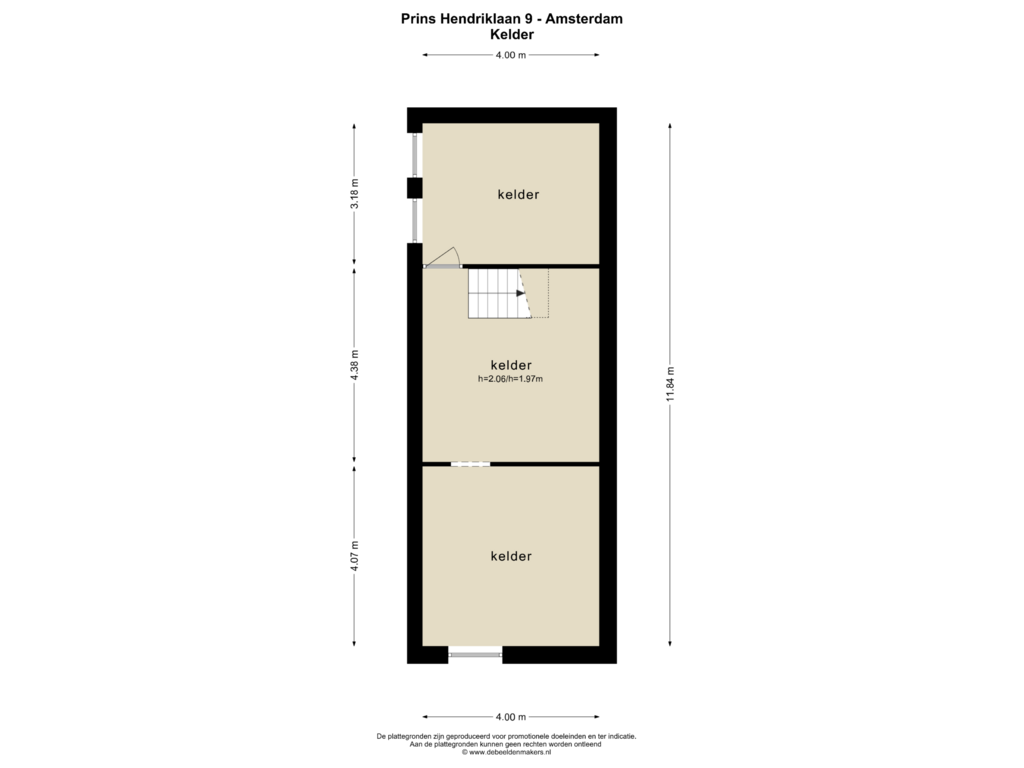
Prins Hendriklaan 91075 AX AmsterdamWillemsparkbuurt-Noord
€ 3,150,000 k.k.
Description
SPACIOUS AND CHARMING DOUBLE GROUND-FLOOR APARTMENT OF 265M² (GFA 355M²) WITH A GARDEN TOTALING APPROX. 270M² AND A LARGE BASEMENT OF 47M². THIS CLASSIC FAMILY HOME FEATURES NUMEROUS AUTHENTIC DETAILS, HIGH ORNAMENTAL CEILINGS, A LARGE LIVING AREA WITH A SPACIOUS CONSERVATORY, FIVE BEDROOMS, AND THREE BATHROOMS. THE PROPERTY IS LOCATED ON FREEHOLD LAND IN THE BEAUTIFUL AND HIGHLY DESIRABLE OUD-ZUID.
This delightful home was built in 1911 on freehold land and is particularly spacious in design. In addition to the high ceilings, every room is so generously sized that the living experience can be described as sublime. What immediately stands out are the authentic details that can be found throughout the house. Think of stained glass windows, en-suite doors, beautifully decorated architraves, ornamental ceilings, a marble entrance hall with original tiled floor, staircase balusters, etc. The house features two generous living floors and a large basement with natural light. If desired, this basement could be expanded into a full-fledged lower ground floor to create a three-level ground-floor apartment. The sunny garden of no less than 270m² completes this ground-floor apartment.
The Homeowners’ Association "Prins Hendriklaan 7-9" consists of 3 members, and the administration is self-managed. The monthly service charges are €450.
LAYOUT
Through the private entrance with a marble entrance hall, the beautiful glass interior door provides access to the spacious hallway with an original tiled floor. From here, every room is accessible, and there is a good under-stairs cupboard, a separate toilet, and the staircase to the 1st floor. The beautiful living room consists of a triptych of spaces: a cozy sitting room at the front, a spacious dining room in the middle, and a beautiful conservatory at the rear. The sitting room is equipped with high windows, a gas fireplace, and en-suite doors to the dining room. On both sides of the en-suite doors are two good built-in cupboards. The dining room features a deep mantel and en-suite doors with stained glass upper windows to the adjoining conservatory. This wide conservatory is partly equipped with skylights, which provide the entire ground floor with extra daylight. This space also has an original mantel and double doors leading to the garden.
The garden, totaling 270m², is located on three sides of the house, with the backyard facing south. The backyard is on multiple levels, giving it a playful appearance and offering various possibilities. This green garden is relatively secluded and has recently been equipped with a new drainage system. From the street side, the private side garden is accessible through a lockable gate. This extends from the sidewalk to the backyard, with the open section also belonging to the property (with a right of way for the upstairs neighbors).
In the middle of the ground floor is the kitchen, accessible from the central hallway but also through the conservatory. It can be closed off as desired by sliding doors. Like the hallway, the kitchen still has the original black-and-white tiled floor and on the wall, the bell board. This spacious kitchen is fitted with off-white cabinets and drawers, combined with a dark speckled natural stone countertop. Furthermore, the kitchen is equipped with various built-in appliances, notably the wide 6-burner Boretti stove with a double oven. A nice detail is the original built-in china cabinet.
The conservatory also provides access to a large storage room where the central heating system and washing machine connection are located. Through this storage room, the first bathroom can be reached, which is equipped with a dark floor and a light wall and features a shower cabin and a sink. Next to the entrance to the bathroom, there is an extra door to the side garden.
This living floor, except for the hallway and kitchen, is entirely fitted with a high-quality herringbone wooden floor with a black border.
The wide wooden staircase with stained glass windows leads to the sleeping floor. The spacious hallway, with a separate toilet, provides access to all rooms. On this floor, there are four well-sized bedrooms. The master bedroom is located at the front and features a beautiful bay window. The second large bedroom is situated at the rear and has French doors to a balcony overlooking the private garden.
The first bathroom on this floor is fitted with an anthracite tiled floor and a white wall. Furthermore, this spacious bathroom has an oval bathtub, shower cabin, double sink, toilet, and a double custom-made wooden open bathroom cabinet. The second bathroom has a light gray floor tile and a cream-colored wall. This bathroom offers a walk-in shower and a sink. Both bathrooms are equipped with underfloor heating.
This floor is entirely fitted with a high-quality parquet floor.
Finally, the basement is accessible from the central hallway on the ground floor. There are three good-sized rooms here, two of which have natural light.
LOCATION & ACCESSIBILITY
The property is very well situated near the Vondelpark in the chic Oud-Zuid. This part of Oud-Zuid is very spacious and is characterized as quiet, friendly, and child-friendly. The adjacent neighborhoods, Cornelis Schuytstraat and -plein, P.C. Hooftstraat, and the Museum Quarter, offer numerous possibilities for exclusive shopping, dining, terraces, museums, schools, childcare, relaxation, and theaters. Enjoy the adjacent Vondelpark with, among others, the cozy Vondeltuin or Groot Melkhuis. The city center is within cycling distance, as well as the bustling Pijp or the cozy Hoofddorppleinbuurt. Public transport is almost at the door on the Koninginneweg, and various highways are easy and quick to reach.
PARKING
Paid parking and permit parking are available on the public road. According to information from the City of Amsterdam's website, there is a waiting list for a parking permit (waiting list data as of July 10, 2024, permit area Zuid 8.1).
PARTICULARS
Spacious, classic, and well-maintained double ground-floor apartment of 265m²;
Good basement of 47m²;
Property located on freehold land;
Numerous authentic details throughout the house;
Garden on 3 sides totaling approx. 270m², backyard facing south;
Green holly hedge at the front of the house;
Five bedrooms available;
Beautiful living floor with wide conservatory and skylight;
Homeowners’ Association self-managed, service charges of €450 per month;
Located in chic Oud-Zuid near the Vondelpark;
Handover can be swift.
DISCLAIMER
This information was composed by us with due care. However, we can accept no liability whatsoever for any inaccuracies, incomplete information or otherwise, nor for any loss or inconvenience that this may cause. All specified sizes and dimensions are indicative. Purchaser has his/her own obligation to investigate all matters which are important to him or her. Pertaining to this house, the broker-consultant is of the vendor. We advise you to make use of an expert (NVM) broker to guide you for the purchase process. If you have specific wishes regarding the house, then we recommend you to communicate these in a timely manner to your purchasing broker and to do an independent examination of these things. If you do not make use of an expert representative, then the law considers you enough of an expert to be able to have a good grasp of all matters which are of importance. The NVM conditions apply.
NEN CLAUSE
The usable surface area is calculated in accordance with the NEN 2580 standard determined by the industry. The surface area may therefore deviate from similar buildings and/or old references. This is mainly due to this (new) calculation method. The purchaser states to be sufficiently informed about the aforementioned standard. The vendor and the broker of the vendor do their very best to calculate the correct surface area and content on the basis of own measurements and to support this as much as possible by posting maps with dimensions. However, if the dimensions happen not to have been (completely) determined in accordance with the standard, then this is accepted by the purchaser. The purchaser has been sufficiently given the opportunity to check the dimensions. Differences in the indicated measurement and size do not provide any right to the parties, also do not the adjust the purchase price. The vendor and the broker of the vendor do not accept any liability in this matter.
Features
Transfer of ownership
- Asking price
- € 3,150,000 kosten koper
- Asking price per m²
- € 11,887
- Listed since
- Status
- Available
- Acceptance
- Available in consultation
- VVE (Owners Association) contribution
- € 450.00 per month
Construction
- Type apartment
- Double ground-floor apartment
- Building type
- Resale property
- Year of construction
- 1911
- Specific
- Monumental building
Surface areas and volume
- Areas
- Living area
- 265 m²
- Other space inside the building
- 47 m²
- Exterior space attached to the building
- 7 m²
- Volume in cubic meters
- 1,264 m³
Layout
- Number of rooms
- 8 rooms (5 bedrooms)
- Number of bath rooms
- 3 bathrooms and 2 separate toilets
- Bathroom facilities
- 2 showers, 2 sinks, walk-in shower, double sink, bath, and toilet
- Number of stories
- 2 stories
- Facilities
- Alarm installation, skylight, mechanical ventilation, and flue
Energy
- Energy label
- Not available
- Insulation
- Mostly double glazed and secondary glazing
- Heating
- CH boiler
- Hot water
- CH boiler
Cadastral data
- AMSTERDAM U 10725
- Cadastral map
- Ownership situation
- Full ownership
Exterior space
- Location
- In residential district
- Garden
- Back garden and side garden
- Back garden
- 186 m² (15.50 metre deep and 12.00 metre wide)
- Garden location
- Located at the south with rear access
- Balcony/roof terrace
- Balcony present
Parking
- Type of parking facilities
- Paid parking and resident's parking permits
VVE (Owners Association) checklist
- Registration with KvK
- Yes
- Annual meeting
- Yes
- Periodic contribution
- Yes (€ 450.00 per month)
- Reserve fund present
- No
- Maintenance plan
- Yes
- Building insurance
- Yes
Photos 42
Floorplans 3
© 2001-2025 funda












































