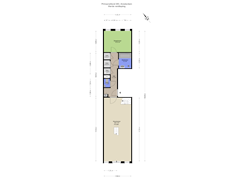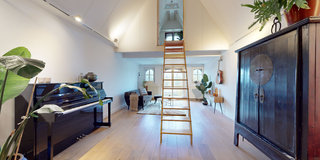Description
Prinseneiland 283 in Amsterdam
Living in former warehouse ''De Witte Pellecaen” can now become reality.
Welcome to Prinseneiland 283 an extraordinary and unique apartment on the fourth and fifth floor of a renovated small building (former warehouse) with a wonderful history. Living on Prinseneiland means the best of both worlds: you live in a village-like quiet and green environment just steps away from the bustling center of Amsterdam.
Surroundings:
Located on the idyllic Prinseneiland, you are in one of Amsterdam's most sought-after and charming neighborhoods. The house is located in a former warehouse, which fits perfectly into the picturesque and authentic environment. The residents on Prinseneiland are very diverse and mostly long-term residents, which underscores the quality of life here. Here you enjoy the best of both worlds: you live in a quiet, green environment just steps away from the vibrant city life of Amsterdam.
Within walking distance you will find several stores, streetcar and bus stops and a wide choice of restaurants. A short distance away you will also find the Westerpark, Haarlemmerdijk and Central Station (with train, streetcar, bus and ferry services). The Ring A10 can be reached by car in a few minutes via exit S103/104.
Owners' Association:
The VvE is professionally managed by an external party. All relevant documents are available on request.
Ownership situation:
The property is located on private land. Leasehold not applicable.
Details:
- Built in 1890. Rebuilt in 1995
- OWN LAND
- Elevator
- Usable area 93 m2 NEN 2580
- Storage in the basement
- Good insulation
- Energy label C
- Fourth and fifth floor
- Two bedrooms
- Service costs € 257,80 per month
- Bathroom and kitchen need to be modernized
- Notary in Amsterdam according to ring model.
Acceptance in consultation.
Features
Transfer of ownership
- Asking price
- € 675,011 kosten koper
- Asking price per m²
- € 8,232
- Listed since
- Status
- Available
- Acceptance
- Available in consultation
- VVE (Owners Association) contribution
- € 257.80 per month
Construction
- Type apartment
- Upstairs apartment (apartment)
- Building type
- Resale property
- Year of construction
- 1890
- Specific
- Listed building (national monument)
- Type of roof
- Gable roof covered with roof tiles
Surface areas and volume
- Areas
- Living area
- 82 m²
- External storage space
- 5 m²
- Volume in cubic meters
- 319 m³
Layout
- Number of rooms
- 3 rooms (2 bedrooms)
- Number of bath rooms
- 1 bathroom and 1 separate toilet
- Bathroom facilities
- Shower, bath, and sink
- Number of stories
- 2 stories
- Located at
- 4th floor
- Facilities
- Skylight, french balcony, elevator, mechanical ventilation, and TV via cable
Energy
- Energy label
- Insulation
- Roof insulation, double glazing and insulated walls
- Heating
- CH boiler
- Hot water
- CH boiler
- CH boiler
- Gas-fired combination boiler, in ownership
Cadastral data
- AMSTERDAM M 6573
- Cadastral map
- Ownership situation
- Full ownership
Exterior space
- Location
- Sheltered location and in centre
- Balcony/roof garden
- French balcony present
Storage space
- Shed / storage
- Storage box
- Facilities
- Electricity
Parking
- Type of parking facilities
- Paid parking, public parking and resident's parking permits
VVE (Owners Association) checklist
- Registration with KvK
- Yes
- Annual meeting
- Yes
- Periodic contribution
- Yes (€ 257.80 per month)
- Reserve fund present
- Yes
- Maintenance plan
- Yes
- Building insurance
- Yes
Want to be informed about changes immediately?
Save this house as a favourite and receive an email if the price or status changes.
Popularity
0x
Viewed
0x
Saved
14/11/2024
On funda







