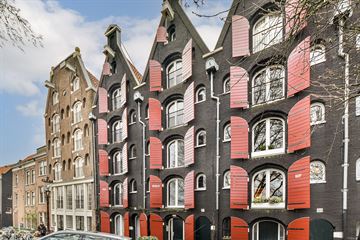
Description
Prinseneiland 65-E.
A Charming 2-Bedroom Apartment in a Historic Amsterdam Warehouse
Welcome to a slice of history in the heart of Amsterdam! Nestled within the iconic black facade with striking dark red warehouse doors, this unique 2-bedroom apartment offers a blend of old-world charm and modern comforts. Situated in the first of 4 traditional warehouses, this one called, "Mars'' dates back to 1650 and is monument protected. This residence boasts characterful details and a rich historical ambiance.
Step into a world where history meets modern convenience. Through the front door you access the communal modern hallway including a lift. On the 3rd floor of the apartment block you can access the apartment and the bedroom floor.
The bedrooms offer versatility, with one currently serving as a functional office space and the other providing a serene retreat, complete with a small balcony and exposed original beams adding a touch of rustic elegance.
Up the flight of stairs, you reach the open-plan kitchen which boasts ample space, featuring a charming Belfast sink and a Smeg AGA-type oven, perfect for culinary enthusiasts. With original beams adorning the ceilings, the living and dining areas exude warmth and character, ideal for hosting gatherings or unwinding after a busy day.
Ascend the spiral staircase from the living area to a cozy mezzanine, then emerge onto the enchanting roof terrace offering views of the surrounding area.
Experience the allure of Amsterdam's past while enjoying the convenience of modern living in this remarkable apartment. With amenities at your doorstep and excellent transport links, immerse yourself in the vibrant culture and history of this beloved city.
Don't miss the opportunity to call this piece of Amsterdam's history your home. Schedule a viewing today and embrace the charm of Prinseneiland living!
Key Features:
- Location: Prinseneiland, Amsterdam
- Type: 2-Bedroom Apartment over 2 floors
- Size: XXXm2
- Monument Protection: Preserved historical building with a story to tell
- Original Features: Exposed original beams throughout, adding to the character
- Amenities: Proximity to schools, supermarkets, and public transport
- Accessibility: Quick cycle to Amsterdam train station or the city center
- Healthy, well managed VVE with MJOP.
Features
Transfer of ownership
- Last asking price
- € 795,000 kosten koper
- Asking price per m²
- € 7,098
- Service charges
- € 220 per month
- Status
- Sold
- VVE (Owners Association) contribution
- € 220.44 per month
Construction
- Type apartment
- Upstairs apartment
- Building type
- Resale property
- Year of construction
- Before 1906
- Specific
- Listed building (national monument) and monumental building
Surface areas and volume
- Areas
- Living area
- 112 m²
- Exterior space attached to the building
- 27 m²
- Volume in cubic meters
- 417 m³
Layout
- Number of rooms
- 3 rooms (2 bedrooms)
- Number of bath rooms
- 1 bathroom
- Bathroom facilities
- Double sink, walk-in shower, bath, toilet, and washstand
- Number of stories
- 2 stories
- Located at
- 3rd floor
- Facilities
- Elevator
Energy
- Energy label
- Not required
- Heating
- CH boiler
- Hot water
- CH boiler
- CH boiler
- HR combi (gas-fired combination boiler from 2023, in ownership)
Cadastral data
- AMSTERDAM M 6172
- Cadastral map
- Ownership situation
- Full ownership
- AMSTERDAM M 6172
- Cadastral map
- Ownership situation
- Full ownership
Exterior space
- Balcony/roof terrace
- Roof terrace present
Parking
- Type of parking facilities
- Paid parking, public parking and resident's parking permits
VVE (Owners Association) checklist
- Registration with KvK
- Yes
- Annual meeting
- Yes
- Periodic contribution
- Yes (€ 220.44 per month)
- Reserve fund present
- Yes
- Maintenance plan
- Yes
- Building insurance
- Yes
Photos 37
© 2001-2025 funda




































