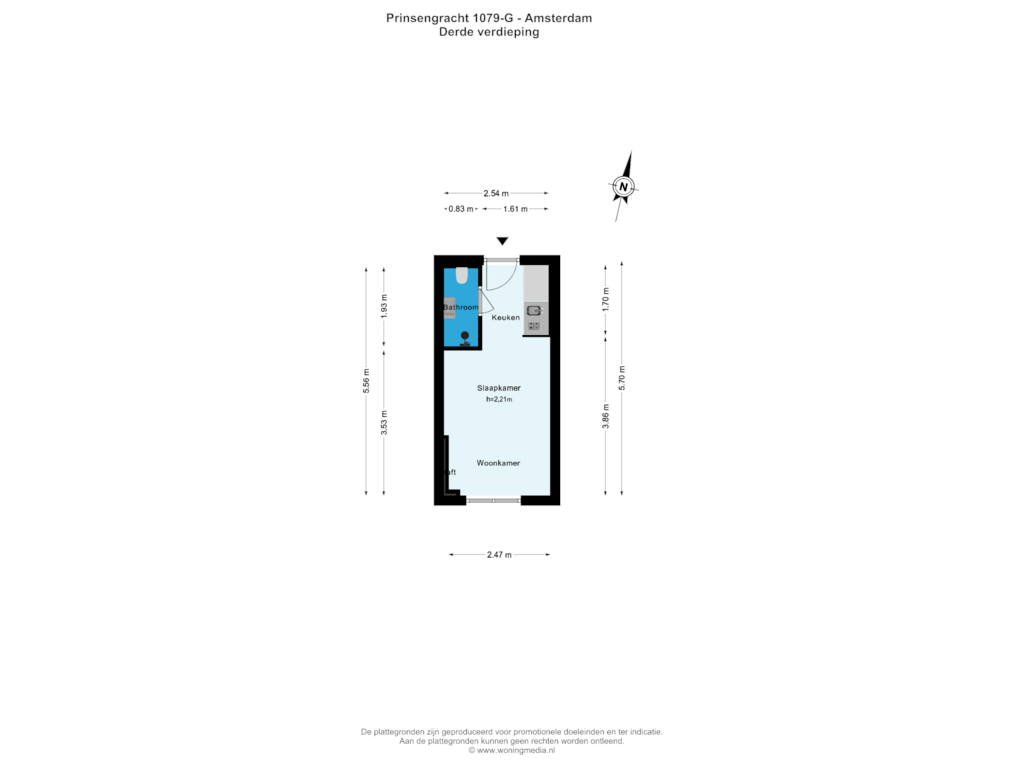
Prinsengracht 1079-G1017 JH AmsterdamAmstelveldbuurt
€ 350,000 k.k.
Description
High-quality, architect-designed micro home, ideal for use as a 'pied-a-terre'.
This 15 m² micro home is nestled in the beautiful UNESCO World Heritage site 'the Amsterdam Canal Belt' and has been completely transformed by Studio Piet Boon.
Studio Piet Boon's design approach creates a great feeling of luxury by integrating as many (hidden) functionalities as possible. Historical features, such as the original beams, have been retained and the use of rich materials ensures an elegant and tasteful finish.
If you would like to spend your weekends in the city or you do not want to travel home after a hard day's work, then this is the stylish Amsterdam base you are looking for.
The apartment is also ideal for the international buyer who works in Amsterdam during the week and commutes home at the weekend.
Location
The apartment has an ideal location. Around the corner is the beautiful Amstelveld, the Amstelkerk and the cozy Utrechtsestraat with its nice shopping and restaurant offering.
Various attractions such as the Carré theater, the Stopera, the Museumplein and the H'art (former Hermitage) are also within walking distance. Excellent public transport connections such as various tram and bus lines.
Despite its central location in the middle of the city, it is a neighborhood with a remarkably quiet, almost village-like atmosphere. Public transport is around the corner and there are several roads to the Ring A10.
Layout:
You reach the entrance of this monumental canal house via a beautiful landing staircase. The communal stairs to the first, second and third floors provide access to the various apartments.
Upon entering you will find the high-quality pantry kitchen with 'Onyx' marble worktop and back wall with an 'Onyx' marble sink, a two-burner induction hob and a Miele wine cooler.
The living area has a fixed lounge sofa, finished with high-quality leather, with storage space in the form of drawers. From the sofa you have a wonderful view over the Prinsengracht and the Amstel.
A fixed bed was chosen (instead of a folding bed) to create useful storage space under the sleeping area. The beautiful headboard is made of a steel frame with acoustic panels with a velvet finish. The bedside tables are equipped with various USB charging points, so that you can charge a phone or tablet without it being in sight. 'The Frame' from Samsung has been installed on the wall, a Q-LED television that, due to its high pixel density, blends in as one of the works of art on the wall. The beautiful floor beams on the ceiling have deliberately remained visible and have been given a high-gloss coat of paint, while the ceiling and walls have been given a layer of silk glass paint. In this way, the monumental character of this canal house is subtly emphasized.
Equipped with an intuitive and fully integrated home automation system, you can very easily operate the apartment, including the professionally designed lighting plan, the music through the speakers and sub woofer, the electric window coverings, the art or the television program on 'The Frame'. ' and of course the warmth of the home.
The bathroom is an experience in itself. You may not have seen this before, but the entire bathroom is finished in stately marble. In other words, all vertical surfaces of this bathroom are made of marble, including the walls, the weighted interior door, the toilet cabinet and the drawers of the washbasin.
Particularities:
- Located on private land
- Designated as a national monument
- Located in a nationally protected cityscape
- Located in the Core Zone UNESCO World Heritage
- Completely renovated under the architecture of Studio Piet Boon
- Professional homeowners' association manager
- Service costs amount to € 221.70 including advance payment for heating costs
- Function of the 'Southern City Center' zoning plan is: Mixed-1
This information has been compiled by us with due care. However, on our part no liability is accepted for any incompleteness, inaccuracy or otherwise, or the consequences thereof. All specified sizes and surfaces are indicative.
The NVM conditions for Real Estate apply.
Features
Transfer of ownership
- Asking price
- € 350,000 kosten koper
- Asking price per m²
- € 23,333
- Listed since
- Status
- Available
- Acceptance
- Available in consultation
- VVE (Owners Association) contribution
- € 221.70 per month
Construction
- Type apartment
- Upstairs apartment (apartment)
- Building type
- Resale property
- Year of construction
- 1750
- Type of roof
- Flat roof covered with asphalt roofing
Surface areas and volume
- Areas
- Living area
- 15 m²
- Volume in cubic meters
- 43 m³
Layout
- Number of rooms
- 1 room (1 bedroom)
- Number of stories
- 1 story
- Located at
- 2nd floor
- Facilities
- Smart home and mechanical ventilation
Energy
- Energy label
- Not available
- Insulation
- Insulated walls and floor insulation
- Heating
- CH boiler
- Hot water
- Electrical boiler
- CH boiler
- Gas-fired combination boiler, in ownership
Cadastral data
- AMSTERDAM I 10530
- Cadastral map
- Ownership situation
- Full ownership
Exterior space
- Location
- Alongside a quiet road and in centre
Parking
- Type of parking facilities
- Paid parking and resident's parking permits
VVE (Owners Association) checklist
- Registration with KvK
- Yes
- Annual meeting
- Yes
- Periodic contribution
- Yes (€ 221.70 per month)
- Reserve fund present
- Yes
- Maintenance plan
- No
- Building insurance
- Yes
Photos 26
Floorplans
© 2001-2025 funda


























