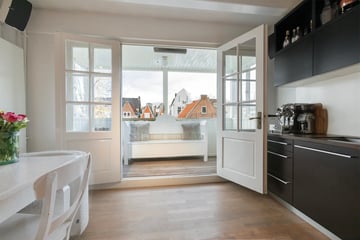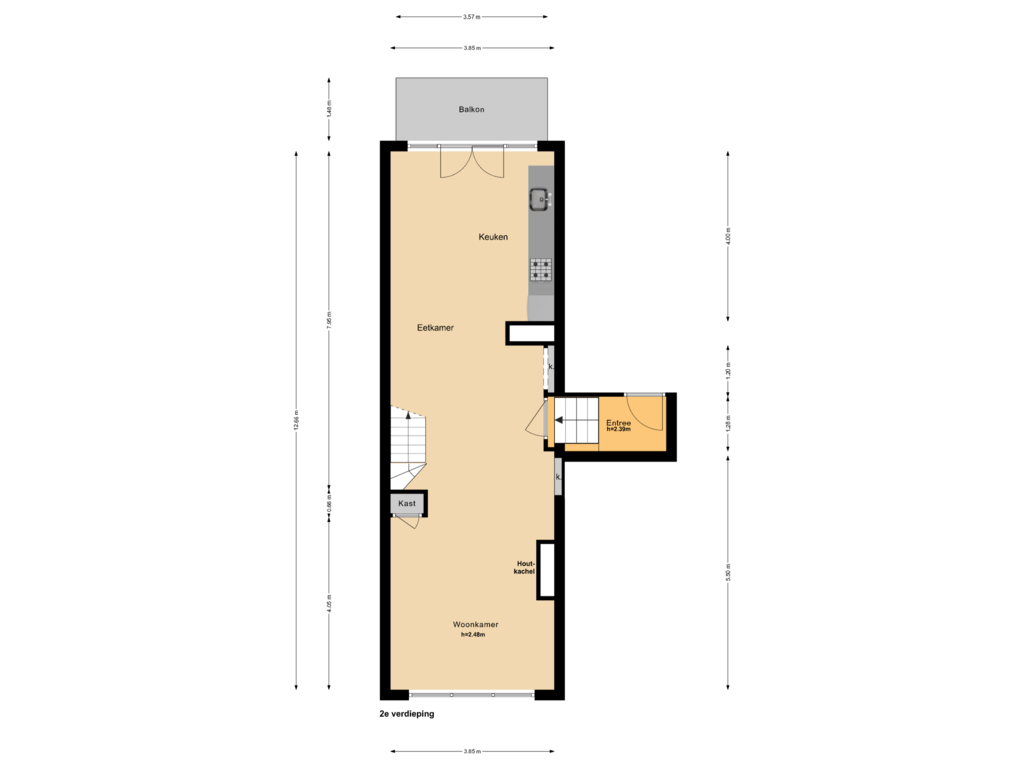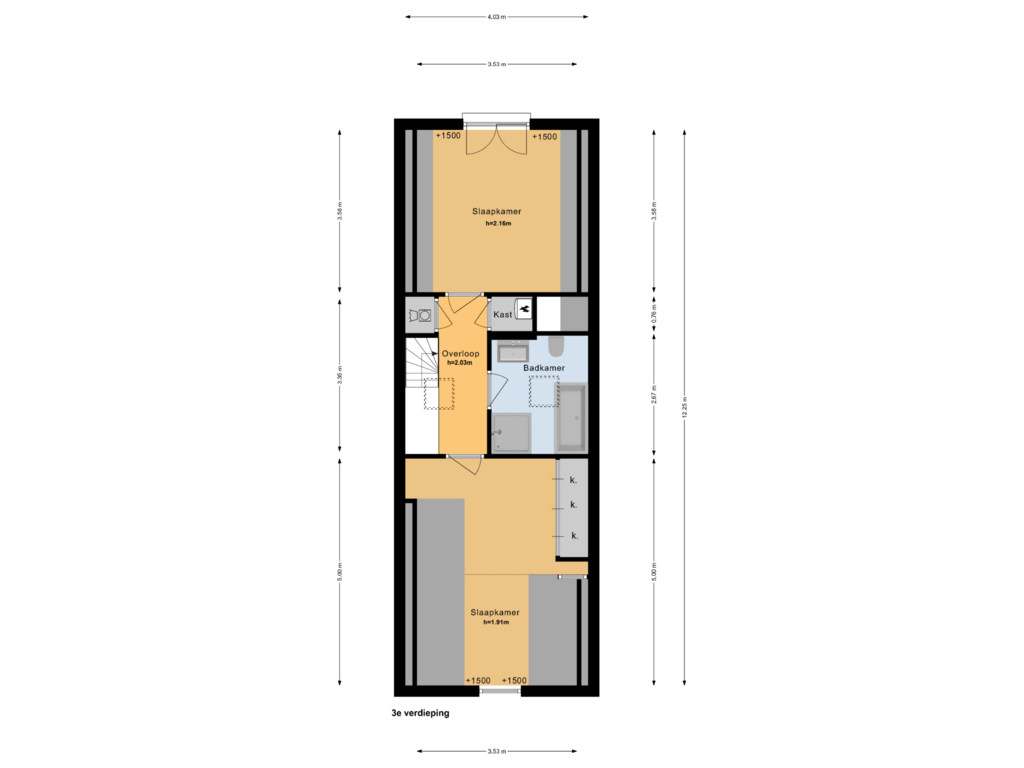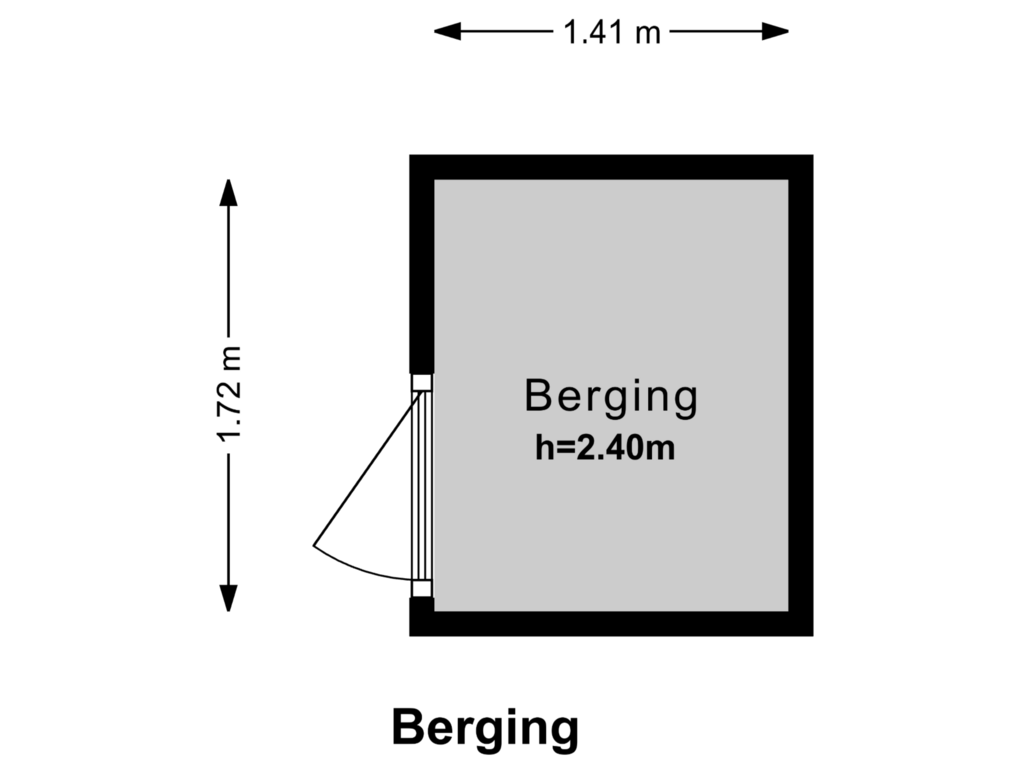
Prinsengracht 1123-E1017 JK AmsterdamAmstelveldbuurt
€ 985,000 k.k.
Description
Very charming and special double upper house of over 87 m2 with spacious balcony in a popular location on the Prinsengracht with a view of the Amstel and Carré. Beautiful entrance, private entrance on the second floor, hall, living room with wood stove, kitchen, balcony, 2 bedrooms, bathroom, a private storage room and a communal bicycle shed. Modern combined with authentic details.
Situated on private land on one of the most beautiful and romantic spots in the city, between the Amstelveld and the Amstel. Within walking distance of the Utrechtsestraat with all kinds of restaurants and delicatessen shops such as Café van Leeuwen, Pata Negra, Patisserie Kuyt, Kaashuis Tromp, the Koffiesalon, but also a nice bookstore, interior design store and Albert Heijn. 100 meters from the popular Amstelveld, close to Foam, Museum H 'art and Carré. Easily accessible via the highways and public transport, very good schools within walking distance.
ENTRANCE & HALL
Well-maintained communal entrance with marble floor, pleasant staircase to the second floor. Spacious private entrance and hall with wardrobe. Short staircase to the living room.
SECOND FLOOR: LIVING & OPEN KITCHEN
The stylish living room with open kitchen covers the entire floor. From the sitting room at the front you have a view of the romantic canal and the Amstel with Carré, the wood stove makes it extra comfortable. At the rear the open kitchen and the dining area with patio doors to the balcony. The modern kitchen has plenty of cupboard space, a refrigerator, freezer, oven and 4-burner gas hob. Wooden floorboards, the beautiful ceiling height, beautiful windows, lots of light, beautiful spotlights and the adjoining balcony make it a great whole: a great living space in both winter and summer!
BALCONY
Oasis of peace in the center of Amsterdam, sheltered and charming balcony of over 5 m2 facing north adjacent to the kitchen with a view of the courtyards at the rear. It is super quiet and the patio doors include the balcony in the living room, a lovely quiet place to be outside both in the summer and with the heater in the winter. The direct location is north, but also sun from east/west.
TOP FLOOR: 2 BEDROOMS & BATHROOM
Accessible via white fixed wooden staircase, spacious landing with washing machine cupboard and access to all rooms. Pleasant bedroom at the rear with French balcony and beams in sight. At the front is the second bedroom with fitted wardrobes and a nice window with rod division and a view of the canal. In the middle is the comfortable bathroom with bath, shower, washbasin with furniture, and beautiful wall and floor tiles.
DETAILS:
• Situated in a great location, close to the Amstel
• Very charming
• National monument
• Own land
• 2 bedrooms
• Wood stove
• Private storage and bicycle shed on the ground floor
• Healthy VvE
DISCLAIMER
This registration has been compiled by us with the utmost care. However, no liability is accepted on our part for any incompleteness, inaccuracy or otherwise, or the consequences thereof. All stated dimensions and surfaces are indicative. The buyer has his or her own duty to investigate all matters that are important to him or her. With regard to this property, the broker is the advisor to the seller. We advise you to engage an expert (NVM) broker who will guide you through the purchasing process. If you have specific wishes regarding the property, we advise you to make these known to your purchasing broker in good time and to conduct (or have conducted) independent research into them. If you do not engage an expert representative, you consider yourself expert enough by law to be able to oversee all matters that are important. The seller further reserves the right not to award or to award to someone other than the highest bidder without giving reasons or to cancel the sales process without giving reasons, all this at the sole discretion of the seller. The NVM conditions apply.
Features
Transfer of ownership
- Asking price
- € 985,000 kosten koper
- Asking price per m²
- € 11,322
- Listed since
- Status
- Available
- Acceptance
- Available in consultation
- VVE (Owners Association) contribution
- € 392.00 per month
Construction
- Type apartment
- Upstairs apartment (double upstairs apartment)
- Building type
- Resale property
- Year of construction
- Before 1906
- Specific
- Monumental building
Surface areas and volume
- Areas
- Living area
- 87 m²
- Exterior space attached to the building
- 5 m²
- External storage space
- 2 m²
- Volume in cubic meters
- 285 m³
Layout
- Number of rooms
- 3 rooms (2 bedrooms)
- Number of bath rooms
- 1 bathroom
- Bathroom facilities
- Shower, bath, toilet, and washstand
- Number of stories
- 2 stories
- Located at
- 3rd floor
- Facilities
- French balcony, flue, and TV via cable
Energy
- Energy label
- Not available
- Heating
- CH boiler and wood heater
- Hot water
- CH boiler
- CH boiler
- Gas-fired combination boiler, in ownership
Cadastral data
- AMSTERDAM I 10508
- Cadastral map
- Ownership situation
- Full ownership
Exterior space
- Location
- Alongside a quiet road, along waterway, alongside waterfront, in centre and unobstructed view
- Balcony/roof terrace
- Balcony present
Storage space
- Shed / storage
- Attached brick storage
- Facilities
- Electricity
VVE (Owners Association) checklist
- Registration with KvK
- Yes
- Annual meeting
- Yes
- Periodic contribution
- Yes (€ 392.00 per month)
- Reserve fund present
- Yes
- Maintenance plan
- No
- Building insurance
- Yes
Photos 35
Floorplans 3
© 2001-2025 funda





































