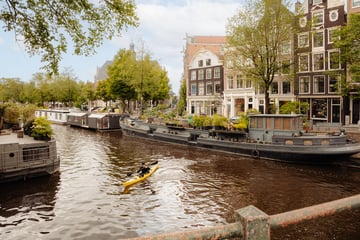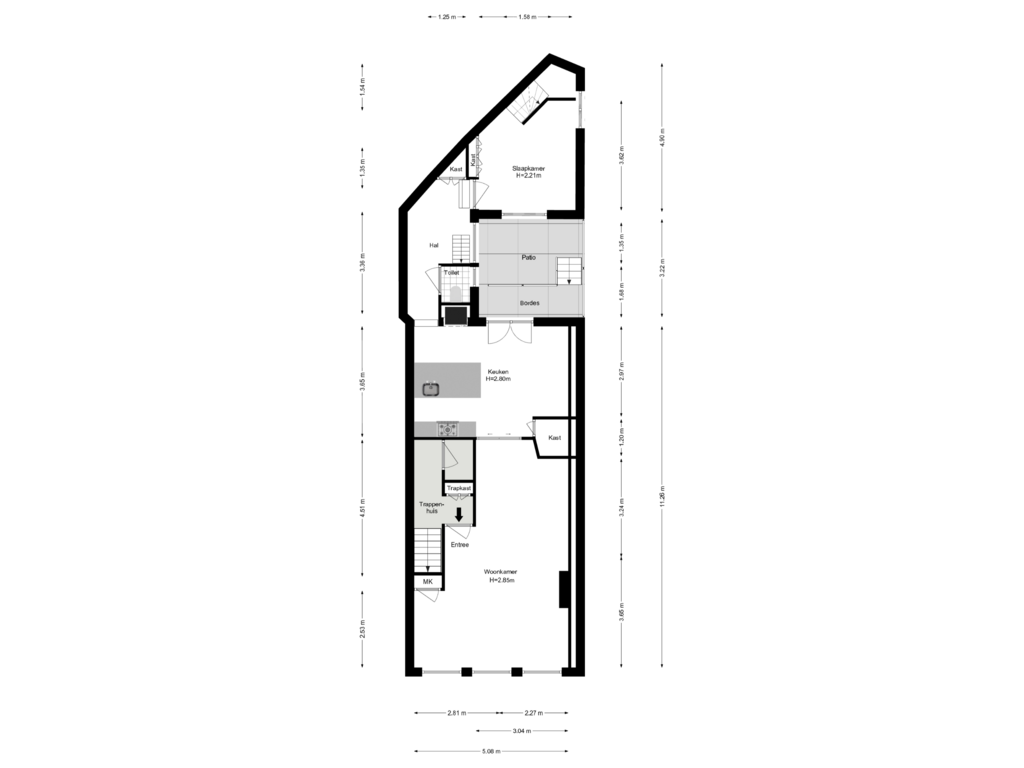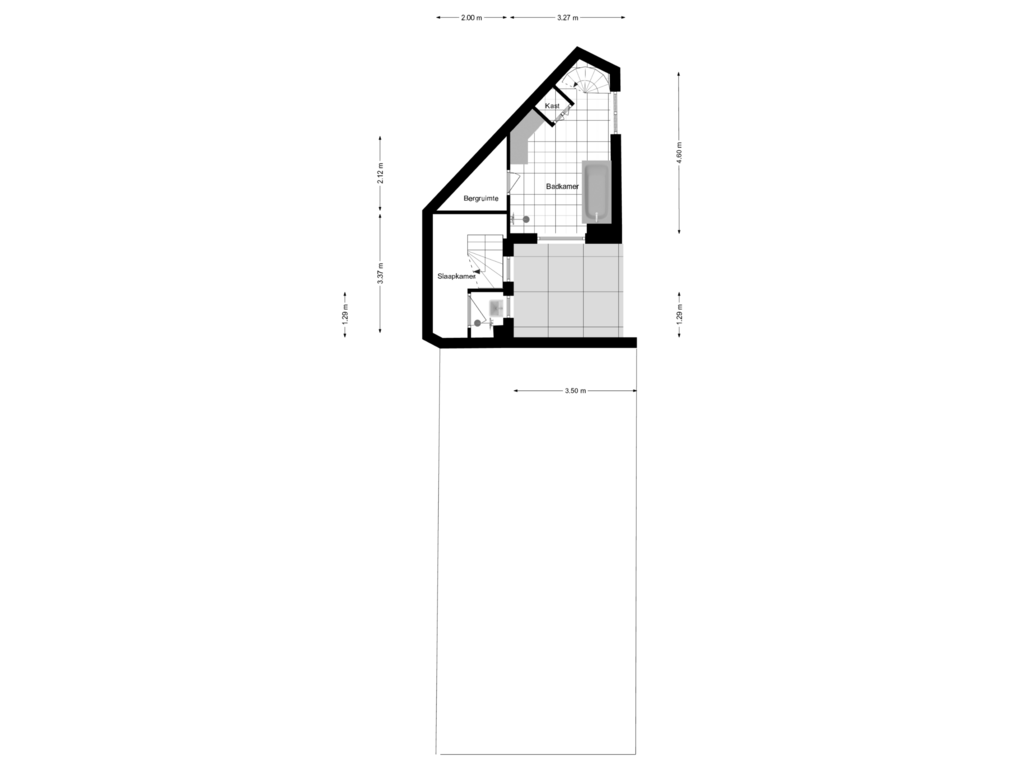
Prinsengracht 12-11015 DV AmsterdamAnjeliersbuurt-Noord
€ 990,000 k.k.
Eye-catcherFraai gelegen appartement in de Jordaan
Description
Wonen op een iconische plek in de Jordaan en aan de Grachtengordel.
Dit charmante appartement met fantastisch uitzicht is gelegen op de eerste verdieping van het monumentale grachtenpand aan de Prinsengracht 12-1.
Kenmerken:
• Locatie: In de Jordaan, aan de Grachtengordel waar Prinsengracht en Brouwersgracht elkaar kruisen.
• Buurt: Om de hoek van de Noordermarkt, nabij Haarlemmerstraat en Lindengracht.
• Woonoppervlak: 97 m2.
• Dakterras: Beschut gelegen tussen voor- en achterhuis, 11 m2 met privacy.
Indeling:
Bij binnenkomst in het appartement, in het voorhuis, word je verwelkomd door een voor Amsterdamse begrippen ruime kamer en suite met hoge plafonds en met balken in het zicht. Drie grote ramen aan de voorzijde zorgen voor fraai uitzicht op de Prinsen- en Brouwersgracht en voor een mooie lichtinval. Deze ruime living is voorzien van een gezellige authentieke open haard. De daaraan grenzende open keuken, voorzien van diverse inbouwapparatuur, biedt een ruime sfeervolle kookruimte waar comfortabel aan tafel gegeten kan worden. De ‘exposed brick wall’ maakt de sfeer compleet. Vanuit de open keuken geven de openslaande deuren toegang tot het beschut gelegen dakterras.
Het achterhuis heeft een speelse splitlevel-indeling. In de centrale gang vind je een gastentoilet, kastruimte en toegang tot beide slaapkamers. De master-bedroom heeft ingebouwde kasten en een badkamer. De badkamer is voorzien van douche, bad, dubbele wastafel, toilet en vloerverwarming. De kleine slaapkamer met ingebouwd tweepersoonsbed heeft een eigen douche en wastafel. Alle ruimten in het achterhuis hebben ramen die zicht geven op het dakterras. Dit alles zorgt voor een levendige en intieme woonbeleving.
Vereniging van Eigenaren:
Dit appartement maakt deel uit van een Vereniging van Eigenaren bestaande uit twee woon-appartementen en een winkelruimte. Wat dit appartement extra bijzonder maakt, is dat de grond in volle eigendom is en vanwege zijn monumentale status vrijgesteld is van het hebben van een energielabel.
Kortom:
Een unieke kans om te wonen op een plek waar historie en modern comfort samenkomen. Geniet van het authentieke stadsleven in de Jordaan, met alle voorzieningen op loopafstand.
Interesse? Neem contact met ons op voor een bezichtiging en ontdek de charme van dit bijzondere appartement.
Living in an iconic place in the Jordaan, in the heart of the Amsterdam.
This charming apartment with fantastic views is located on the first floor of a monumental canal house at Prinsengracht 12-1.
Characteristics:
• Location: In the Jordaan, where Prinsengracht and Brouwersgracht intersect.
• Neighborhood: Around the corner from the Noordermarkt, near Haarlemmerstraat and Lindengracht.
• Living area: 97 m2.
• Roof terrace: Sheltered between the front and back house, 11 m2 with privacy.
Layout:
Upon entering the apartment, in the front house, you are welcomed by a spacious room and suite by Amsterdam standards with high ceilings and beams in view. Three large windows at the front provide a beautiful view of the Prinsengracht and Brouwersgracht and beautiful light. This spacious living room has a cozy authentic fireplace. The adjacent open kitchen, equipped with various built-in appliances, offers a spacious, attractive cooking space where you can eat comfortably at the table. The 'exposed brick wall' completes the atmosphere. From the open kitchen, the French doors provide access to the sheltered roof terrace.
The rear house has a playful split-level layout. In the central hallway you will find a guest toilet, cupboard space and access to both bedrooms. The master bedroom has built-in wardrobes and a bathroom. The bathroom has a shower, bath, double sink, toilet and underfloor heating. The small bedroom with built-in double bed has its own shower and sink. All rooms in the back house have windows that provide a view of the roof terrace. All this creates a lively and intimate living experience.
Owners Association:
This apartment is part of an Owners' Association consisting of two residential apartments and a retail space. What makes this apartment extra special is that the land is fully owned and is exempt from having an energy label due to its monumental status.
In short:
A unique opportunity to live in a place where history and modern comfort come together. Enjoy authentic city life in the Jordaan, with all amenities within walking distance.
Interested? Contact us for a viewing and discover the charm of this special apartment.
Features
Transfer of ownership
- Asking price
- € 990,000 kosten koper
- Asking price per m²
- € 10,206
- Listed since
- Status
- Available
- Acceptance
- Available in consultation
- VVE (Owners Association) contribution
- € 125.00 per month
Construction
- Type apartment
- Upstairs apartment (apartment)
- Building type
- Resale property
- Year of construction
- Before 1906
- Specific
- Protected townscape or village view (permit needed for alterations), listed building (national monument) and monumental building
- Type of roof
- Mansard roof covered with asphalt roofing and roof tiles
Surface areas and volume
- Areas
- Living area
- 97 m²
- Exterior space attached to the building
- 11 m²
- Volume in cubic meters
- 335 m³
Layout
- Number of rooms
- 3 rooms (2 bedrooms)
- Number of bath rooms
- 1 bathroom and 1 separate toilet
- Bathroom facilities
- Shower, double sink, bath, toilet, underfloor heating, and washstand
- Number of stories
- 2 stories
- Located at
- 1st floor
- Facilities
- Passive ventilation system, flue, and TV via cable
Energy
- Energy label
- Not required
- Insulation
- Partly double glazed and no cavity wall
- Heating
- CH boiler, fireplace and partial floor heating
- Hot water
- CH boiler and electrical boiler
- CH boiler
- Remeha HR (gas-fired combination boiler from 2015, in ownership)
Cadastral data
- AMSTERDAM L 8670
- Cadastral map
- Ownership situation
- Full ownership
Exterior space
- Location
- Alongside waterfront, in centre, open location and unobstructed view
- Garden
- Patio/atrium
- Patio/atrium
- 12 m² (3.50 metre deep and 3.50 metre wide)
- Garden location
- Located at the north
Parking
- Type of parking facilities
- Paid parking and public parking
VVE (Owners Association) checklist
- Registration with KvK
- Yes
- Annual meeting
- Yes
- Periodic contribution
- Yes (€ 125.00 per month)
- Reserve fund present
- Yes
- Maintenance plan
- Yes
- Building insurance
- Yes
Photos 39
Floorplans 2
© 2001-2025 funda








































