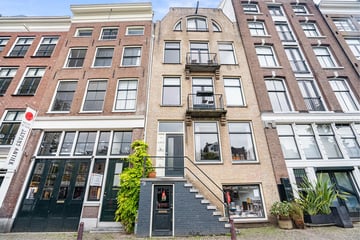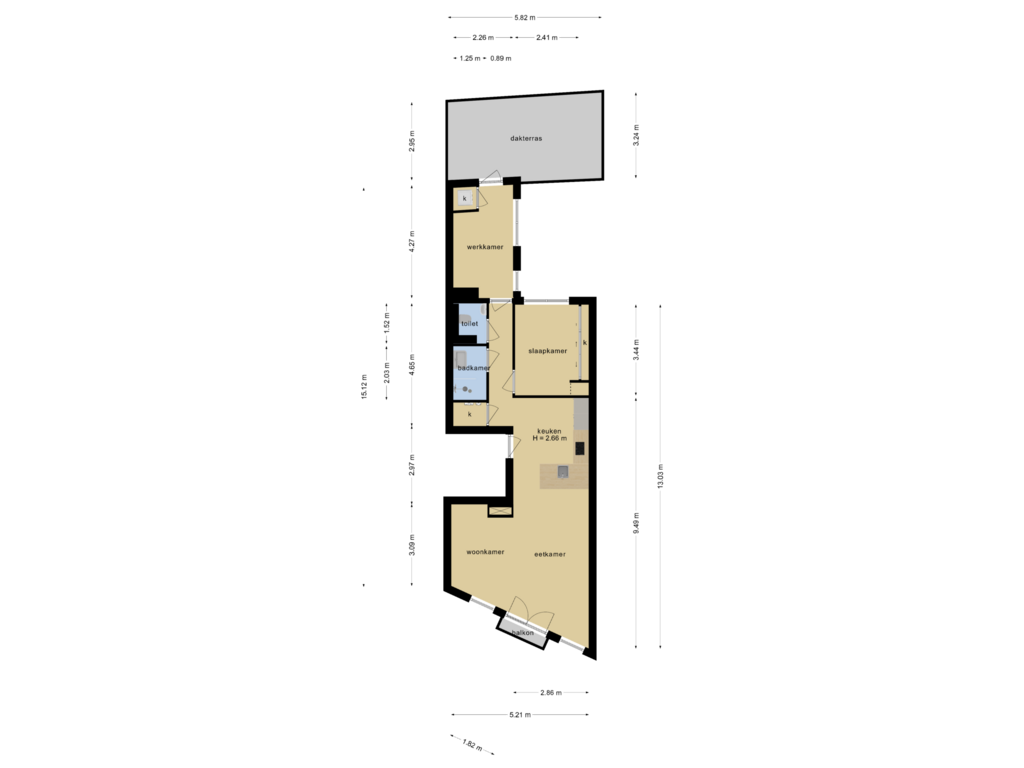
Prinsengracht 260-21016 HG AmsterdamElandsgrachtbuurt
€ 850,000 k.k.
Description
Unique, perfectly laid out and recently renovated 3-room DESIGN apartment with 3 large windows overlooking the Prinsengracht.
The 65 m2 apartment is located on private land, has a balcony at the front as the only apartment on this stretch of canal, a gas fireplace and a spacious roof terrace of 19 m2 located on the southwest.
The architecturally renovated ground floor apartment was completely renovated in 2022 and is located on the second floor of a modern and well-maintained canal house.
It has two bedrooms, a lovely living room with open kitchen and breathtaking views of the canal.
LOCATION
The location in the heart of the Jordaan between the Elandsstraat and the Lauriergracht, with a view over the Prinsengracht is fantastic!
Everything is within walking distance; from the 9 streets with cozy boutiques, excellent cheese shop, organic butcher, cozy bars, cafes and delicious restaurants to a very well-equipped Albert Heijn or Ekoplaza and the Farmers' Market on the Noordermarkt on Saturdays.
Museums, theaters, cinemas and pop temples such as Paradiso and the Melkweg, it is only 5 minutes away.
The accessibility is also very good. Various tram and bus lines run from the Westermarkt or from the Marnixstraat. But the apartment is also easily accessible by car.
You can drive to the A10 ring road within 10 minutes. There is ample public parking; paid or licensed.
LAYOUT
You reach the apartment on the second floor via the communal staircase.
Upon entering you enter the kitchen from which you have access to all rooms.
At the front is the attractive living room with gas fireplace and spacious open kitchen.
The open kitchen-diner is equipped with a stone worktop, a refrigerator, freezer, dishwasher and a 4-burner gas stove.
The windows on the canal provide plenty of light and give the apartment a nice spacious feeling.
The east-facing balcony at the front can be reached through the French door. This is really unique, you are the only one on this stretch of canal with a view of the Westertoren!
The bedrooms are located at the quiet rear of the apartment and have air conditioning.
The master bedroom has various fitted wardrobes.
The second bedroom currently functions as an office and has a bedside cabinet (2 persons).
The washing machine/dryer connection is also located here.
The patio door provides access to the sunny roof terrace located on the southwest.
The modern bathroom is finished in a sand color and has underfloor heating, a walk-in shower and sink with furniture.
In the hall you will find a separate toilet and a spacious indoor storage room.
The apartment has an active and healthy Owners' Association and consists of 5 members.
The administration is professionally handled by Iris VvE management and the monthly service costs are €207.
A multi-year maintenance plan is in place.
SPECIAL FEATURES
- Living area 65 m2 - NEN2580 certificate available
- OWN LAND
- Renovated in 2022
- 2 bedrooms (with air conditioning)
- View over the canal!
- Located in the heart of the Jordaan
- Balcony at the front
- Sheltered roof terrace of 19 m2 facing southwest
- Smart dimmers in all rooms + Philips Hue in the bedroom and living room
- Double glazing
- Underfloor heating available
- Gas fireplace
- Energy label D
- Healthy and active VvE: consisting of 5 members
- Service costs amount to €207 per month
- Delivery in consultation
Features
Transfer of ownership
- Asking price
- € 850,000 kosten koper
- Asking price per m²
- € 13,077
- Listed since
- Status
- Available
- Acceptance
- Available in consultation
- VVE (Owners Association) contribution
- € 208.00 per month
Construction
- Type apartment
- Upstairs apartment (apartment)
- Building type
- Resale property
- Year of construction
- 1955
- Specific
- Protected townscape or village view (permit needed for alterations)
- Type of roof
- Combination roof covered with roof tiles
Surface areas and volume
- Areas
- Living area
- 65 m²
- Exterior space attached to the building
- 19 m²
- Volume in cubic meters
- 220 m³
Layout
- Number of rooms
- 3 rooms (2 bedrooms)
- Number of bath rooms
- 1 bathroom and 1 separate toilet
- Number of stories
- 1 story
- Located at
- 2nd floor
- Facilities
- Air conditioning, mechanical ventilation, and TV via cable
Energy
- Energy label
- Insulation
- Double glazing
- Heating
- CH boiler and gas heater
- Hot water
- CH boiler
- CH boiler
- HR combi (2019, in ownership)
Cadastral data
- AMSTERDAM E 9351
- Cadastral map
- Ownership situation
- Full ownership
Exterior space
- Location
- In centre
- Balcony/roof terrace
- Balcony present
Parking
- Type of parking facilities
- Paid parking and resident's parking permits
VVE (Owners Association) checklist
- Registration with KvK
- Yes
- Annual meeting
- Yes
- Periodic contribution
- Yes (€ 208.00 per month)
- Reserve fund present
- Yes
- Maintenance plan
- Yes
- Building insurance
- Yes
Photos 36
Floorplans
© 2001-2025 funda




































