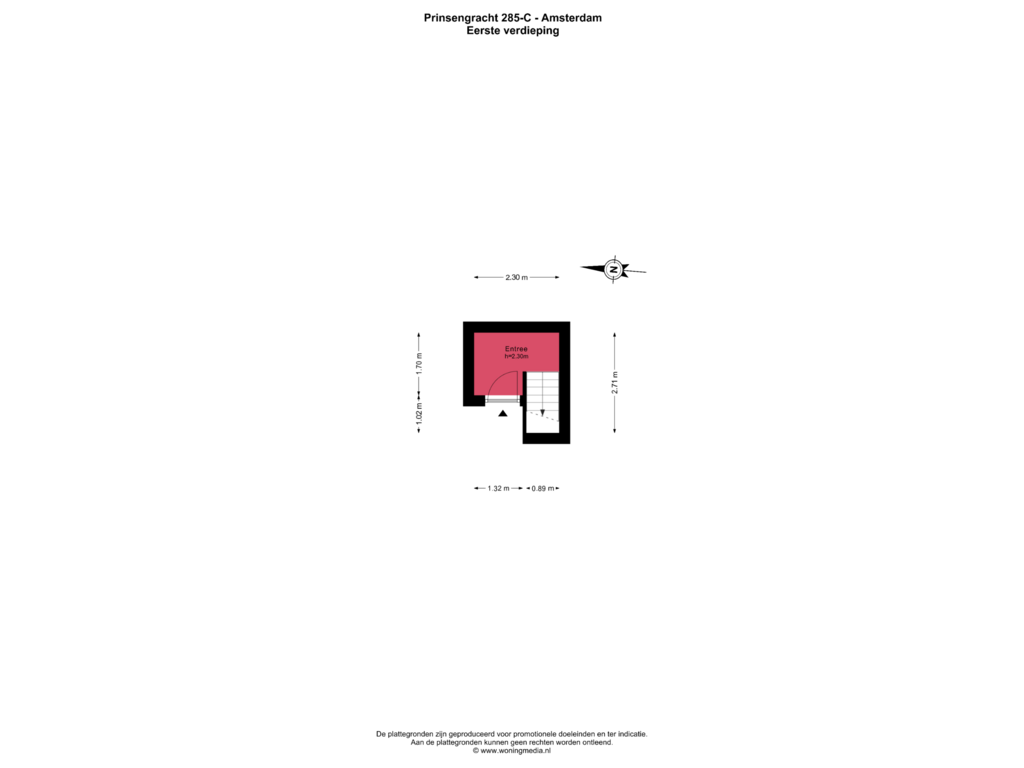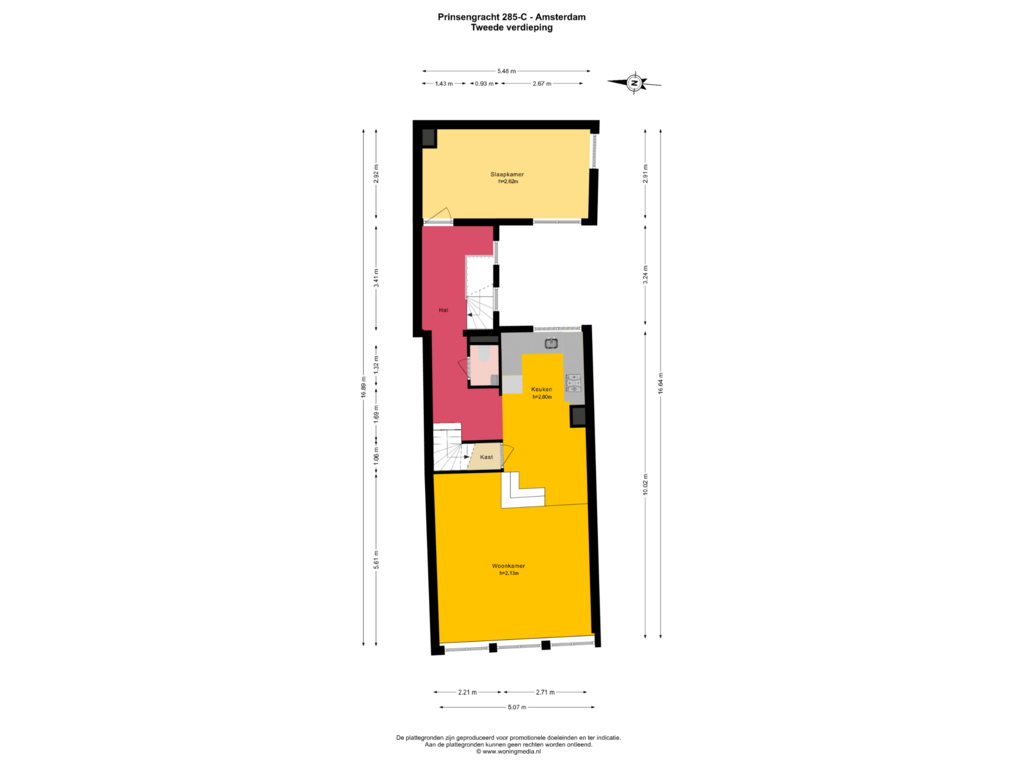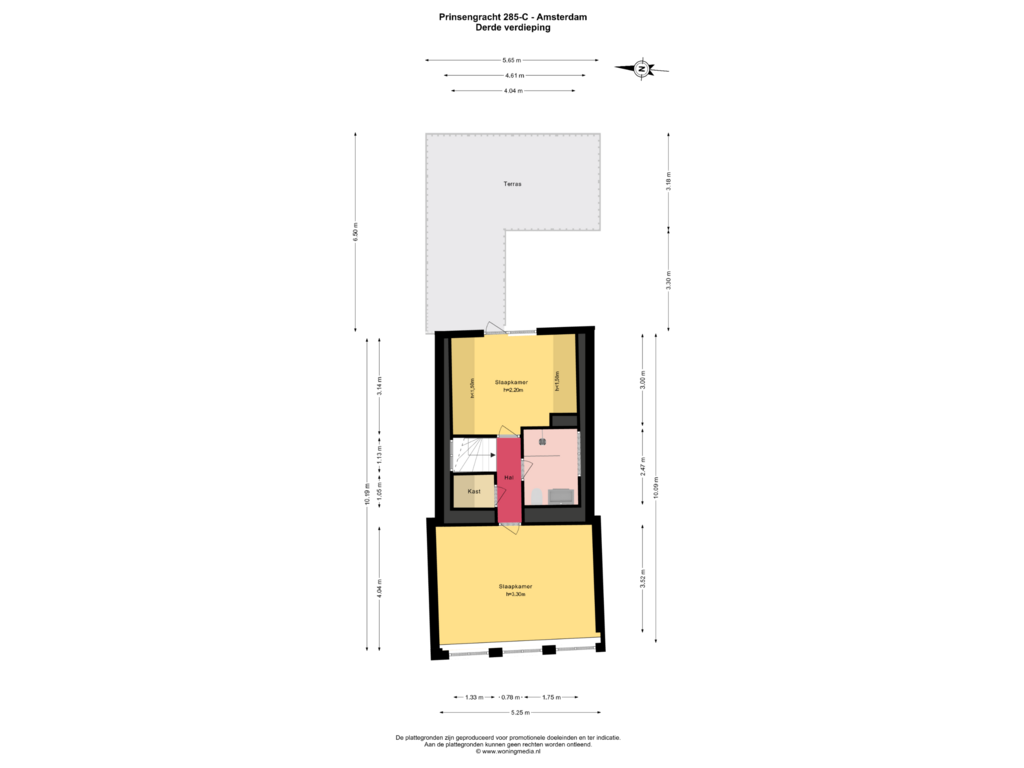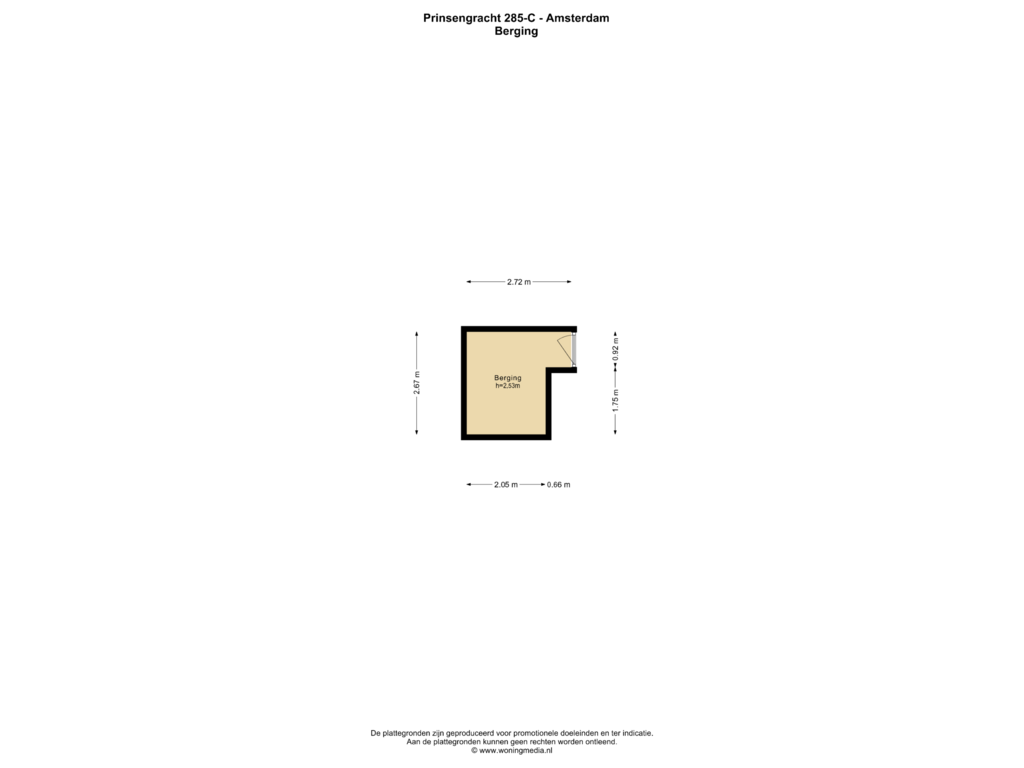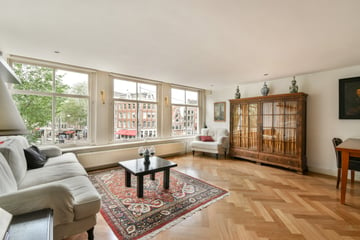
Prinsengracht 285-C1016 GW AmsterdamFelix Meritisbuurt
€ 1,100,000 k.k.
Description
Welcome to this beautiful apartment that will immerse you in the vibrant city life of Amsterdam. Situated on the iconic Prinsengracht, this home offers unforgettable views of both the Prinsengracht and the Rozengracht. With three bedrooms, a lovely bright living room, and a spacious roof terrace, this is the perfect place for city lovers. What's more, the apartment is located on its own land, so you don't have to pay ground rent. This is where you want to live!
PROPERTY HIGHLIGHTS
- View over the Prinsengracht and Rozengracht: Enjoy a breathtaking view over two of Amsterdam's most beautiful canals every day.
- Lovely bright living room: The generous windows provide an abundance of natural light and create a warm, inviting atmosphere.
- Three bedrooms: Ideal for families, working professionals, or as an extra space for guests.
- Nearby amenities: Shops, restaurants, and cafés are just a stone's throw away. Think of the cozy 9-straatjes and the lively Jordaan. - Spacious roof terrace: An oasis of peace with a wide view, perfect for sultry summer evenings or breakfast in the morning sun.
- Freehold: No hassle with leasehold, this home is completely yours.
Step inside this double upper house where history and modern comfort come together seamlessly. Located in one of the most prestigious parts of Amsterdam, near the Westermarkt and the Anne Frank House, this apartment is a unique find. Here you live in an iconic location, where the city's past enchants you every day, while you enjoy all the modern conveniences.
LOCATION AND SURROUNDINGS
The view from the house is truly spectacular. Day and night there is always something to see: people cycling on the Prinsengracht, trams passing by on the Rozengracht, and boats gliding through the water. This is living in the heart of the city, where you never have to be bored for a moment. Walk to the Noordermarkt for your fresh fruit and vegetables, or stroll through the famous 9 streets for the nicest boutiques.
BRIGHT LIVING ROOM
The living room is literally the sunny heart of this home. Daylight streams in from the generous windows, making the space feel bright and inviting at all times. Imagine sitting here with a cup of coffee on a Sunday morning, as the city slowly wakes up. It’s the perfect place to relax, read, or entertain friends for a cozy evening.
THREE BEDROOMS
With three well-proportioned bedrooms, this apartment offers all the space you need. Whether you have a growing family, want to set up a home office, or simply need extra space for guests, this home has it all. Each bedroom has been carefully designed to provide an oasis of calm and comfort, so you can sleep soundly every night.
SPACIOUS ROOF TERRACE
One of the absolute highlights of this home is the spacious east-facing roof terrace. Here you can enjoy your breakfast in the sun in the morning, and relax with a glass of wine in the evening while enjoying the panoramic views of the city. It is a place that stimulates your senses and gives you a sense of freedom in the middle of the city.
EASY ACCESSIBILITY
And then the accessibility: you are within walking distance of both the Central Station and the Westerpark. Whether you travel by tram or bus, both stop practically around the corner on the Rozengracht and the Raadhuisstraat. This not only makes the daily commute a lot easier, but also ensures that you can quickly and easily discover the rest of the city.
HISTORICAL PART
The apartment is located in a historical part of the city, and you can feel it. The Prinsengracht is one of the four main canals of Amsterdam and is known for its rich history and beautiful architecture. Here you walk through streets where every stone tells a story, and where time seems to stand still. However, the new foundation from 2002 provides a solid base, so you can live with peace of mind.
SURROUNDINGS
In the vicinity you will find a wide range of shops, cozy cafes, and excellent restaurants. Whether you are looking for a unique shopping experience in the 9 streets, a night out in one of the many restaurants, or just want to enjoy a drink in a cozy café, you will find it all here.
Special features:
- Storage in the basement
- National monument
- Hydrophore for extra water pressure from 2023
- Permanent notary Albers and van Tienen Amsterdam, including preparation of the deed of sale according to the Amsterdam Ring model.
- Old age clause applies.
Features
Transfer of ownership
- Asking price
- € 1,100,000 kosten koper
- Asking price per m²
- € 9,167
- Service charges
- € 182 per month
- Listed since
- Status
- Available
- Acceptance
- Available in consultation
Construction
- Type apartment
- Upstairs apartment (apartment)
- Building type
- Resale property
- Year of construction
- 1755
- Specific
- Listed building (national monument)
- Type of roof
- Combination roof covered with roof tiles
Surface areas and volume
- Areas
- Living area
- 120 m²
- Exterior space attached to the building
- 27 m²
- External storage space
- 6 m²
- Volume in cubic meters
- 381 m³
Layout
- Number of rooms
- 4 rooms (3 bedrooms)
- Number of bath rooms
- 1 bathroom and 1 separate toilet
- Bathroom facilities
- Shower, toilet, and washstand
- Number of stories
- 2 stories
- Located at
- 2nd floor
- Facilities
- Mechanical ventilation and TV via cable
Energy
- Energy label
- Not required
- Insulation
- Partly double glazed
- Heating
- CH boiler
- Hot water
- CH boiler
- CH boiler
- Intergas (gas-fired combination boiler from 2022, in ownership)
Cadastral data
- AMSTERDAM E 10549
- Cadastral map
- Ownership situation
- Full ownership
Exterior space
- Location
- In residential district and unobstructed view
- Balcony/roof terrace
- Roof terrace present
Storage space
- Shed / storage
- Attached brick storage
Parking
- Type of parking facilities
- Paid parking and resident's parking permits
VVE (Owners Association) checklist
- Registration with KvK
- Yes
- Annual meeting
- Yes
- Periodic contribution
- Yes
- Reserve fund present
- Yes
- Maintenance plan
- No
- Building insurance
- Yes
Photos 28
Floorplans 4
© 2001-2025 funda




























