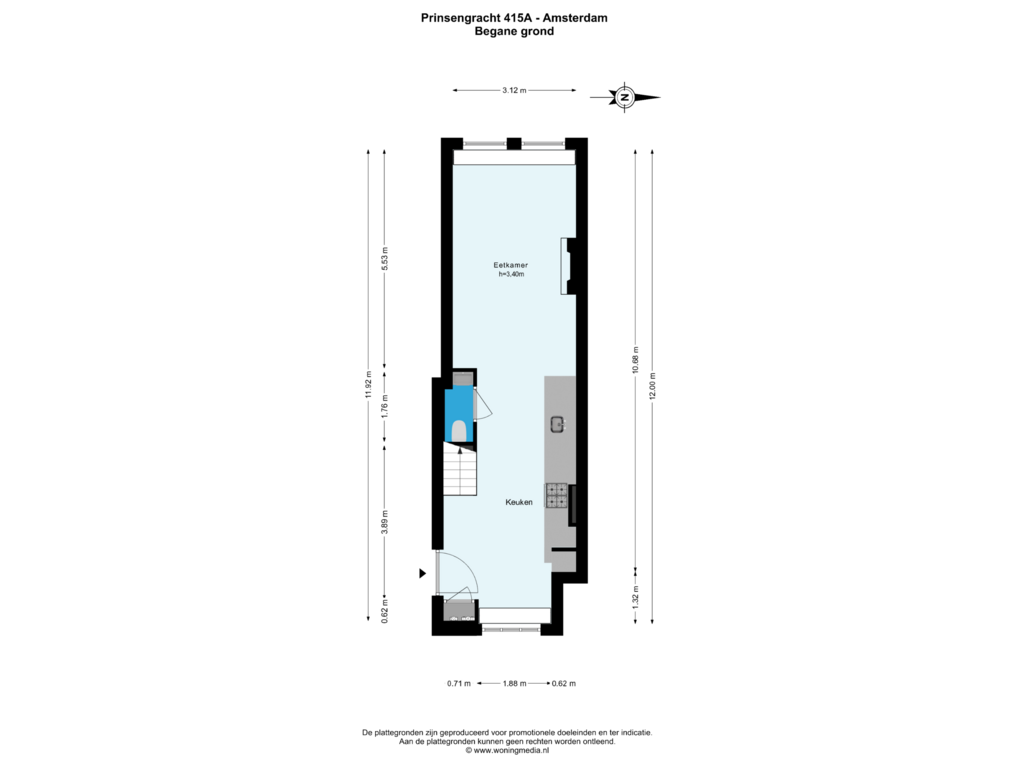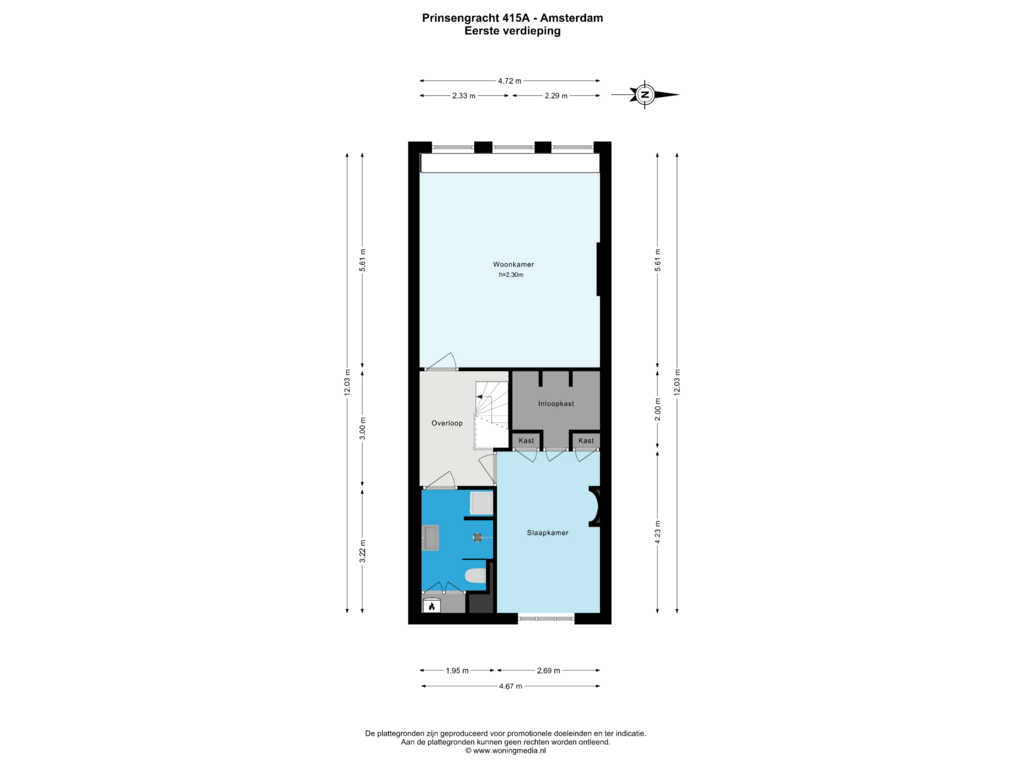
Prinsengracht 415-A1016 HM AmsterdamFelix Meritisbuurt
€ 1,050,000 k.k.
Description
BEAUTIFUL RENOVATED DOUBLE GROUND FLOOR APARTMENT OF 95M2 IN A GREAT LOCATION WITH 5 WINDOWS ON THE CANAL! THE APARTMENT IS DIVIDED OVER THE GROUND FLOOR AND SECOND FLOOR OF A LISTED BUILDING ON PRIVATE LAND.
LOCATION
The property is located at the height of the immensely popular 9 streets and the Elandsgracht. The central location never disappoints: all (daily) facilities are within easy reach. Go shopping at Albert Heijn on Elandsgracht or Jumbo City in the 9 streets. No shortage of culture either with the debate center de Balie, the Schouwburg and the De La Mar theater; you are everywhere within a few walking minutes.
Nearby are plenty of restaurants and cafes: drink a beer in the sun at Festina Lente on the Looiersgracht or choose one of the many fine restaurants in the Grachtengordel. Or go hip in the popular Hallen in Oud-West or at the sun-drenched De Waterkant, also here you are in a few minutes!
Stroll along the beautiful canals or get inspired in the 9 streets. The city is literally at your feet from the apartment!
Parking is by paid parking, the Euro Parking is 1 street away and therefore ideal for visitors.
Public transport options are also plentiful: streetcars, buses and the metro take you to all corners of the city and beyond; stations Zuid/Lelylaan and Centraal are all within just streetcar or metro minutes.
In short: a super central location on the famous Prinsengracht. This is the place to live!
LAYOUT
Through the stately entrance you enter the common hall which gives access to the apartment.
First floor:
This beautiful room is characterized among other things by the beautiful ceiling height of 340cm, the original ornamental ceiling, the functioning fireplace with chimney and two large windows with classic rod division and canal view.
At the rear is the luxurious custom-made open kitchen that features Miele built-in appliances, lots of storage space and an extra deep 80cm worktop. At the front is the dining area and sits the functioning fireplace with original mantel.
Throughout the room is a tasteful wooden wenge floor laid in herringbone pattern. The toilet with fountain is located in the center of the room as well as the open staircase to the second floor.
Second floor:
Landing which gives access to all rooms. At the front is a cozy room with 3 windows on the canal, beamed ceiling and an oak floor laid in herringbone pattern. This room currently serves as a sitting room or library, but could also be used as a second bedroom. At the rear is the charming master bedroom with many original details, luxurious spacious walk-in closet and several built-in closets. The bathroom was completely renovated in 2023 and includes Vola faucets, a walk-in shower and toilet and luxury closet. Also, the bathroom provides space for the renewed central heating boiler (2023), washing machine and dryer.
FEATURES
- Living area: 95 m2
- Located on private land
- Monument
- Ground floor and second floor
- 5 windows on the canal
- Foundation renewed in 2004
- Central heating renewed in 2023
- Bathroom renewed in 2023
- Custom open kitchen with Miele appliances from 2018
- Functioning fireplace with chimney
- Communal bicycle cellar
- Storage (closet) in the basement
- Small well functioning limited liability company consisting of 5 members
- Property management contribution of € 212, - per month, MJOP available
- Age clause applies
- Delivery in consultation
This information has been compiled by us with the necessary care. On our part, however, no liability is accepted for any incompleteness, inaccuracy or otherwise, or the consequences thereof. All specified sizes and surfaces are indicative. Buyer has his own duty to investigate all matters that are important to him or her. The estate agent is an advisor to the seller regarding this property. We advise you to hire an expert (NVM) broker who will guide you through the purchasing process. If you have specific wishes regarding the house, we advise you to make this known to your purchasing broker in good time and to have them investigated independently. If you do not engage an expert representative, you consider yourself to be expert enough by law to be able to oversee all matters of interest. The NVM conditions apply.
Features
Transfer of ownership
- Asking price
- € 1,050,000 kosten koper
- Asking price per m²
- € 11,053
- Listed since
- Status
- Available
- Acceptance
- Available in consultation
- VVE (Owners Association) contribution
- € 212.00 per month
Construction
- Type apartment
- Ground-floor apartment (apartment)
- Building type
- Resale property
- Year of construction
- 1905
- Specific
- Listed building (national monument) and monumental building
Surface areas and volume
- Areas
- Living area
- 95 m²
- Volume in cubic meters
- 349 m³
Layout
- Number of rooms
- 3 rooms (2 bedrooms)
- Number of bath rooms
- 1 bathroom and 1 separate toilet
- Bathroom facilities
- Walk-in shower, toilet, sink, and washstand
- Number of stories
- 2 stories
- Located at
- Ground floor
- Facilities
- Mechanical ventilation, passive ventilation system, and TV via cable
Energy
- Energy label
- Not required
- Heating
- CH boiler
- Hot water
- CH boiler
- CH boiler
- Intergas Extreme (gas-fired combination boiler from 2023, in ownership)
Cadastral data
- AMSTERDAM E 9917
- Cadastral map
- Ownership situation
- Full ownership
Exterior space
- Location
- Along waterway, in centre and unobstructed view
Parking
- Type of parking facilities
- Paid parking, public parking and resident's parking permits
VVE (Owners Association) checklist
- Registration with KvK
- Yes
- Annual meeting
- Yes
- Periodic contribution
- Yes (€ 212.00 per month)
- Reserve fund present
- Yes
- Maintenance plan
- Yes
- Building insurance
- Yes
Photos 43
Floorplans 2
© 2001-2025 funda












































