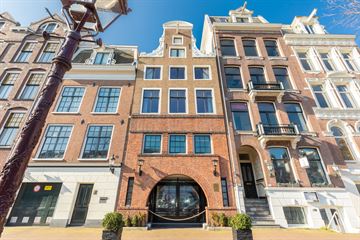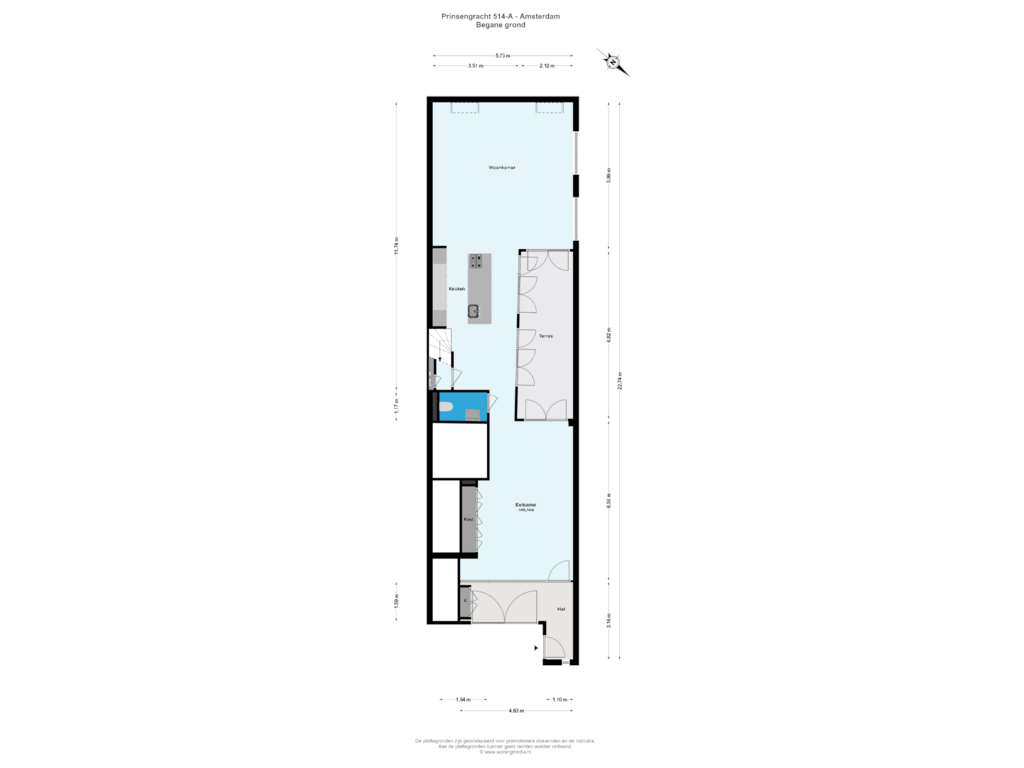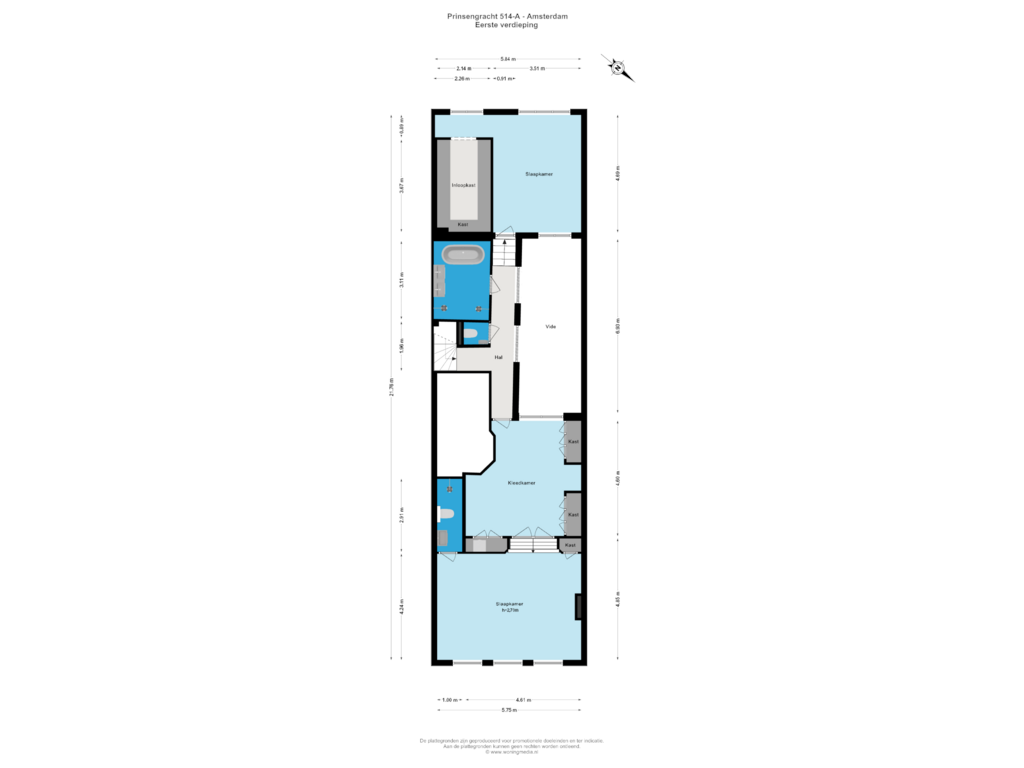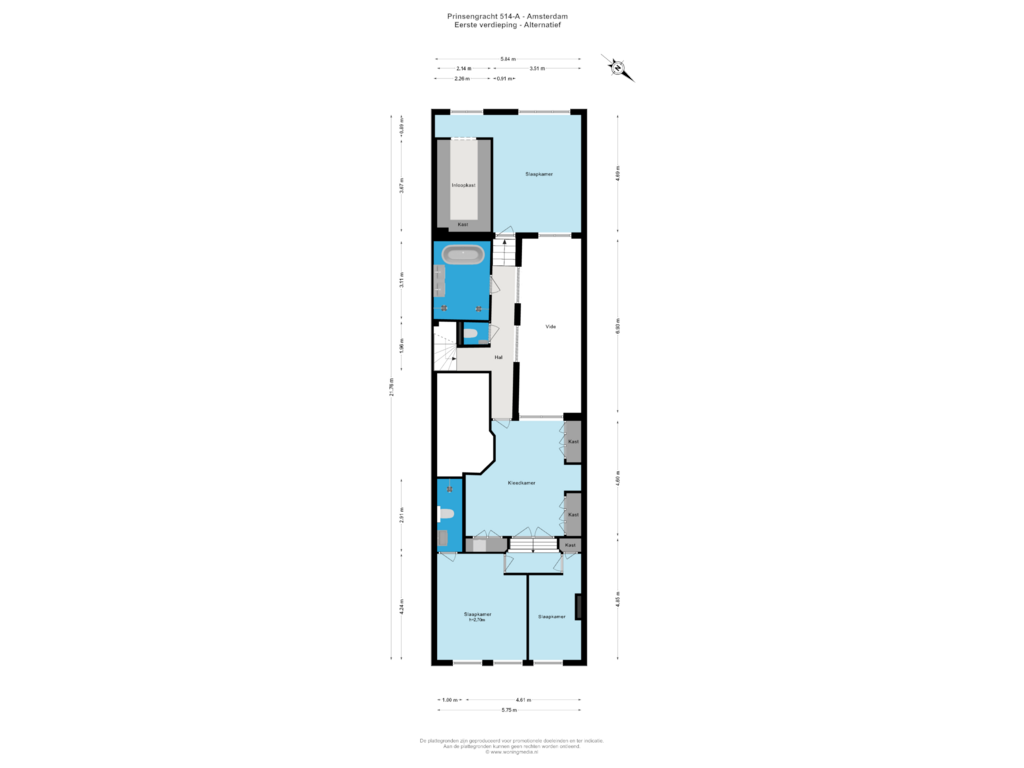
Prinsengracht 514-A1017 KJ AmsterdamLeidsebuurt-Noordoost
€ 2,195,000 k.k.
Description
Experience unparalleled luxury on the Prinsengracht, where every convenience is within walking distance! No expense has been spared in crafting this elegant and sophisticated apartment. Spanning 192 m², this high-quality, turn-key renovated residence was originally built in 1690 and boasts a storied history. Notably, this building, numbered 42, was once part of KLM's house collection and served as the first Ford garage in the Netherlands from 1912 to 1925, with its rich heritage evident throughout this historic canal house.
Location: This stunning double-ground apartment is situated on the Prinsengracht, near Spiegelgracht. Enjoy a short walk to Leidseplein, the Museum Quarter, Vondelpark, and the exclusive shops on P.C. Hooftstraat. The property offers excellent accessibility, with convenient public transport connections and numerous amenities in close proximity. For parking, a nearby garage is available, or you can opt for a street permit.
Layout:
Upon entering, you'll find a welcoming cloakroom with space for bicycles, featuring heating, an insulated ceiling, and smart foil integrated into the facade window. With a simple touch, the glass transforms into frosted glass, ensuring complete privacy.
The ground floor introduces a beautifully designed living space where textures and materials harmoniously blend. The expansive dining area boasts custom-built cupboards, herringbone parquet flooring, and luxurious recessed dimmable spotlights. The central kitchen features a marble countertop and top-of-the-line Siemens appliances, including a steam oven, coffee machine, wine climate cupboard, dishwasher, oven, and refrigerator with a separate freezer. The extractor hood is cleverly integrated into a striking copper-colored lamp above the cooking area.
The cozy, spacious living room at the rear of the apartment offers a remarkable ceiling height of 3.15 meters, skylights with impact-resistant glass, and oak paneling that extends to the shelves along the walls. All rooms on this floor open onto a bright 15 m² patio, which seamlessly extends the kitchen space during the summer months.
First Floor:
At the rear, discover a beautiful bedroom with a generous walk-in closet. The hallway, featuring exposed beams, leads to a luxurious bathroom complete with a double shower, sink, and bath, alongside a separate toilet. The bathroom tiles are from Marazzi, with taps and showerheads by Hansgrohe Axor.
At the front of the apartment, a spacious bedroom can easily be divided into two separate rooms. This bedroom includes an en-suite bathroom with a shower, toilet, and sink. Adjacent to this room is a third room currently used as a dressing area with fitted wardrobes, which can also serve as a study. The closet with washing and dryer connections is conveniently located in this room.
Characteristics:
• Monument
• Freehold
• Living area of approx. 192 m2
• Year of construction 1690
• Completely renovated in 2019
• Equipped with all conveniences and comfort
• Ground floor has floor heating
• Herringbone parquet
• Luxurious kitchen with Siemens appliances
• Patio of 15 m2
• Integrated fitted wardrobes
• Recessed spots from Maretti
• Living room walls insulated
• Double glazing
• Docking stations for i-phone with radio throughout the apartment
• Alarm
• Two bedrooms with possibility of creating a third bedroom
• Two bathrooms and 2 separate toilets
• VvE consisting of two members
• Age clause applies
• Non-occupancy clause applies.
• Delivery in consultation (available immediately).
This information has been compiled by us with the necessary care. On our part, however, no liability is accepted for any incompleteness, inaccuracy or otherwise, or the consequences thereof. All specified sizes and surfaces are indicative. Buyer has his own duty to investigate all matters that are important to him or her. The estate agent is an advisor to the seller regarding this property. We advise you to hire an expert (NVM) broker who will guide you through the purchasing process. If you have specific wishes regarding the house, we advise you to make this known to your purchasing broker in good time and to have them investigated independently. If you do not engage an expert representative, you consider yourself to be expert enough by law to be able to oversee all matters of interest. The NVM conditions apply.
Features
Transfer of ownership
- Asking price
- € 2,195,000 kosten koper
- Asking price per m²
- € 11,432
- Listed since
- Status
- Available
- Acceptance
- Available immediately
- VVE (Owners Association) contribution
- € 330.00 per month
Construction
- Type apartment
- Ground-floor apartment (apartment)
- Building type
- Resale property
- Year of construction
- Before 1906
- Specific
- Protected townscape or village view (permit needed for alterations), partly furnished with carpets and curtains and listed building (national monument)
Surface areas and volume
- Areas
- Living area
- 192 m²
- Exterior space attached to the building
- 15 m²
- Volume in cubic meters
- 716 m³
Layout
- Number of rooms
- 4 rooms (2 bedrooms)
- Number of bath rooms
- 2 bathrooms and 2 separate toilets
- Bathroom facilities
- Double sink, 2 walk-in showers, bath, 2 sinks, and washstand
- Number of stories
- 2 stories
- Located at
- Ground floor
- Facilities
- Alarm installation and mechanical ventilation
Energy
- Energy label
- Not required
- Insulation
- Double glazing
- Heating
- CH boiler
- Hot water
- CH boiler
Cadastral data
- AMSTERDAM I 11361
- Cadastral map
- Ownership situation
- Full ownership
Exterior space
- Location
- Along waterway, in centre, in residential district and unobstructed view
Parking
- Type of parking facilities
- Public parking
VVE (Owners Association) checklist
- Registration with KvK
- Yes
- Annual meeting
- Yes
- Periodic contribution
- No
- Reserve fund present
- No
- Maintenance plan
- No
- Building insurance
- Yes
Photos 81
Floorplans 3
© 2001-2024 funda



















































































