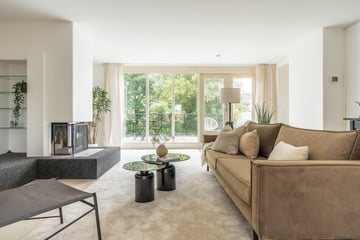
Eye-catcherRoyaal en praktisch dubbel bovenhuis (ca.116m2) in de Jordaan!
Description
Generously sized and practically laid-out maisonette (approx. 116 m²) on the upper floors, consisting of two decent-sized bedrooms, a sunny balcony and a large roof terrace, both facing south! This comfortable and exceedingly well insulated apartment is located on the edge of the vibrant Jordaan.
Location & Accessibility
The apartment is located on the characterful Prinsenstraat, on the edge of the welcoming Jordaan. This neighbourhood is known for its great variety of boutiques, welcoming cafés and wonderful restaurants. The picturesque canals in the immediate vicinity make this residence unique and a pleasure to behold. Various sights, such as the Anne Frank House, the Westerkerk and the Dam are around the corner, as is the busy Noordermarkt open-air market where you can enjoy yourself greatly on a Saturday. Central Station is a five-minute cycle ride from the residence and there are various bus and tram stops within walking distance. Parking on the street is easy, either paid or with a parking permit.
Layout
Third floor
You enter the residence on the third floor, into a hallway which offer access to all the rooms. The light-filled open kitchen is at the front of the building and consists of a kitchen island with a 4-ring gas hob with extractor fan, an oven and a combined fridge / freezer. The tasteful spiral staircase in the kitchen will take you to the living room on the fourth floor. At the rear of the third floor are the two decent-sized bedrooms, which both offer access to the deep, south-facing balcony. The larger bedroom has an additional built-in wardrobe with hanging space and the second bedroom would also be ideal as a home office. The bathroom is situated centrally between the two bedrooms and the kitchen and is fitted with a bath, walk-in shower and double vanity unit. To the right of the bathroom is a separate toilet with small sink.
Fourth floor
The sun-drenched living room covers the entire area of this floor and thus is available for you to sort out entirely to your own taste. The pantry with sink is an ideal addition to the whole and the original open fireplace provides this residence with a great deal of ambience. The enormous roof terrace is at the rear of the building and is a genuinely unique selling point for this residence, especially given its central location! The roof terrace is also south facing which means you may enjoy the sun throughout the day. In addition, it offers an unimpeded view out over the city which encompasses the Westerkerk, a lot of greenery and the courtyard garden of De Rode Hoed.
And finally, there is also a handy storage space of approximately 2 m², located on the ground floor of the property.
Details
- Apartment right of approx. 116 m² (NEN2580 measurement report available)
- Two decent-sized bedrooms
- Ideally located on the edge of the Jordaan
- Balcony and roof terrace both face south
- Open fireplace
- Storage of approx. 2m² on the ground floor
- Energy label B
- Freehold which means no ground rent
- Active owners’ association
- Owner’s association monthly contribution: € 260
- Long term maintenance plan available
- Transfer in consultation
This information has been compiled by us with the necessary care. However, no liability is accepted by us for any incompleteness, inaccuracy, or otherwise, nor for the consequences thereof. All specified sizes and surfaces are indicative. The buyer has their own duty to investigate all matters that are important to them. The broker is the advisor of the seller regarding this property. We recommend that you engage an expert (NVM) broker to guide you through the purchase process. If you have specific wishes regarding the property, we advise you to make these known to your purchasing broker in good time and to conduct (or have conducted) independent research. If you do not engage an expert representative, you are deemed by law to be sufficiently expert to be able to oversee all matters that are important. NVM conditions apply.
Features
Transfer of ownership
- Asking price
- € 950,000 kosten koper
- Asking price per m²
- € 8,190
- Service charges
- € 260 per month
- Listed since
- Status
- Sold under reservation
- Acceptance
- Available in consultation
- VVE (Owners Association) contribution
- € 260.00 per month
Construction
- Type apartment
- Upstairs apartment (apartment)
- Building type
- Resale property
- Year of construction
- 1980
Surface areas and volume
- Areas
- Living area
- 116 m²
- Exterior space attached to the building
- 21 m²
- Volume in cubic meters
- 358 m³
Layout
- Number of rooms
- 4 rooms (2 bedrooms)
- Number of bath rooms
- 1 bathroom and 1 separate toilet
- Bathroom facilities
- Double sink, walk-in shower, bath, and washstand
- Number of stories
- 2 stories
- Located at
- 4th floor
Energy
- Energy label
- Insulation
- Partly double glazed
- Heating
- CH boiler
- Hot water
- CH boiler
- CH boiler
- Intergas HRE 36/30A (gas-fired from 2019)
Cadastral data
- AMSTERDAM M 6033
- Cadastral map
- Ownership situation
- Full ownership
Exterior space
- Location
- In centre
- Garden
- Sun terrace
- Sun terrace
- 21 m² (3.61 metre deep and 5.68 metre wide)
- Garden location
- Located at the south
- Balcony/roof terrace
- Balcony present
Parking
- Type of parking facilities
- Paid parking and resident's parking permits
VVE (Owners Association) checklist
- Registration with KvK
- Yes
- Annual meeting
- No
- Periodic contribution
- Yes (€ 260.00 per month)
- Reserve fund present
- Yes
- Maintenance plan
- Yes
- Building insurance
- Yes
Photos 33
© 2001-2025 funda
































