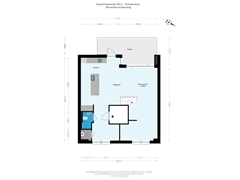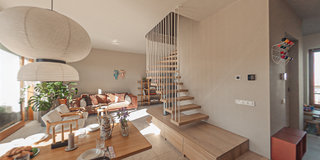Under offer
Quashibastraat 40-C1087 VS AmsterdamCentrumeiland
- 110 m²
- 5
€ 700,000 k.k.
Eye-catcherHoge plafonds, veel licht, unieke bouw, 3/5 slpkamers, kom je kijken?
Description
AM for sale!
Quashibastraat 40 C
1087 VS Amsterdam
Lovely, luxurious and bright maisonette-apartment (approx. 110 m2) with 2 bathrooms and a private parking space. This is a fantastic home in a great location on IJburg. The apartment building and apartment were architecturally designed by Studio Morgengrau; the apartment has a façade width of no less than approx. 8.5 meters, is divided over two floors and is directly accessible via a private lift. It has a spacious south-facing terrace with an unobstructed view across the water. This property offers a calm oasis in the family friendly and spaciously laid out Centrum Eiland.
Layout:
Second floor (living floor);
Lift to the second floor, which opens up to the living area. This floor has a generously proportioned living room with large windows and access to the south-facing terrace, where you can enjoy the view of the communal courtyard garden and the water’s edge. The luxurious open-plan kitchen has various high-end fitted kitchen appliances and an elegant green marble worktop. The dining room, the study area (which can be made into an additional room), and a play area (which can also be converted into an additional room) offer lots of space and flexibility. This floor also has a modern bathroom with a walk-in shower, a washbasin and a toilet.
Third floor (bedroom floor);
The special and iconic stairs lead up to the third floor, where three good-sized bedrooms are situated, including a master bedroom with a walk-in closet. The second bathroom has a bathtub, a washbasin cabinet and a toilet. This floor also has a practical landing, and along the landing the fitted cabinet.
The location:
The property is located in the spaciously laid out and family-friendly IJburg area. IJburg has a distinct Maritime atmosphere due to the wide expanse of water ways and canals in its surroundings, with, at its heart, the harbour and the water sports centre. The marina is a popular place to enjoy a bite to eat or a drink in one of the lively bars and restaurants You don’t have to go far to enjoy the great outdoors: the property is close to the beach (formerly Blijburg), where you can also find various new bars and restaurants and a surf school, and near Theo van Goghpark and Diemerpark. Diemerpark is a nature area the size of the Vondelpark, where you can jog, walk, skate and bike to your heart’s content, including a beautiful route towards Muiden. The park even has its own beach and is home to a soccer and hockey club. There is also a tennis club on the nearby Rieteiland Oost.
IJburg is a family friendly area, with lots of playgrounds, schools and childcare facilities in the area. Haveneiland has various primary schools, Terra Nova College (higher secondary education), healthcare centres and childcare centres. You can buy your groceries in the shopping centre with its speciality shops, a large Albert Heijn supermarket and HEMA and various good restaurants and trendy bars.
The area also has good transport links; Tram 26 will take you to Central Station in 15 minutes and bus 66 will take you to Amsterdam Arena within a quarter of an hour. The A10, A1, A2 and A9 motorways and Schiphol Airport are all within easy reach. There is a new ferry connection between Zeeburgereiland and Oostelijk Havengebied, making it even easier to get to the city centre by bike! The ferry runs every 20 minutes from Monday to Friday between 7 am and 7 pm.
Specifics:
• Living area approx. 110 m2;
• Lift with direct access to the apartment;
• South-facing terrace with unobstructed view;
• 3 bedrooms;
• 2 bathrooms;
• 8 private solar panels;
• Luxurious open plan kitchen with fitted kitchen appliances;
• Modern apartment, well-insulated;;
• Communal courtyard garden and private parking space;
• Small Owners’ Association, monthly service fee € 130.33;
• Family friendly area with lots of recreational possibilities;
• Ideal for people looking to move out of the city centre;
• Ideally situated near tram, motorway, schools, parks and the shopping centre in an extremely child-friendly neighbourhood;
• Perpetual ground lease; annual ground rent: € 3,854.47 Tax deductible in box 1.
Asking price: € 700,000 costs payable by the purchaser
Delivery: in consultation.
Come and view this lovely maisonette-apartment and be amazed by what this property has to offer!
Call your NVM real estate agent or our office to plan a viewing of this apartment.
We have selected this information with the utmost care. We accept no responsibility for any incompleteness, inaccuracy or otherwise, nor for the consequences thereof. All the specified measurements and surfaces are indicative. The buyer has a duty to investigate any issues that are relevant to him/her. The real estate agent is the advisor of the seller in respect of this apartment. We advise you to engage the services of an expert (MVA) real estate agent to assist you during the purchasing process. If you have a specific requirement with regard to the property, we recommend that you inform our purchasing real estate agent thereof in time and conduct an independent investigation, or have it done on your behalf. If you do not engage the services of an expert representative, the law deems that you have enough expertise to establish any relevant matters. The NVM terms and conditions are applicable in full.
Features
Transfer of ownership
- Asking price
- € 700,000 kosten koper
- Asking price per m²
- € 6,364
- Service charges
- € 130 per month
- Listed since
- Status
- Under offer
- Acceptance
- Available in consultation
Construction
- Type apartment
- Maisonnette (apartment)
- Building type
- Resale property
- Year of construction
- 2021
- Type of roof
- Flat roof covered with asphalt roofing
Surface areas and volume
- Areas
- Living area
- 110 m²
- Exterior space attached to the building
- 17 m²
- External storage space
- 1 m²
- Volume in cubic meters
- 388 m³
Layout
- Number of rooms
- 6 rooms (5 bedrooms)
- Number of bath rooms
- 2 bathrooms
- Bathroom facilities
- Shower, 2 toilets, sink, bath, and washstand
- Number of stories
- 2 stories
- Located at
- 3rd floor
- Facilities
- Optical fibre, elevator, mechanical ventilation, passive ventilation system, sliding door, TV via cable, and solar panels
Energy
- Energy label
- Insulation
- Completely insulated
- Heating
- Geothermal heating, district heating, complete floor heating and heat pump
- Hot water
- Geothermal heating, electrical boiler and district heating
Cadastral data
- AMSTERDAM AU 3930
- Cadastral map
- Ownership situation
- Municipal long-term lease
- Fees
- € 3,854.47 per year
Exterior space
- Location
- Alongside a quiet road, sheltered location and in residential district
- Balcony/roof terrace
- Roof terrace present
Storage space
- Shed / storage
- Storage box
Garage
- Type of garage
- Parking place
- Insulation
- No insulation
Parking
- Type of parking facilities
- Parking on private property
VVE (Owners Association) checklist
- Registration with KvK
- Yes
- Annual meeting
- Yes
- Periodic contribution
- Yes
- Reserve fund present
- Yes
- Maintenance plan
- Yes
- Building insurance
- Yes
Want to be informed about changes immediately?
Save this house as a favourite and receive an email if the price or status changes.
Popularity
0x
Viewed
0x
Saved
28/11/2024
On funda







