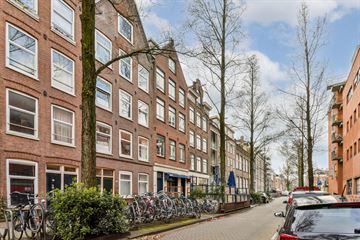
Description
Parents with studying children beware! In the middle of the bustling district "De Pijp" located, 4 room apartment of 80 m2, with 3 full bedrooms, spacious balcony facing south and located on private land! Between 2001/2004, the building has been rebuilt including the foundation has been repaired. Also, the entire apartment has double glazing and a neat wooden floor.
The location of the apartment is great, right in the middle of the Pijp with its diversity of nice stores, good restaurants and cozy cafes. The Sarphatipark (around the corner) offers the beautiful contrast of green, birds, water and tranquility! The Amstel and Utrechtstestraat are also within walking distance. With 5 minutes cycling you are in the Vondelpark, at the Museumplein or on the Grachtengordel. The location is easily accessible by public transport, Metro tram and by car (Ring A10). Parking is through the permit system.
Layout:
Entrance on the second floor. At the rear is the spacious living room with adjoining balcony and the half open kitchen in the middle of the apartment. The first spacious bedroom is located next to the living room. At the front are 2 more spacious bedrooms, both with wooden frames with double glazing. On the hall is a spacious bathroom with shower, toilet and sink. The entire apartment has a neat wooden floor.
Details:
-Located on private land!
-3 full size bedrooms with spacious living room.
-Balcony facing south.
-Newly built in 2001 with repaired foundation.
-Living area approx 80 m2 (according to NEN2580 measured).
-Energy label C.
-Age clause and non-self-occupation clause apply.
-Subject to approval seller.
GENERAL:
All in this offer located information has been compiled by us with great care. However, with respect to this information we accept no liability, nor can any rights be derived from the information provided.
Features
Transfer of ownership
- Last asking price
- € 675,000 kosten koper
- Asking price per m²
- € 8,438
- Status
- Sold
- VVE (Owners Association) contribution
- € 90.00 per month
Construction
- Type apartment
- Mezzanine (apartment)
- Building type
- Resale property
- Year of construction
- 1879
Surface areas and volume
- Areas
- Living area
- 80 m²
- Exterior space attached to the building
- 4 m²
- Volume in cubic meters
- 252 m³
Layout
- Number of rooms
- 4 rooms (3 bedrooms)
- Number of bath rooms
- 1 bathroom
- Bathroom facilities
- Shower, toilet, and sink
- Number of stories
- 1 story
- Located at
- 1st floor
Energy
- Energy label
- Heating
- CH boiler
- Hot water
- CH boiler
- CH boiler
- Gas-fired combination boiler, in ownership
Cadastral data
- AMSTERDAM R 6700
- Cadastral map
- Ownership situation
- Full ownership
Exterior space
- Location
- Alongside a quiet road
- Balcony/roof terrace
- Balcony present
VVE (Owners Association) checklist
- Registration with KvK
- Yes
- Annual meeting
- Yes
- Periodic contribution
- Yes (€ 90.00 per month)
- Reserve fund present
- Yes
- Maintenance plan
- Yes
- Building insurance
- Yes
Photos 24
© 2001-2025 funda























