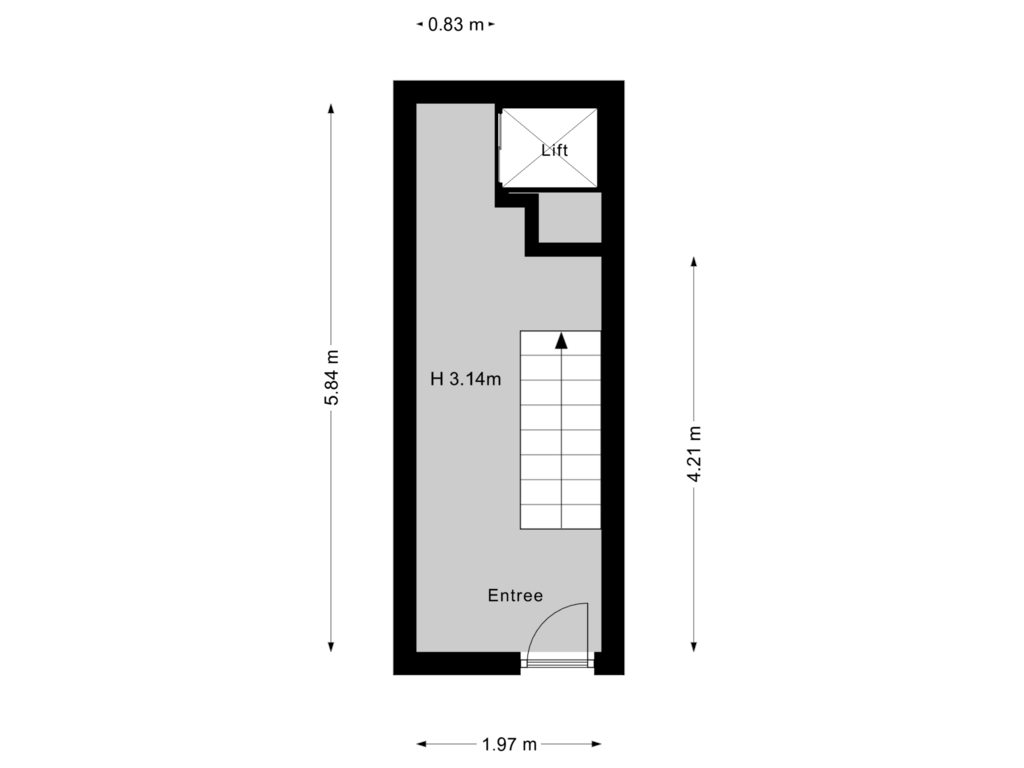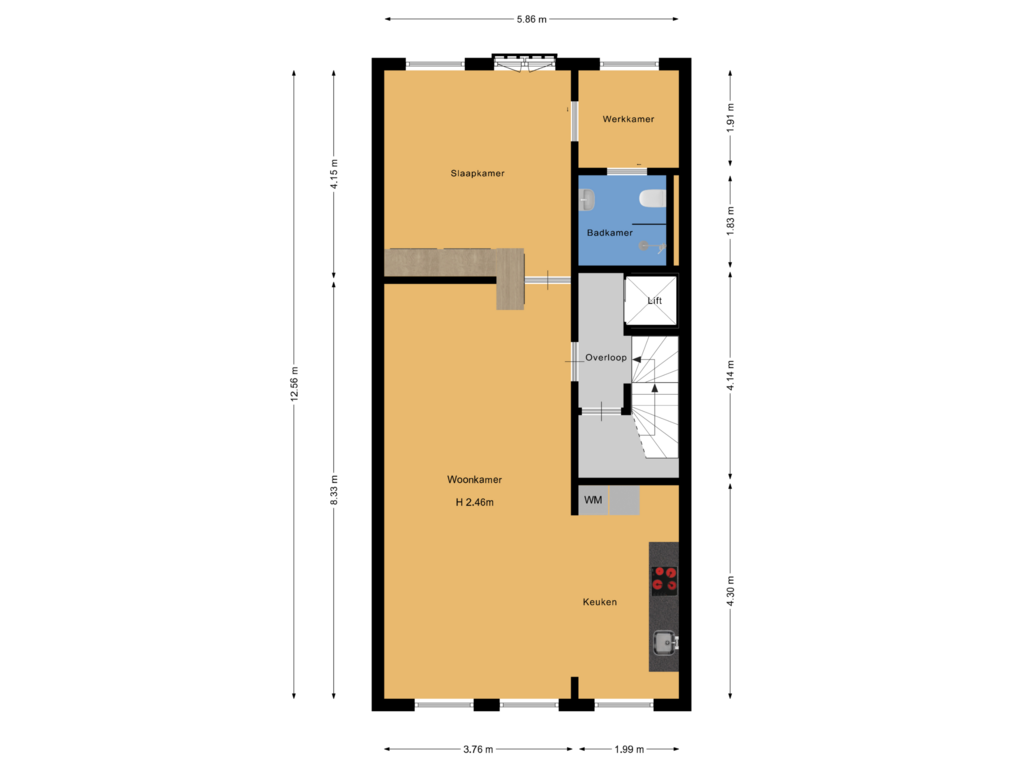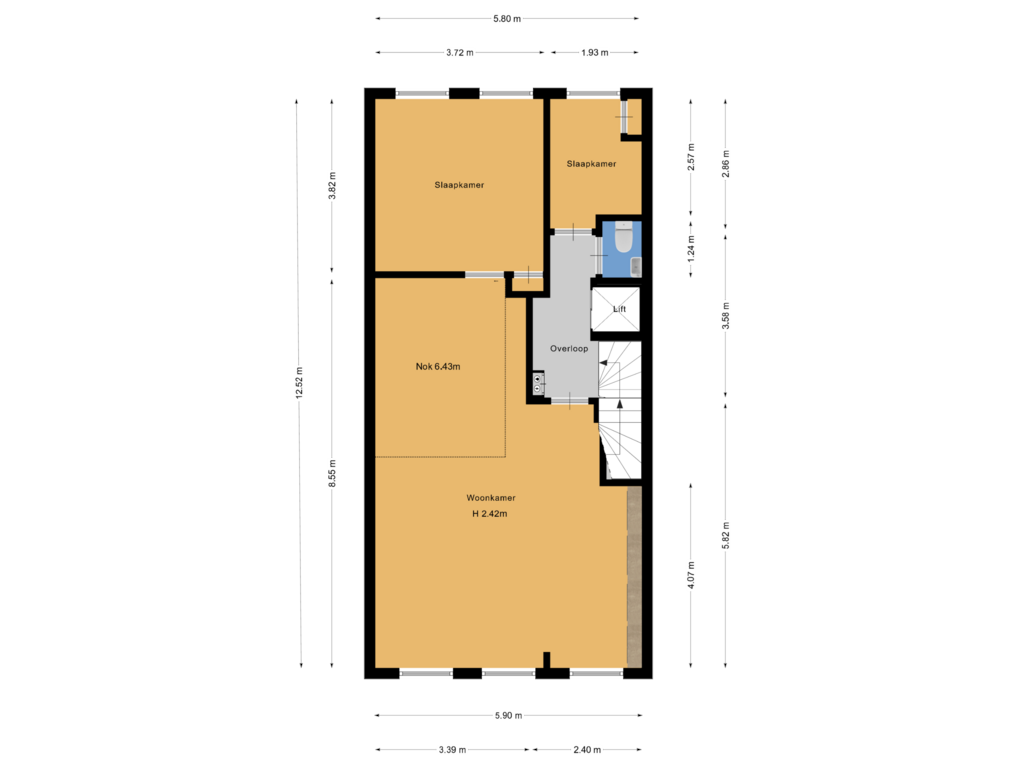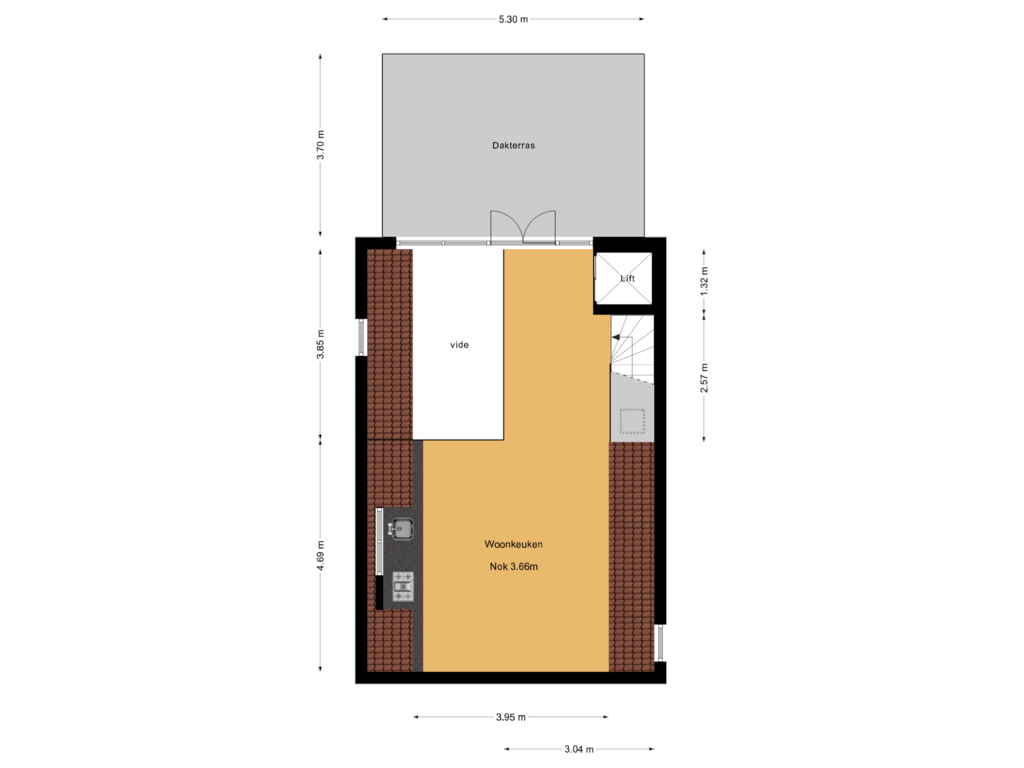
Quellijnstraat 109-11073 XH AmsterdamGerard Doubuurt
€ 1,995,000 k.k.
Description
**ENGLISH**
Incredibly spacious 256 m² home with a light and open character, enriched by many skylights and high ceilings with exposed beams. This exceptional property is spread over 4 floors and features a lift. The property offers spacious bedrooms, a spacious living room and a superb kitchen with access to the rear terrace. On the first floor is a complete studio with its own entrance.
The entrance on the ground floor offers ample space for several (electric) bikes and access to the lift and stairwell.
On the first floor is a high-end studio apartment of about 73 m², which was completely renovated in 2021. With its own entrance, this space is also ideally suited for rental.
The second floor features two very spacious bedrooms at the front and rear. Between these rooms is an extra room, perfect as storage space or walk-in closet. At the rear is a spacious bathroom with bathtub, walk-in shower and double sink. The second bathroom, located at the front, has a walk-in shower, sink and toilet.
The third floor functions as a living room, which feels particularly spacious thanks to the open floor plan up to the roof top. At the back are two (bed) rooms and a separate toilet.
On the top floor is the stylish open living kitchen, situated under the beautiful roof construction. Large windows at the front and rear, combined with beautiful skylights, provide an abundance of natural light in this space. Adjacent to this floor is a large roof terrace (approximately 20 m²), perfect for relaxing and outdoor dining.
Location:
This unique property is located in one of the most sought-after parts of the neighbourhood, on a quiet street in ‘De Pijp’.
The street and neighborhood fall under the Gerard Dou neighborhood improvement plans; in the coming years there will be more space for pedestrians and bicycles, more greenery and fewer cars.
Within walking distance you will find a diversity of restaurants, trendy coffee bars, shops, the Albert Cuyp market and the green Sarphatipark. The city centre and the Amstel river can be reached by bike within a few minutes. There are excellent public transport connections and the motorway is also within a few minutes' reach.
Details:
- Living area of 256 m² (in accordance with NEN2580);
- Roof terrace of approx. 20 m²;
- 6 (bed) rooms, 3 bathrooms;
- The house has been renovated to a high standard;
- Located on private land (no ground lease);
- Owners' association (VvE) in own management;
- Service costs are: € 200,- per month;
- Foundation has been renewed in 2009;
- Delivery in consultation (may be soon).
Features
Transfer of ownership
- Asking price
- € 1,995,000 kosten koper
- Asking price per m²
- € 7,793
- Listed since
- Status
- Available
- Acceptance
- Available in consultation
- VVE (Owners Association) contribution
- € 200.00 per month
Construction
- Type apartment
- Upstairs apartment (apartment)
- Building type
- Resale property
- Year of construction
- 1877
Surface areas and volume
- Areas
- Living area
- 256 m²
- Exterior space attached to the building
- 20 m²
- Volume in cubic meters
- 849 m³
Layout
- Number of rooms
- 10 rooms (5 bedrooms)
- Number of bath rooms
- 3 bathrooms and 1 separate toilet
- Bathroom facilities
- 3 showers, 2 toilets, 2 sinks, 3 washstands, double sink, bath, and underfloor heating
- Number of stories
- 4 stories
- Located at
- 2nd floor
- Facilities
- Outdoor awning, skylight, elevator, mechanical ventilation, and TV via cable
Energy
- Energy label
- Insulation
- Roof insulation, double glazing, energy efficient window and floor insulation
- Heating
- CH boiler, electric heating and partial floor heating
- Hot water
- CH boiler
- CH boiler
- Intergas (gas-fired combination boiler from 2021, in ownership)
Cadastral data
- AMSTERDAM R 7975
- Cadastral map
- Ownership situation
- Full ownership
Exterior space
- Location
- In centre and in residential district
- Garden
- Sun terrace
- Sun terrace
- 20 m² (3.70 metre deep and 5.30 metre wide)
- Garden location
- Located at the northeast
- Balcony/roof terrace
- Roof terrace present
Parking
- Type of parking facilities
- Paid parking and resident's parking permits
VVE (Owners Association) checklist
- Registration with KvK
- Yes
- Annual meeting
- Yes
- Periodic contribution
- Yes (€ 200.00 per month)
- Reserve fund present
- Yes
- Maintenance plan
- No
- Building insurance
- Yes
Photos 57
Floorplans 5
© 2001-2024 funda





























































