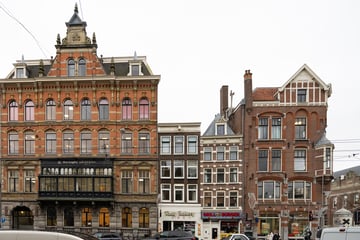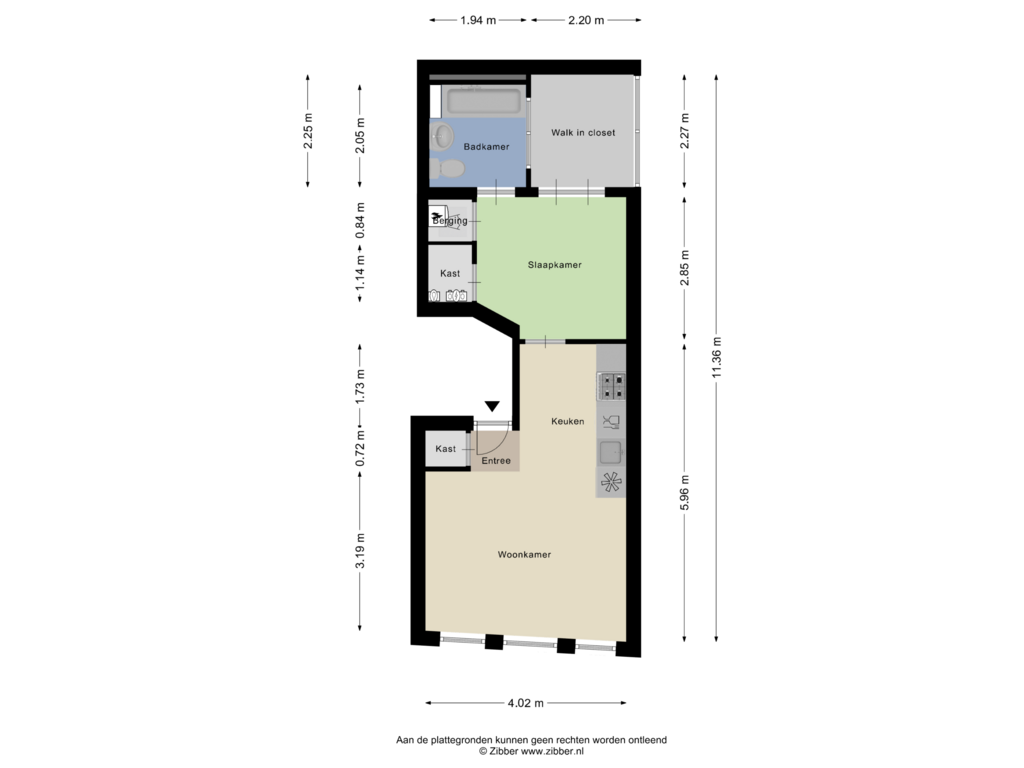
Description
Wonderful living in the vibrant heart of Amsterdam!
Live within walking distance of everything the city has to offer, including the Dam Square, the canal belt, the charming Jordaan, and the Nine Streets. This apartment, situated on freehold land, features a bright living room with an open kitchen, plenty of storage, a spacious bedroom, and an additional room perfect as a home office. I warmly invite you to schedule a viewing.
The Apartment:
Located on the first floor, the apartment offers a lovely view of the lively Raadhuisstraat from the living room—an ever-enjoyable view.
The living room is bright, thanks to the three large windows with extra-thick double glazing. The beautiful beamed ceiling, plastered walls, and elegant laminate flooring complete this cozy space.
The open kitchen is equipped with various appliances, including a 4-burner stovetop, a combination oven/microwave, an extractor hood, a dishwasher, and a refrigerator with a freezer (three drawers).
At the quiet rear of the apartment, you'll find the bedroom, with an additional room behind it. This versatile space is ideal as a walk-in closet, home office, or guest room.
The spacious bathroom is neatly finished and includes a bathtub with shower, a toilet, a sink, and a large mirrored wall.
Storage is abundant in this home. In addition to the built-in closet in the living room, there is another built-in closet in the bedroom and a separate area for your washing machine.
The Location:
This apartment is situated in a prime location in the heart of Amsterdam’s city center, between Dam Square and the Westertoren. You’re just steps away from the Dam, the canal belt, or the Nine Streets. The neighborhood is brimming with cafes, supermarkets, gyms, restaurants, shops, and markets—too many to list. Public transport connections, including bus and tram lines, are excellent.
The Homeowners' Association (VvE):
The homeowners’ association is healthy and active, with good communication among members. Sufficient savings (0.5% of the rebuilding value) are maintained, and the current reserve fund stands at €8,300.
Key Features:
- Located on freehold land
- Spacious living room with open kitchen
- Delightful view of the vibrant Raadhuisstraat
- Open kitchen with built-in appliances
- Two bedrooms
- Well-maintained bathroom
- Plenty of storage space
- Extremely central location in the lively city center
- Available immediately
Features
Transfer of ownership
- Asking price
- € 350,000 kosten koper
- Asking price per m²
- € 8,537
- Listed since
- Status
- Under offer
- Acceptance
- Available in consultation
- VVE (Owners Association) contribution
- € 125.00 per month
Construction
- Type apartment
- Upstairs apartment (apartment)
- Building type
- Resale property
- Year of construction
- 1777
- Type of roof
- Flat roof covered with asphalt roofing
Surface areas and volume
- Areas
- Living area
- 41 m²
- Volume in cubic meters
- 134 m³
Layout
- Number of rooms
- 3 rooms (1 bedroom)
- Number of bath rooms
- 1 bathroom
- Bathroom facilities
- Shower, bath, toilet, and sink
- Number of stories
- 1 story
- Located at
- 1st floor
- Facilities
- Passive ventilation system and TV via cable
Energy
- Energy label
- Insulation
- Double glazing and energy efficient window
- Heating
- CH boiler
- Hot water
- CH boiler
- CH boiler
- Intergas HR (gas-fired combination boiler from 2007, in ownership)
Cadastral data
- AMSTERDAM E 9499
- Cadastral map
- Ownership situation
- Full ownership
Exterior space
- Location
- In centre and unobstructed view
Parking
- Type of parking facilities
- Paid parking and resident's parking permits
VVE (Owners Association) checklist
- Registration with KvK
- Yes
- Annual meeting
- Yes
- Periodic contribution
- Yes (€ 125.00 per month)
- Reserve fund present
- Yes
- Maintenance plan
- No
- Building insurance
- Yes
Photos 26
Floorplans
© 2001-2025 funda


























