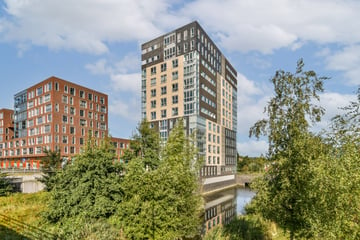
Raoul Wallenbergstraat 811102 AX AmsterdamF-buurt
€ 475,000 k.k.
Description
This stunning, luxuriously finished apartment of approximately 95 m² is located in a highly desirable part of Bijlmer. The property features a spacious living room, two large bedrooms, and a private parking space. In 2020, the apartment underwent a high-quality renovation, including a new bathroom, toilet, floor-to-ceiling door frames, and wall and floor finishes.
Location:
The apartment is situated on the second floor of the Fénice Tower. Here, you can enjoy not only luxury but also convenience. The Fénice Tower offers a security camera system, elevator, communal bicycle storage, and a shared courtyard garden. The location is ideal, with the vibrant Arena Park, Pathé cinema, Amsterdamse Poort shopping center, and the green Ouderkerkerplas all within reach. Additionally, schools, the AMC hospital, and excellent public transport and highway connections (A1, A2, A9, A10) are nearby.
Layout:
Through the well-maintained central entrance on the first floor, you reach the second floor via one of the two elevators. Upon entering the hallway of the apartment, the amount of light is immediately noticeable thanks to the large windows and floor-to-ceiling door frames. The hallway provides access to the spacious living room with an open kitchen, two large bedrooms, the bathroom, a storage room, and a separate toilet.
The L-shaped open kitchen is equipped with various modern appliances, including a fridge-freezer, dishwasher, oven, microwave, and gas stove. The bedrooms are spacious, with one bedroom featuring a built-in wardrobe. The luxurious bathroom is equipped with a walk-in shower, bathtub, and sink. The toilet with a small sink and the storage room with a washing machine connection are separately located.
On the ground floor of the complex, there is an individual storage room and a communal bicycle storage area. The private parking space is located on level -2 of the adjacent complex.
Parking:
You have access to a parking space in the secured parking garage, which is not included in the asking price and is available for € 20,000,- buyers’ costs. The apartment will be sold together with the parking space.
Details:
External storage and communal bicycle storage
Private parking space in the garage (level -2)
Communal garden
Built in 2010 and renovated in 2020/2021
Energy label A
Leasehold property has been bought off until March 1, 2058, parking space until December 1, 2055
Registration date for ground lease transition January 7, 2021 (favorable conditions)
Service costs: Apartment € 185.02 p/m, parking space € 48.86 p/m
Available in consultation, can be moved into quickly
Features
Transfer of ownership
- Asking price
- € 475,000 kosten koper
- Asking price per m²
- € 5,000
- Listed since
- Status
- Available
- Acceptance
- Available in consultation
- VVE (Owners Association) contribution
- € 233.88 per month
Construction
- Type apartment
- Upstairs apartment (apartment)
- Building type
- Resale property
- Year of construction
- 2010
- Type of roof
- Flat roof
- Quality marks
- Energie Prestatie Advies
Surface areas and volume
- Areas
- Living area
- 95 m²
- External storage space
- 5 m²
- Volume in cubic meters
- 328 m³
Layout
- Number of rooms
- 3 rooms (2 bedrooms)
- Number of bath rooms
- 1 bathroom and 1 separate toilet
- Bathroom facilities
- Shower, bath, and sink
- Number of stories
- 1 story
- Located at
- 2nd floor
- Facilities
- Elevator, mechanical ventilation, and TV via cable
Energy
- Energy label
- Insulation
- Completely insulated
- Heating
- CH boiler and heat recovery unit
- Hot water
- CH boiler
- CH boiler
- Gas-fired combination boiler
Cadastral data
- WEESPERKARSPEL L 9994
- Cadastral map
- Ownership situation
- Municipal ownership encumbered with long-term leaset
- Fees
- Paid until 01-03-2058
Exterior space
- Location
- Alongside a quiet road and in residential district
Storage space
- Shed / storage
- Storage box
- Facilities
- Electricity
Garage
- Type of garage
- Parking place
Parking
- Type of parking facilities
- Parking garage and resident's parking permits
VVE (Owners Association) checklist
- Registration with KvK
- Yes
- Annual meeting
- Yes
- Periodic contribution
- Yes (€ 233.88 per month)
- Reserve fund present
- Yes
- Maintenance plan
- Yes
- Building insurance
- Yes
Photos 29
© 2001-2025 funda




























