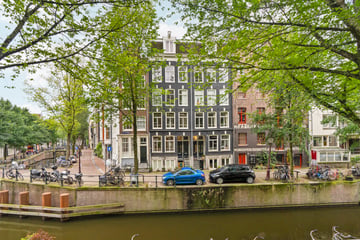
Description
High-quality renovated and furnished 3-room apartment of approximately 52 m² located on a canal in the heart of the city in a very charming location. The apartment is located on private land and has an energy label A.
LAYOUT
The entrance is on the first floor. You enter the hall, where you will find the separate toilet and a small storage space. The living room with open kitchen is located at the front. The kitchen is equipped with a 5-burner gas stove with extractor hood, dishwasher, fridge/freezer combination and a combination oven/microwave.
The bathroom with walk-in shower, bath with hand shower and a wash basin with two taps is located in the middle of the apartment. Both bedrooms are located at the rear of the apartment and there is a separate laundry room.
LOCATION
The apartment is very centrally located in the De Lastage area, on the quiet side of the old city center. In the immediate vicinity you will find various shops for daily shopping, popular catering establishments and cultural facilities. The Nieuwmarkt and the Zeedijk are within walking distance. In addition, the apartment is easily accessible by car via the A-10 ring road (accessible via the IJ tunnel) and by public transport. A stone's throw away you will find the Central Station (trams 2, 4, 12 and 14 and metro 51, 52, 53 and 54), the metro stop on the Nieuwmarkt (metro 51, 53, 54) and various bus and tram stops ( bus 305, 306, 314, 316, N86, N87, N89, N91, N93 and tram 2, 4, 12 and 14).
OWNERS ASSOCIATION
The building was split with a permit in September 2024 and currently consists of 5 apartment rights (all residential). The Association has recently been activated and the service costs are yet to be determined. All apartments are currently still owned by the seller. Ask the broker for further information.
NEN CLAUSE
The usable surface has been calculated in accordance with the industry standard NEN 2580. The surface area may therefore differ from comparable buildings and/or old references. This is mainly due to this (new) calculation method. The buyer declares that he has been sufficiently informed about the aforementioned standards. The seller and his broker do their utmost to calculate the correct surface area and volume based on their own measurements and to support this as much as possible by placing floor plans with dimensions. If the dimensions are not (completely) determined in accordance with the standards, this will be accepted by the buyer. The buyer has been given sufficient opportunity to check the dimensions himself. Differences in the specified size do not give either party any right, including to adjustment of the purchase price. The seller and his broker accept no liability in this regard.
SPECIAL FEATURES
- Renovated upstairs apartment of approximately 52 m² (measurement report available);
- The building has been split into apartment rights in 2024 with a permit;
- Private entrance;
- Located on a canal on a very charming location;
- Beautiful view over a quiet Amsterdam canal.
- Internally renovated in 2018;
- Bright living room and 2 bedrooms;
- Energy label A valid until August 2034;
- Fully double glazing and a central heating system (HRE Intergas built in 2017);
- Protected cityscape;
- Central location in the Lastage area;
- The Owners' Association is being established;
- Declaration of non-own occupancy, NEN clause, age clause and asbestos clause apply;
- Project notary Hartman LMH in Amsterdam.
Features
Transfer of ownership
- Asking price
- € 450,000 kosten koper
- Asking price per m²
- € 8,654
- Listed since
- Status
- Sold under reservation
- Acceptance
- Available in consultation
- VVE (Owners Association) contribution
- € 0.00 per month
Construction
- Type apartment
- Upstairs apartment (bel-etage)
- Building type
- Resale property
- Year of construction
- 1751
- Specific
- Protected townscape or village view (permit needed for alterations)
Surface areas and volume
- Areas
- Living area
- 52 m²
- Volume in cubic meters
- 184 m³
Layout
- Number of rooms
- 3 rooms (2 bedrooms)
- Number of bath rooms
- 1 bathroom and 1 separate toilet
- Bathroom facilities
- Double sink, walk-in shower, bath, and washstand
- Number of stories
- 1 story
- Located at
- 2nd floor
- Facilities
- Mechanical ventilation
Energy
- Energy label
- Insulation
- Double glazing
- Heating
- CH boiler
- Hot water
- CH boiler
- CH boiler
- Intergas (gas-fired combination boiler from 2017, in ownership)
Cadastral data
- AMSTERDAM G 9685
- Cadastral map
- Ownership situation
- Full ownership
Exterior space
- Location
- Alongside a quiet road, along waterway, alongside waterfront, in centre and in residential district
Parking
- Type of parking facilities
- Paid parking and resident's parking permits
VVE (Owners Association) checklist
- Registration with KvK
- No
- Annual meeting
- No
- Periodic contribution
- No
- Reserve fund present
- No
- Maintenance plan
- No
- Building insurance
- Yes
Photos 27
© 2001-2024 funda


























