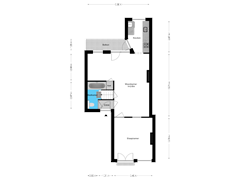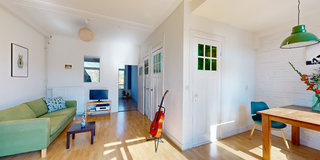Sold under reservation
Retiefstraat 99-C1092 XB AmsterdamTransvaalbuurt-Oost
- 58 m²
- 2
€ 400,000 k.k.
Description
Welcome to Retiefstraat 99C, a spacious and charming three-room apartment located on freehold land on the third and fourth floors (no upstairs neighbors), just around the corner from the lively Beukenplein, Eerste Oosterparkstraat, and Oosterpark. Enjoy peaceful living in a vibrant area! The apartment features two good-sized bedrooms, a spacious living room with an open kitchen, and a sunny balcony. I warmly invite you to schedule a viewing.
The Property:
Upon entering, you are welcomed into a spacious, bright L-shaped living room filled with natural light. From both the living room and the kitchen, you can access the lovely southwest-facing balcony, where you can enjoy the sun all day long. The beautiful original panel doors and ceiling ornaments add extra charm to the home.
The simple kitchen is fully equipped with an oven, gas hob, extractor hood, fridge, and washing machine connection – everything you need for daily comfort.
This apartment currently has two spacious bedrooms. The first is located at the front of the property, and the second can be reached via the internal staircase on the fourth floor. This bedroom can also be used as a workspace or guest room.
Thanks to the favorable layout, there is even the possibility to create a third bedroom. The bathroom is equipped with a bathtub, vanity unit, and toilet.
The property is located in a well-maintained building. The foundation was renewed in 2004, the staircase was renovated in 2013, and the roof was completely replaced in 2014. The homeowners' association (VvE) is active, and the contribution is €83 per month.
The Area:
The location of this apartment is ideal. It is situated on a quiet street, yet close to everything you need. Shops along Eerste Oosterparkstraat, the convenient Oostpoort shopping center, and the lively Linnaeusstraat are all within walking distance. For relaxation, you can visit Oosterpark and Frankendael Park. The vibrant dining and bar scene around Beukenplein offers plenty of options for food and drinks. Moreover, you are just a short drive away from the A10 and other major highways.
Key Features:
- Freehold land
- Two good-sized bedrooms, with the possibility of a third
- Spacious living area with open kitchen
- Sunny southwest-facing balcony
- Foundation renewed in 2004
- VvE contribution is €83 per month
- Available immediately
Resident Testimonial:
"The only reason we’re moving is to live closer to work and to have more space for our family, otherwise, we would have loved to stay in this lovely place. We’ve enjoyed living here for 12 years. It’s so peaceful on the top floor, with an unobstructed view of the rooftops, greenery, and sky from the front, and a sunny balcony at the back to relax. Two beautiful parks are within walking distance, and there are plenty of cozy cafés and bars around. All the shops you could need are within easy reach. You can take a lovely walk along the Amstel at Weesperzijde. We’ve often cycled along the Amstel towards Ouderkerk or through Flevopark, over the Amsterdam Bridge, and into the fields of Noord. Whether on foot, by bike, or by public transport, it’s easy to get to any corner of the city and beyond from here. In short: a cozy and delightful apartment in a great location. We’re moving to another wonderful place, but we will definitely miss it here!"
Features
Transfer of ownership
- Asking price
- € 400,000 kosten koper
- Asking price per m²
- € 6,897
- Listed since
- Status
- Sold under reservation
- Acceptance
- Available in consultation
- VVE (Owners Association) contribution
- € 83.00 per month
Construction
- Type apartment
- Upstairs apartment (apartment)
- Building type
- Resale property
- Year of construction
- 1913
- Type of roof
- Flat roof covered with asphalt roofing
Surface areas and volume
- Areas
- Living area
- 58 m²
- Exterior space attached to the building
- 5 m²
- Volume in cubic meters
- 216 m³
Layout
- Number of rooms
- 3 rooms (2 bedrooms)
- Number of bath rooms
- 1 bathroom
- Bathroom facilities
- Bath, toilet, and washstand
- Number of stories
- 2 stories
- Located at
- 3rd floor
- Facilities
- French balcony, mechanical ventilation, and TV via cable
Energy
- Energy label
- Insulation
- Double glazing
- Heating
- CH boiler
- Hot water
- CH boiler
- CH boiler
- Intergas HR (gas-fired combination boiler from 2009, in ownership)
Cadastral data
- AMSTERDAM W 7027
- Cadastral map
- Ownership situation
- Full ownership
Exterior space
- Location
- Alongside a quiet road, in residential district and unobstructed view
- Balcony/roof terrace
- Balcony present
Storage space
- Shed / storage
- Storage box
- Insulation
- No insulation
Parking
- Type of parking facilities
- Paid parking and resident's parking permits
VVE (Owners Association) checklist
- Registration with KvK
- Yes
- Annual meeting
- Yes
- Periodic contribution
- Yes (€ 83.00 per month)
- Reserve fund present
- Yes
- Maintenance plan
- No
- Building insurance
- Yes
Want to be informed about changes immediately?
Save this house as a favourite and receive an email if the price or status changes.
Popularity
0x
Viewed
0x
Saved
03/10/2024
On funda







