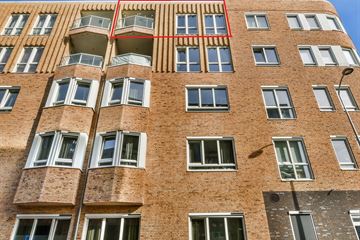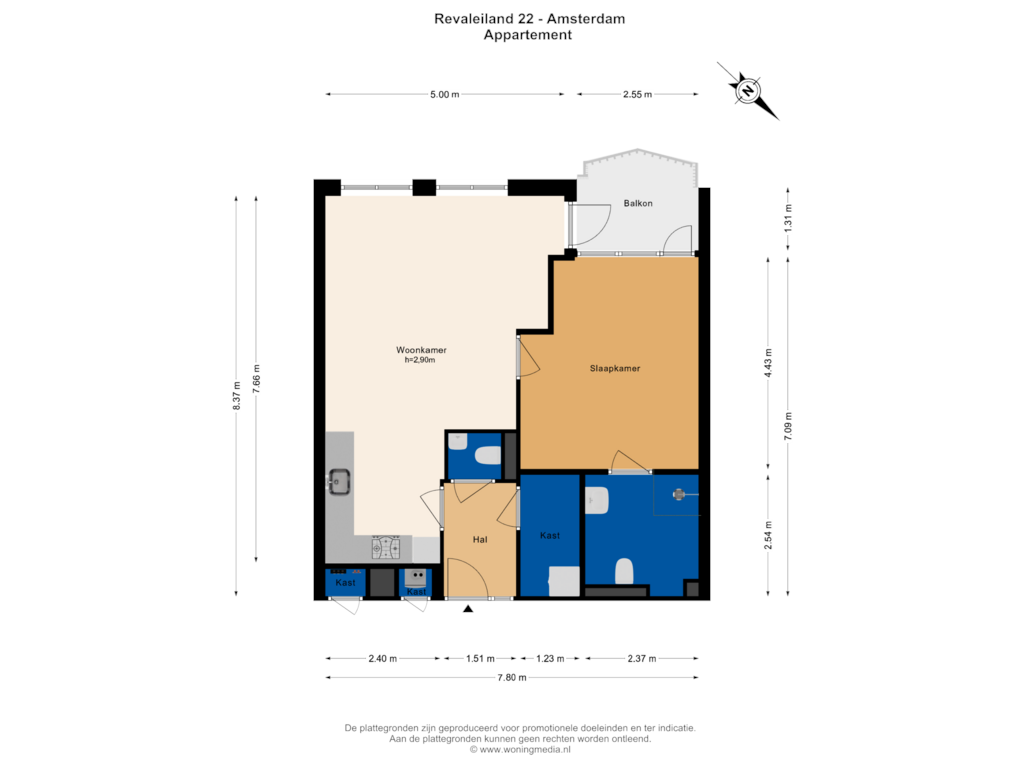This house on funda: https://www.funda.nl/en/detail/koop/amsterdam/appartement-revaleiland-22/43787733/

Revaleiland 221014 ZG AmsterdamHouthavens-West
€ 535,000 k.k.
Description
Fantastically located and stylish two-bedroom apartment with sunny south-west facing balcony, situated on the top floor of a modern complex in a prime location near the IJ River! This beautiful flat of approximately 61 m², in the sought-after Houthavens district, offers a unique opportunity to live in peace and comfort. With the water and several parks within walking distance, you will enjoy a central location in a lively neighbourhood close to the city centre.
Property highlights:
- Spacious living room with floor-to-ceiling windows that provide plenty of natural light. Direct access to the sunny balcony
- Large bedroom with enough space for a king-size bed and multiple wardrobes
- Spacious bathroom equipped with a toilet, walk-in shower and sink
- Modern kitchen equipped with a white countertop and high-quality appliances
- Sustainable home with underfloor heating and cooling, solar panels, serene courtyard garden
- Convenient storage room with space for washer and dryer and extra storage.
This home is perfectly located in a new neighbourhood full of amenities and close to the city centre. Ideal for anyone looking for a comfortable and stylish living space.
Layout
Through the welcoming entrance on the canal, you'll feel right at home. The lift takes you to the top, fourth floor, to the apartment. The entrance is spacious and open. Here you will also find the toilet and a spacious storage room. Next, you enter the bright living room with an open kitchen and access to the balcony. The kitchen is equipped with built-in appliances including an induction hob, an extractor hood, a combination microwave oven and a dishwasher. The matte gold tap combines nicely with the dark cabinets and white countertop. The living room offers enough space for a dining table and comfortable seating area. From the living room, you can enter the sheltered balcony facing south-west. That means sunshine from early afternoon.
The spacious bedroom is located next to the living room and is also adjacent to the balcony. With direct access to the bathroom, you have everything here at hand. The bathroom is particularly spacious and equipped with a (second) toilet.
A lovely apartment, where you not only live high, but also very free.
Sustainable
The new Houthaven neighbourhood is climate-neutral. The apartment is gas-free, connected to district heating and fitted with underfloor heating, which can also be converted into floor cooling. Very pleasant on hot days. Of course, the insulation is excellent and the apartment has its own solar panels on the roof for feed-in.
Everything at a glance:
- Bright and comfortable apartment of approximately 61 m2. High ceilings of approximately 280-290cm.
- Located on the top, fourth floor accessible by lift and stairs
- Modern kitchen and bathroom
- Underfloor heating and cooling for a perfect living environment
- Very energy efficient (Energy label A), climate neutral, full insulation, HR++ glazing, 2 solar panels
- Situated in a quiet and central location in the sought-after Houthaven district
- SWK guarantee certificate + highly life-proof, safe, burglar-proof, accessible, flexible and adaptable.
- Spacious indoor storage with space for washing machine and dryer
- Ground rent is € 3,180 (10-year fixed canon until 31 October 2027. Current term runs until 31 October 2067). Conversion to perpetual ground rent has been requested under favourable conditions.
- Monthly contribution to the VvE is € 107,05 (including handyman/housekeeper).
Living in the Houthaven
Where once the carpenters of the shipyards walked and skippers unloaded their cargoes, now Amsterdammers live in a brand-new Amsterdam residential area. Built on seven islands separated by canals, each with its own architectural signature.
Amenities are at walking distance: schools, shops and supermarkets on the lively Spaarndammerstraat. But also nice and good restaurants and cafés. Houthaven is a new residential area of Amsterdam, which is hugely popular before it is completely finished. Accessibility is good. As the crow flies, Houthaven is two kilometres from Central Station. By bike, you can be in the lively Jordaan within five minutes. Or faster still in the Westerpark, where there is always something to do. The A10 ring road can be reached within five minutes.
Direct bus connections run all over the city and the ferry crosses at Pontsteiger to NDSM and Amsterdam North. And if you have a boat, you can sail onto the IJ in no time.
Call us for a viewing, we would love to show you this fantastic apartment!
The sales information has been compiled with great care but we cannot guarantee the accuracy of its contents and therefore no rights can be derived from it. The content is purely informative and should not be regarded as an offer. Where reference is made to content, surface areas or dimensions, these should be regarded as indicative and approximate. As a buyer, you should conduct your own research into matters of importance to you. We advise you to use your own NVM estate agent.
Features
Transfer of ownership
- Asking price
- € 535,000 kosten koper
- Asking price per m²
- € 8,770
- Listed since
- Status
- Available
- Acceptance
- Available in consultation
- VVE (Owners Association) contribution
- € 107.05 per month
Construction
- Type apartment
- Upstairs apartment (corridor apartment)
- Building type
- Resale property
- Construction period
- 2011-2020
- Type of roof
- Flat roof
- Quality marks
- SWK Garantiecertificaat
Surface areas and volume
- Areas
- Living area
- 61 m²
- Other space inside the building
- 1 m²
- Exterior space attached to the building
- 5 m²
- Volume in cubic meters
- 213 m³
Layout
- Number of rooms
- 2 rooms (1 bedroom)
- Number of bath rooms
- 1 separate toilet
- Number of stories
- 1 story
- Located at
- 4th floor
- Facilities
- Smart home, optical fibre, elevator, mechanical ventilation, TV via cable, and solar panels
Energy
- Energy label
- Insulation
- Completely insulated
- Heating
- District heating
- Hot water
- District heating
Cadastral data
- AMSTERDAM K 10713
- Cadastral map
- Ownership situation
- Municipal long-term lease
- Fees
- € 3,180.00 per year with option to purchase
Exterior space
- Location
- Alongside a quiet road and in residential district
- Balcony/roof terrace
- Balcony present
VVE (Owners Association) checklist
- Registration with KvK
- Yes
- Annual meeting
- Yes
- Periodic contribution
- Yes (€ 107.05 per month)
- Reserve fund present
- Yes
- Maintenance plan
- Yes
- Building insurance
- Yes
Photos 27
Floorplans
© 2001-2024 funda



























