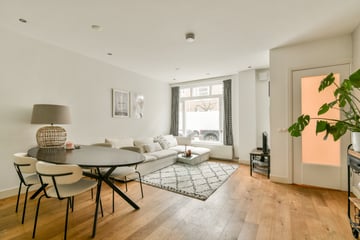
Description
For Sale a bright and modern two-room apartment of approximately 48m² (approx. 56m² GFA) on OWN GROUND on the Rietwijkerstraat in the Hoofddorppleinbuurt (Amsterdam South).
The Rietwijkerstraat is a quiet street with lots of greenery and the water of the Westlandgracht right around the corner. Within walking distance is the Hoofddorpplein with all kinds of shops and cozy restaurants and terraces.
With about 5 minutes by bike you are in the Vondelpark/the Rembrandtpark as well on the waterfront of the Nieuwe Meer.
Layout ground floor
Entrance with enclosed porch, living/dining room with open kitchen. Hall with access to storage room, bathroom and bedroom.
In 2011 the apartment was renovated. The living/dining room with open kitchen is accessible from the enclosed porch. The living/dining room, with enough space to place a spacious sofa and nice dining table, has a large window through which the water of the Westlandgracht can be seen. The kitchen is equipped with a dishwasher, fridge/freezer and a combi oven. The bathroom has a toilet, sink and a walk-in shower. The bedroom is spacious and offers space for a double bed, large wardrobe and desk. In the storage room are the meter cupboard and connections for a washing machine.
The apartment has an oak-colored parquet floor and has a new heating boiler (2024).
Owners' Association
The Owners' Association "building Westlandgracht 197-199 and Rietwijkerstraat 74-76 in Amsterdam consists of 11 apartment rights. The administration is professionally managed. The monthly service costs are € 129.60.
A multi-year maintenance plan is available.
Accessibility
The apartment is accessible by both public and private transport. Amsterdam Lelylaan station has good train, bus and tram connections. The A10 ring road (exit S107) is easily accessible by car.
Parking
Paid parking or through the permit system for Zuid 2.3. An electric car permit can be applied for under conditions set by the municipality of Amsterdam/environmental parking permit. For a latest update, conditions and further information, we would like to refer to the website of the Municipality of Amsterdam.
Ownership situation
The apartment right is located on private land (no leasehold).
Details
- Private land,
- Green environment,
- Energy label B,
- Heating boiler 2024,
- An old age and non-occupancy clause will be included in the deed of sale.
Features
Transfer of ownership
- Asking price
- € 400,000 kosten koper
- Asking price per m²
- € 8,333
- Service charges
- € 130 per month
- Listed since
- Status
- Under offer
- Acceptance
- Available in consultation
- VVE (Owners Association) contribution
- € 129.60 per month
Construction
- Type apartment
- Ground-floor apartment (apartment)
- Building type
- Resale property
- Year of construction
- 1933
Surface areas and volume
- Areas
- Living area
- 48 m²
- Volume in cubic meters
- 186 m³
Layout
- Number of rooms
- 2 rooms (1 bedroom)
- Number of bath rooms
- 1 bathroom
- Bathroom facilities
- Walk-in shower, toilet, and sink
- Number of stories
- 1 story
- Located at
- Ground floor
Energy
- Energy label
- Insulation
- Mostly double glazed
- Heating
- CH boiler
- Hot water
- CH boiler
- CH boiler
- Gas-fired combination boiler from 2024, in ownership
Cadastral data
- SLOTEN (NH) O 3179
- Cadastral map
- Ownership situation
- Full ownership
Exterior space
- Location
- Alongside a quiet road, along waterway, alongside waterfront and in residential district
Parking
- Type of parking facilities
- Public parking and resident's parking permits
VVE (Owners Association) checklist
- Registration with KvK
- Yes
- Annual meeting
- Yes
- Periodic contribution
- Yes (€ 129.60 per month)
- Reserve fund present
- Yes
- Maintenance plan
- Yes
- Building insurance
- Yes
Photos 21
© 2001-2024 funda




















