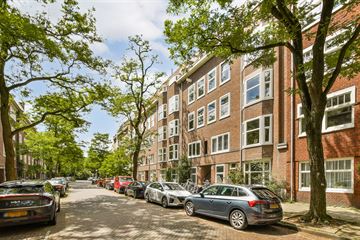This house on funda: https://www.funda.nl/en/detail/koop/amsterdam/appartement-roerstraat-26-1/43600795/

Description
TASTEFULLY RENOVATED APARTMENT IN THE DESIRABLE RIVIERENBUURT
/ bright and ideally laid out three-room apartment
/ fully renovated with high-end finishes
/ fantastic deep balcony where you can enjoy the sun from the afternoon onwards
/ great location in the desirable Roerstraat, around the corner from the Maasstraat
/ turn-key, just pack your things and move in!
WANT TO TAKE A VIRTUAL TOUR?
It’s a pleasure to enter this street. A spacious and wide street, located in the heart of the Rivierenbuurt. There is parking and/or charging for an electric car right in front of the door. Let’s head inside!
- Apartment
Spacious entrance from the street via an external staircase with a broad natural stone floor. On the first floor, you have access to your own front door, which leads to a functional hallway. The hallway provides a beautiful entrance with a stained glass door, leading to all rooms.
What a space! The sitting area at the front of the apartment offers room for a large cozy sofa. In the charming window with a seating area, you can enjoy lovely sunshine (south-facing) and have a beautiful view of the street. Summer? Open the windows here. From the living room, there is a large dining area at the heart of the apartment with a custom-made sofa, where you can comfortably dine with up to 8 people. The dining area is openly connected to the beautifully custom-made kitchen. The kitchen is equipped with a marble countertop and various built-in appliances such as an induction cooktop with integrated ventilation module (BORA), boiling water tap (QUOOKER), combi oven, dishwasher, fridge, and freezer (SIEMENS). The kitchen also has a cozy seating area!
Nice weather? Open the French doors and connect outside with inside. On this extra-large balcony surrounded by green, you can have the perfect drinks! Further equipped with a stylish new railing, hardwood decking, and a large custom-made storage cabinet.
Back in the hallway, we find access to a separate toilet with a sink. Adjacent is the luxurious bathroom with a walk-in shower, sink, delightful bathtub, towel radiator, and underfloor heating. The taps are by Hot Bath. Additionally, in the hallway, you’ll find a large storage/laundry room and a separate wardrobe.
The apartment has two spacious bedrooms. One at the rear with French doors to the balcony. The other bedroom is at the front with three windows. Both are equipped with tastefully custom-made built-in wardrobes.
GOOD TO KNOW
high-quality and fully renovated apartment
the property features a beautiful solid oak herringbone floor
smooth plasterwork, luxuriously finished with Farrow & Ball paint
decorated with luxury wallpaper by Thibaut and Fornasetti
custom-made wall furniture
the property has dimmable recessed/ceiling spotlights
underfloor heating in the bathroom, other heating via flat design radiators
insulating subfloor (Fermacell Estrich), insulated ceiling, insulating glazing
VVE (Homeowners Association) consists of only 8 apartments with a professional manager
monthly contribution is €137.73 p.m. for periodic maintenance and building insurance
ground lease € 993,64 per year until 15-08-2053 (followed by favorable conditions)
private entrance/documentation via online viewing dossier
delivery in consultation
LOCATION
Roerstraat is a spacious, quiet street located in Rivierenbuurt, built in the 1920s and 1930s
around the corner from the lively Maasstraat with a wide range of cafés, restaurants, shops, and specialty stores (such as Van Vessem, Sophie Eats, Brandmeesters, Tout, and IJslander)
sports facilities as well as various schools and daycare centers nearby
Scheldestraat and De Pijp (Albert Cuyp Market and Sarphatipark) also within walking distance
Beatrixpark and Amstelpark are just a stone's throw away
within minutes to both the A10 and A2 ring roads
public transportation around the corner
Features
Transfer of ownership
- Last asking price
- € 795,000 kosten koper
- Asking price per m²
- € 9,578
- Status
- Sold
- VVE (Owners Association) contribution
- € 137.73 per month
Construction
- Type apartment
- Apartment with shared street entrance (apartment)
- Building type
- Resale property
- Year of construction
- 1930
Surface areas and volume
- Areas
- Living area
- 83 m²
- Other space inside the building
- 1 m²
- Exterior space attached to the building
- 12 m²
- Volume in cubic meters
- 272 m³
Layout
- Number of rooms
- 3 rooms (2 bedrooms)
- Number of bath rooms
- 1 bathroom and 1 separate toilet
- Bathroom facilities
- Double sink, walk-in shower, bath, underfloor heating, and washstand
- Number of stories
- 4 stories
- Located at
- 1st floor
- Facilities
- Passive ventilation system and TV via cable
Energy
- Energy label
- Insulation
- Double glazing
- Heating
- CH boiler
- Hot water
- CH boiler
- CH boiler
- Gas-fired combination boiler from 2019, in ownership
Exterior space
- Location
- Alongside a quiet road and in residential district
- Balcony/roof terrace
- Balcony present
Parking
- Type of parking facilities
- Public parking and resident's parking permits
VVE (Owners Association) checklist
- Registration with KvK
- Yes
- Annual meeting
- Yes
- Periodic contribution
- Yes (€ 137.73 per month)
- Reserve fund present
- Yes
- Maintenance plan
- Yes
- Building insurance
- Yes
Photos 28
© 2001-2024 funda



























