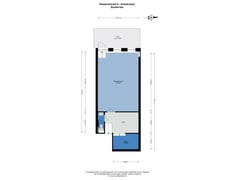Under offer
Roetersstraat 8-H1018 WC AmsterdamWeesperbuurt
- 107 m²
- 2
€ 650,000 k.k.
Description
Do you see yourself turning this unique property into your dream home? Then take this opportunity, and perhaps you could be the new owner of Roetersstraat 8, located in the beloved Plantagebuurt!
This is a unique and beautiful property, thanks to its stunning natural light and high ceilings. Recently, the property has been used as a commercial space. However, the zoning is Mixed-1, meaning residential use is also possible. The property consists of two floors: the ground floor and the basement. This gives the property numerous possibilities. It can be fully renovated and designed according to your preferences. For instance, you could create a beautiful living room with an open kitchen and seating area on the ground floor, while the basement could serve as the sleeping area, where you can choose to have one or multiple bedrooms. From the basement, you have access to a terrace/patio at the rear. The "artist impressions" and "layout illustrations" show what it could look like after renovation/furnishing and may help you visualize the final result.
SURROUNDINGS AND ACCESSIBILITY
Living in Plantagebuurt offers the perfect combination of the vibrant Amsterdam city life and the peace and beauty of the surrounding greenery. Just around the corner, you'll find the Hermitage, the Amstel River, and the Hortus Botanicus. Within a few minutes’ walk, you'll be at Artis, the Skinny Bridge (Magere Brug), Waterlooplein, Carré Theatre, the Stopera, and Utrechtsestraat. All the cultural highlights, cozy restaurants, and cafés that the city center and green Plantagebuurt have to offer are within easy reach.
Accessibility is excellent. The Weesperplein metro and tram station is a 2-minute walk away, and the entire city center of Amsterdam is easily accessible by bike or on foot. By car, you have a perfect connection to the Ring A-10 via Wibautstraat or Linnaeusstraat and to the A-2 via Amsteldijk. Paid parking ensures that there is almost always a spot available nearby. By car, you can reach any part of the city within 5 minutes. You can leave the city quickly via Wibautstraat/Gooiseweg (S112), Amsteldijk/Rai (S110), or the IJ tunnel (S116).
OWNERSHIP
The property is located on FREEHOLD LAND, so no ground lease payments apply.
DESTINATION
The current zoning is Mixed-1 (including Residential, Offices, Retail, and Galleries). This provides various possibilities for the use of this unique space. For more information, see the applicable zoning plan.
HOMEOWNERS’ ASSOCIATION
The HOA (VvE) only concerns the building at Roetersstraat 8 and consists of 4 apartments. The HOA has recently been professionally managed by Parel Beheer, and a new long-term maintenance plan (MJOP) was drawn up in June 2024. The HOA contribution is €160 per month.
SPECIAL FEATURES
- Unique property located in a beautiful area
- Situated in the desirable Plantagebuurt
- Located on the ground floor and basement
- Can be fully renovated and designed to your liking
- Zoning is Mixed-1
- Living area of approximately 107m² (measurement certificate available)
- HOA is professionally managed by Parel Beheer
- HOA contribution is €160 per month
- Recently drafted long-term maintenance plan
- The foundation was inspected and approved in 2005 as part of the building division
- Monumental building
- Non-occupancy clause applies
- Quick delivery possible
Would you like to come for a viewing? Contact us to schedule an appointment. See you soon! Best regards, Anne.
Disclaimer
We do not guarantee the completeness, accuracy, or timeliness of the data used on this website and advise you to contact us if you're interested in one of the properties or to be assisted by your own NVM real estate agent. The non-binding information displayed on this website has been compiled by us (with care) based on data from the seller (and/or third parties). We do not guarantee its accuracy or completeness. We recommend you and/or your broker contact us if you are interested in one of our properties. We are not responsible for the content of websites referred to.
Features
Transfer of ownership
- Asking price
- € 650,000 kosten koper
- Asking price per m²
- € 6,075
- Listed since
- Status
- Under offer
- Acceptance
- Available in consultation
- VVE (Owners Association) contribution
- € 160.00 per month
Construction
- Type apartment
- Double ground-floor apartment (apartment)
- Building type
- Resale property
- Year of construction
- 1885
- Specific
- Protected townscape or village view (permit needed for alterations) and listed building (national monument)
Surface areas and volume
- Areas
- Living area
- 107 m²
- Volume in cubic meters
- 341 m³
Layout
- Number of rooms
- 3 rooms (2 bedrooms)
- Number of bath rooms
- 2 separate toilets
- Number of stories
- 2 stories
- Located at
- 1st floor
- Facilities
- Passive ventilation system and TV via cable
Energy
- Energy label
- Not required
- Insulation
- Partly double glazed
- Heating
- CH boiler
- Hot water
- CH boiler
- CH boiler
- Intergas (gas-fired combination boiler, in ownership)
Cadastral data
- AMSTERDAM O 4747
- Cadastral map
- Ownership situation
- Full ownership
Exterior space
- Location
- In centre and in residential district
- Garden
- Back garden and patio/atrium
Parking
- Type of parking facilities
- Paid parking and resident's parking permits
VVE (Owners Association) checklist
- Registration with KvK
- Yes
- Annual meeting
- Yes
- Periodic contribution
- Yes (€ 160.00 per month)
- Reserve fund present
- Yes
- Maintenance plan
- Yes
- Building insurance
- Yes
Want to be informed about changes immediately?
Save this house as a favourite and receive an email if the price or status changes.
Popularity
0x
Viewed
0x
Saved
08/11/2024
On funda







