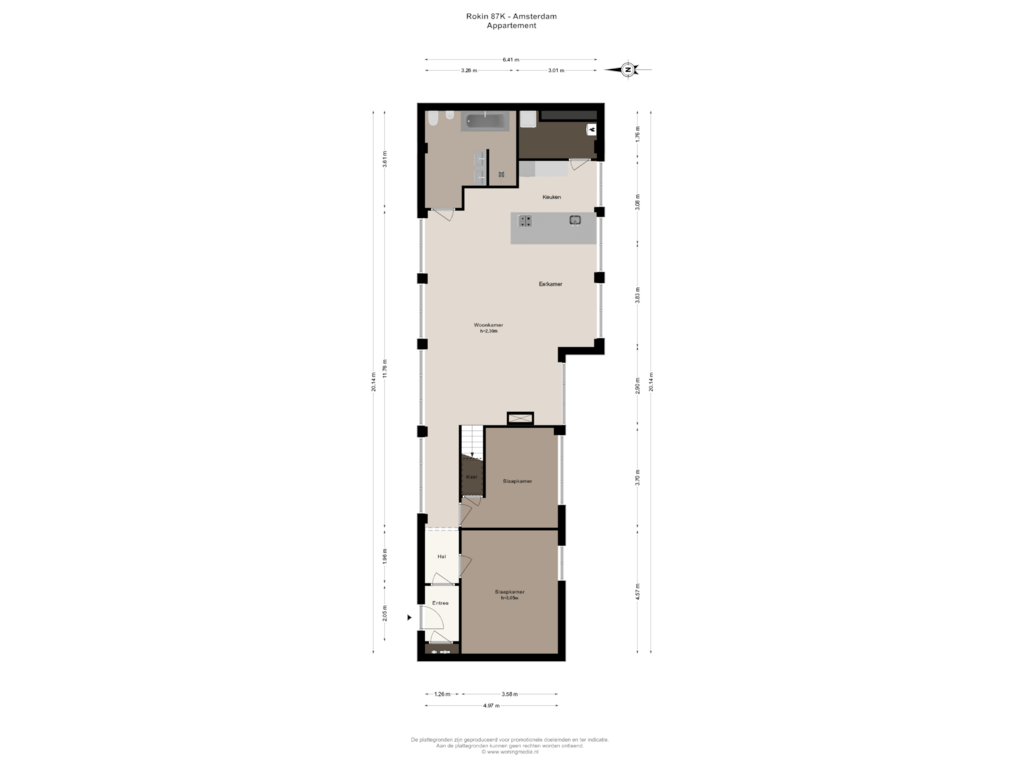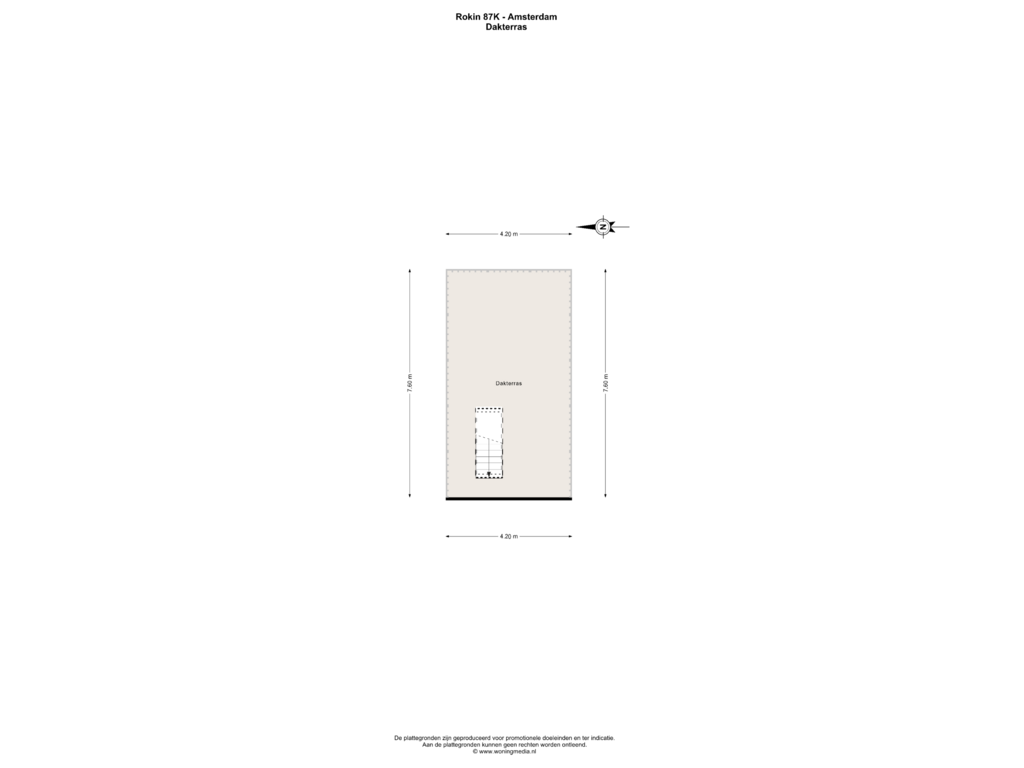This house on funda: https://www.funda.nl/en/detail/koop/amsterdam/appartement-rokin-87-k/43784782/

Rokin 87-K1012 KL AmsterdamNes e.o.
€ 800,000 k.k.
Eye-catcherPrachtig en bijzonder ontworpen appartement in het bruisende centrum.
Description
Rokin 87, Amsterdam
Beautiful and uniquely designed apartment (113 m² NEN measured), featuring two bedrooms and a rooftop terrace located on the top floor of a historic building with an elevator. The apartment is situated in the vibrant heart of the city center, on Rokin, amidst Amsterdam's historical splendor.
Layout:
Shared entrance, hallway with stairs and elevator leading to the apartment on the fourth floor. Entrance with separate cloakroom, door to hallway.
From the hallway, access to the extraordinary bright and very spacious living room, spanning approximately 6.5 meters wide, complete with a cozy gas fireplace, kitchen with breakfast bar, and wooden staircase to the expansive rooftop terrace. The living room is remarkably wide, almost 6.5 meters, offering ample space for entertainment.
The open kitchen with cooking island is equipped with all necessary built-in appliances and a cozy breakfast bar with bar stools to start the day. Behind the kitchen, there is a separate storage space with central heating boiler and washing machine connection.
At the rear of the apartment is the well-proportioned bathroom, measuring approximately 9 m², featuring a double sink, bathtub, walk-in shower, toilet, and bidet.
Access to the spacious rooftop terrace is provided through the kitchen via a sturdy staircase with a large hatch. The rooftop terrace offers a pleasant retreat in the summer and is surprisingly quiet.
The apartment features two well-proportioned bedrooms.
There is an elevator in the building, and the apartment is situated on freehold land.
Location:
The apartment is ideally located in the historic city center of Amsterdam. All amenities are within walking distance, including restaurants, bars, shops, and the department store De Bijenkorf. Additionally, famous landmarks such as the Stopera, the Royal Palace on Dam Square, and Kalverstraat are easily accessible. Both the central station and the North-South metro line are just a stone's throw away, while the A10 ring road can be reached within minutes. With a parking permit, access to the public parking garage on Rokin is possible.
Features:
- Living area: 113 m² (measured in accordance with NEN 2580)
- Year of construction: 1748
- Freehold land
- Listed building (energy label not required)
- Two bedrooms
- One bathroom
- Sunny rooftop terrace of 32 m²
- Modern kitchen and bathroom
- HOA: professionally managed by Delair Vastgoedbeheer
- Service costs € 231 per month
- Long-term maintenance plan (MJOP) available
- Roof renewed in 2010
- Double glazing
- Parking via permit system, with permit access to public parking garage on Rokin
- Non-resident clause
- Old-age clause
- Quick delivery
- Notary choice is up to buyer, however, according to the model of the Royal Notarial Association and the Ring Model Sales Contract Amsterdam and provided that this notary is located in Amsterdam.
This information has been carefully compiled by Engel & Völkers. No liability can be accepted by Engel & Völkers for the accuracy of the information provided, nor can any rights be derived from the information provided.
The measurement instruction is based on NEN 2580. The object has been measured by a professional organization and any discrepancies in the given measurements cannot be charged to Engel & Völkers. The buyer has been given the opportunity to take his own NEN 2580 measurement.
Features
Transfer of ownership
- Asking price
- € 800,000 kosten koper
- Asking price per m²
- € 7,080
- Listed since
- Status
- Available
- Acceptance
- Available in consultation
- VVE (Owners Association) contribution
- € 231.00 per month
Construction
- Type apartment
- Penthouse (apartment)
- Building type
- Resale property
- Year of construction
- 1748
- Specific
- Protected townscape or village view (permit needed for alterations), heritage listed and listed building (national monument)
- Type of roof
- Flat roof
Surface areas and volume
- Areas
- Living area
- 113 m²
- Exterior space attached to the building
- 32 m²
- Volume in cubic meters
- 333 m³
Layout
- Number of rooms
- 3 rooms (2 bedrooms)
- Number of bath rooms
- 1 bathroom
- Bathroom facilities
- Bidet, double sink, walk-in shower, bath, and toilet
- Number of stories
- 1 story
- Located at
- 4th floor
- Facilities
- Balanced ventilation system, skylight, elevator, mechanical ventilation, and TV via cable
Energy
- Energy label
- Not required
- Insulation
- Roof insulation, double glazing and floor insulation
- Heating
- CH boiler and gas heater
- Hot water
- CH boiler
- CH boiler
- Intergas (gas-fired combination boiler from 2010, in ownership)
Cadastral data
- AMSTERDAM G 8369
- Cadastral map
- Ownership situation
- Full ownership
Exterior space
- Location
- In centre, in residential district and unobstructed view
- Garden
- Sun terrace
- Sun terrace
- 32 m² (0.08 metre deep and 0.04 metre wide)
- Balcony/roof terrace
- Roof terrace present
Parking
- Type of parking facilities
- Paid parking, public parking and resident's parking permits
VVE (Owners Association) checklist
- Registration with KvK
- Yes
- Annual meeting
- Yes
- Periodic contribution
- No
- Reserve fund present
- Yes
- Maintenance plan
- Yes
- Building insurance
- Yes
Photos 39
Floorplans 2
© 2001-2024 funda








































