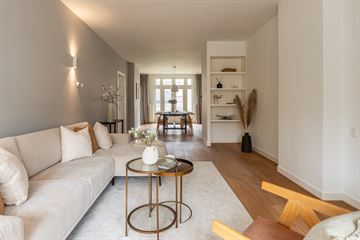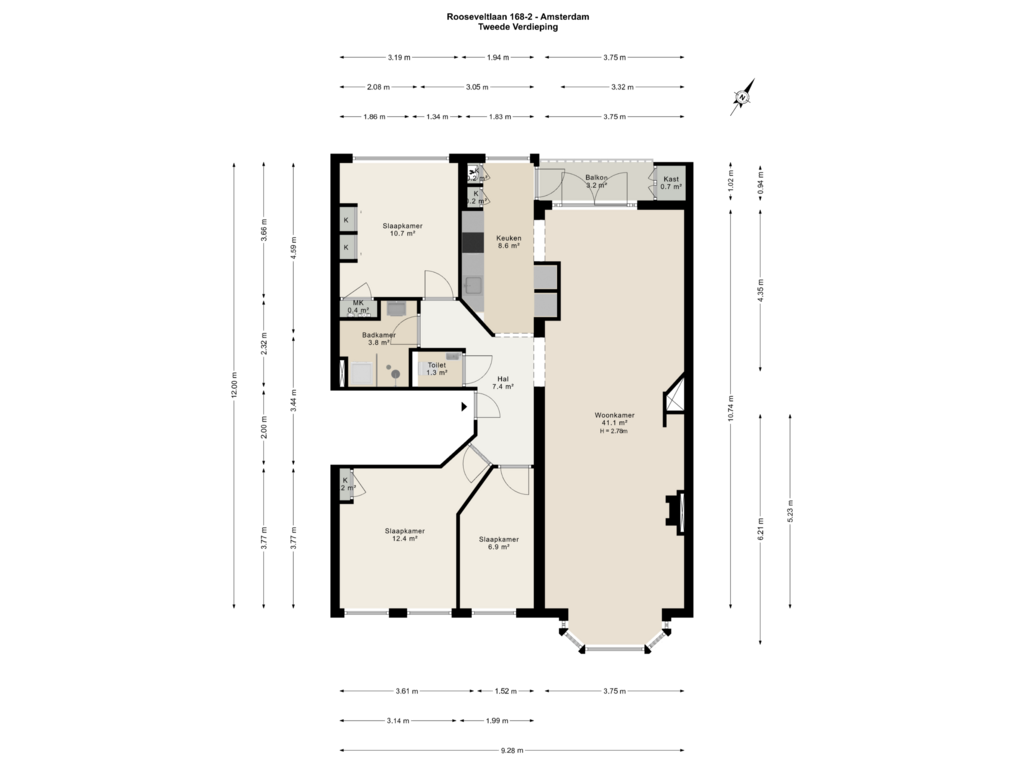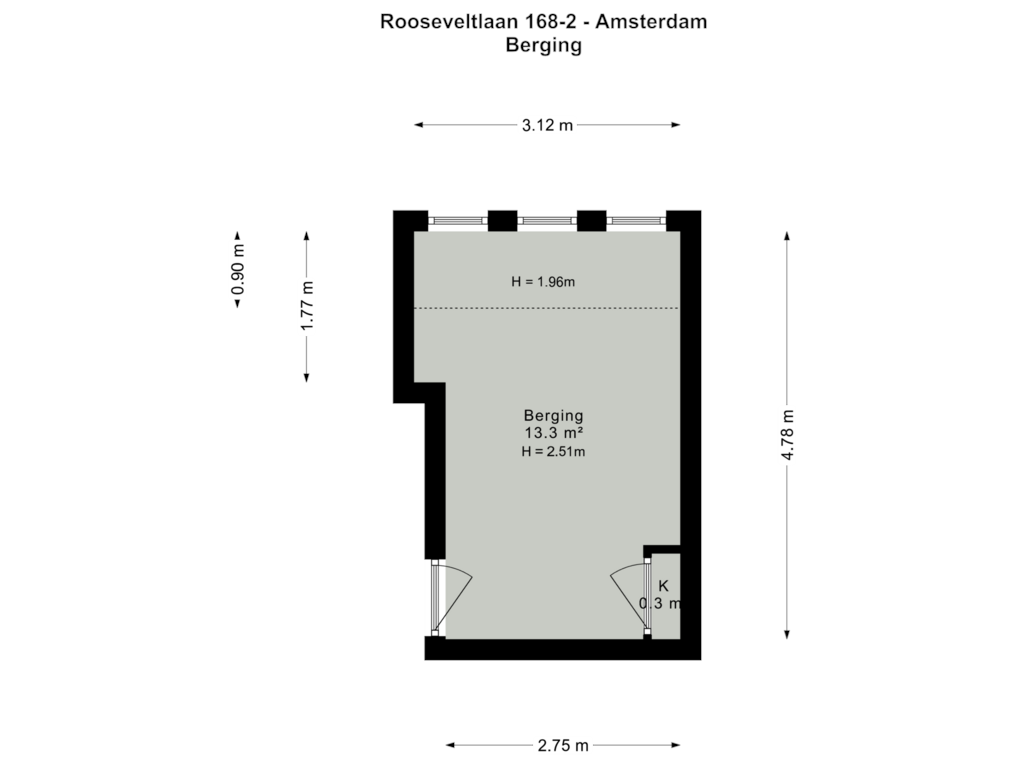
Rooseveltlaan 168-21078 NT AmsterdamScheldebuurt-Midden
€ 875,000 k.k.
Eye-catcherInstapklaar appartement met drie slaapkamers (ca.101m²) in Zuid!
Description
Rooseveltlaan 168-2, 1078NT Amsterdam
At a prime location in the popular Amsterdam South district, we are offering this move-in-ready, single-level apartment with three bedrooms! The apartment is situated on Rooseveltlaan in the family-friendly Rivierenbuurt neighborhood, providing easy access to everything Amsterdam has to offer, while also allowing quick exit from the city. The apartment (approx. 101 m²) includes three bedrooms as well as an additional office room of about 14 m² located on the building’s fourth floor. Thanks to its high ceilings and large south-facing windows, this apartment is exceptionally bright and inviting.
Location:
This property is located on a beautiful, wide street in a child-friendly neighborhood, along a quiet access road with ample parking right in front. Just around the corner is the vibrant Maasstraat, which offers a variety of shops and restaurants. It’s also conveniently located near Albert Cuyp, Ferdinand Bolstraat, Scheldestraat, and Rijnstraat, as well as green spaces like Beatrix Park and Amstel Park. The A10, A1, A2, and A9 highways are all within easy reach. Rooseveltlaan is also well connected by public transport, with various tram and bus lines, NS Amstel or RAI train stations, and the Europaplein metro station on the North-South line.
Rooseveltlaan has recently undergone a complete renovation, which included improving drainage and installing a new sewer system. The quiet one-way access road and the wide sidewalk make it a pleasant avenue to live on. There are plenty of playgrounds and playfields nearby for children, such as the one in Roerstraat, which is safely accessible without crossing any streets.
Layout:
An external staircase provides access to the shared entrance on the first floor, which includes a shared closet. The staircase leads to the apartment’s private entrance on the second floor.
Second Floor:
The hallway grants access to all rooms. The bright living room, with en-suite doors, has a bay window at the front offering a clear view of Rooseveltlaan. The rear section of the living room serves as the dining area and opens to the modern open kitchen, equipped with a 4-burner gas stove, Quooker, dishwasher, combi-oven, refrigerator, and freezer. From the living room, French doors lead to the balcony. The hallway also provides access to the master bedroom at the rear, featuring a custom wardrobe. The bathroom, also accessible from the hallway, includes a shower, sink, and connections for a washing machine and dryer. The apartment’s second and third bedrooms are located at the front. Both the front and rear of the apartment are fitted with double-glazed windows. Throughout the apartment (except in the bathroom and toilet), there is a robust oak wood floor with wide planks.
On the building’s top floor, the apartment includes a spacious attic room (with natural light and heating), ideal as a home office or study.
Rooseveltlaan:
Named after Franklin Delano Roosevelt (1882-1945), President of the United States from 1932. Descended from a Dutch family that emigrated to America in 1649, Roosevelt was instrumental in the Allied victory in World War II, notably due to his strong stance against American neutrality. Originally named Zuider Amstellaan, the street was later renamed in his honor.
Details:
- Apartment of approx. 101 m² (NEN2580);
- Three bedrooms;
- Attic room suitable as an office;
- Modern open kitchen from 2015 with Siemens appliances and Quooker;
- Rear balcony;
- Fully double-glazed;
- Prime location near the vibrant Maasstraat and Scheldestraat;
- Healthy and active Homeowners Association (VvE) with 20 members;
- Professionally managed by VVE NL, with a monthly contribution of €161.65;
- Leasehold prepaid until 2054 (General Provisions 2000);
- Perpetual leasehold fixed from 2054 at approx. €2,300 per year (+ indexation);
- Parking through a permit system;
- Delivery in consultation.
This information has been compiled with care, though no liability is accepted for any potential incompleteness, inaccuracies, or other issues. All listed sizes and surfaces are indicative. Buyers are responsible for conducting their own due diligence on all aspects of importance to them. The agent represents the seller. We advise you to engage a qualified (NVM) real estate agent to assist in the purchasing process. If you have specific wishes regarding the property, we recommend that you communicate these early to your purchasing agent and conduct any necessary independent research. If you do not engage a professional representative, you are deemed to be sufficiently informed to oversee all relevant matters independently. MVA conditions apply.
Features
Transfer of ownership
- Asking price
- € 875,000 kosten koper
- Asking price per m²
- € 8,663
- Listed since
- Status
- Available
- Acceptance
- Available in consultation
- VVE (Owners Association) contribution
- € 161.65 per month
Construction
- Type apartment
- Mezzanine (apartment)
- Building type
- Resale property
- Year of construction
- 1934
- Specific
- Protected townscape or village view (permit needed for alterations)
- Type of roof
- Combination roof covered with asphalt roofing and roof tiles
Surface areas and volume
- Areas
- Living area
- 101 m²
- Other space inside the building
- 1 m²
- Exterior space attached to the building
- 3 m²
- External storage space
- 14 m²
- Volume in cubic meters
- 397 m³
Layout
- Number of rooms
- 4 rooms (3 bedrooms)
- Number of bath rooms
- 1 bathroom and 1 separate toilet
- Bathroom facilities
- Shower, sink, and washstand
- Number of stories
- 1 story
- Located at
- 3rd floor
- Facilities
- Mechanical ventilation and TV via cable
Energy
- Energy label
- Insulation
- Double glazing and floor insulation
- Heating
- CH boiler
- Hot water
- CH boiler
- CH boiler
- Nefit Proline (gas-fired combination boiler from 2021, in ownership)
Cadastral data
- AMSTERDAM V 10177
- Cadastral map
- Ownership situation
- Municipal ownership encumbered with long-term leaset
- Fees
- Paid until 15-04-2054
Exterior space
- Location
- Alongside a quiet road, in residential district and unobstructed view
- Balcony/roof terrace
- Balcony present
Storage space
- Shed / storage
- Built-in
- Facilities
- Electricity
Parking
- Type of parking facilities
- Paid parking and resident's parking permits
VVE (Owners Association) checklist
- Registration with KvK
- Yes
- Annual meeting
- Yes
- Periodic contribution
- Yes (€ 161.65 per month)
- Reserve fund present
- Yes
- Maintenance plan
- Yes
- Building insurance
- Yes
Photos 33
Floorplans 2
© 2001-2024 funda


































