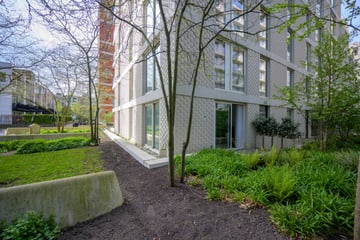
Description
We can offer you a smartly designed apartment on the Zuidas of 36 m2 with a terrace of 16 m2. The energy-efficient home with energy label A has a sleek finish with a modern kitchen, herringbone floor with underfloor heating and cooling, plastered walls, separate bedroom and a parking space for the motorcycle/scooter. In addition, you can buy a parking space in the underlying garage with this home.
The apartment is in a prime location in the heart of the Zuidas. The A10, the center of Amsterdam and Schiphol are very close by. You can take the tram, metro, bus or train at Zuid station (5 minutes walk). There is a wide range of nice cafes, restaurants and lunchrooms on your doorstep. For groceries you can walk to the Albert Heijn and for a workout you can go to Gustav Gym or Club Sportive. For peace and relaxation you can go to the nearby Beatrixpark, the Amstelpark or the Amsterdamse Bos.
Layout:
Ground floor:
Through the closed communal entrance of the complex you reach the front door on the ground floor.
You enter the living room with open kitchen. The kitchen is handleless and equipped with an induction hob with extractor hood, fridge with freezer compartment, combi oven and a dishwasher. Through the sliding door there is access to the spacious terrace of 16 m2. Next to the living room is a long bedroom with a double bed and spacious wardrobe. The bathroom has a washbasin, walk-in shower, toilet and towel radiator.
The entire apartment has a wooden herringbone floor, plastered walls and recessed spotlights.
Special features:
- 36 m2 living space (nen-2580 measurement report);
- Private terrace of 16 m2;
- Underfloor heating and cooling in the entire apartment;
- Service costs apartment € 119.76 p.m; - Parking space in underlying parking garage at €95,000,-
- Service costs parking space €30.91 p.m;
- Service costs scooter storage space €6.15 p.m;
- leasehold rent apartment and scooter/motorcycle storage space €1214,- per year;
- leasehold rent parking space €278,- p.a.;
- Energy label A.
Asking price: €419,000,- k.k.
Delivery: Immediately
Features
Transfer of ownership
- Last asking price
- € 419,000 kosten koper
- Asking price per m²
- € 11,639
- Status
- Sold
- VVE (Owners Association) contribution
- € 156.82 per month
Construction
- Type apartment
- Apartment with shared street entrance (apartment)
- Building type
- Resale property
- Year of construction
- 2020
- Accessibility
- Accessible for the elderly
Surface areas and volume
- Areas
- Living area
- 36 m²
- Exterior space attached to the building
- 16 m²
- Volume in cubic meters
- 147 m³
Layout
- Number of rooms
- 2 rooms (1 bedroom)
- Number of bath rooms
- 1 bathroom
- Bathroom facilities
- Walk-in shower, toilet, and washstand
- Number of stories
- 1 story
- Located at
- 1st floor
- Facilities
- Elevator, mechanical ventilation, sliding door, and TV via cable
Energy
- Energy label
- Insulation
- Completely insulated
- Heating
- District heating and complete floor heating
- Hot water
- Central facility
Cadastral data
- AMSTERDAM AK 5006
- Cadastral map
- Ownership situation
- Municipal ownership encumbered with long-term leaset
Exterior space
- Location
- Alongside a quiet road and in residential district
- Garden
- Side garden
- Side garden
- 6 m² (3.30 metre deep and 1.95 metre wide)
- Garden location
- Located at the northeast
Garage
- Type of garage
- Underground parking
Parking
- Type of parking facilities
- Parking garage
VVE (Owners Association) checklist
- Registration with KvK
- Yes
- Annual meeting
- Yes
- Periodic contribution
- Yes (€ 156.82 per month)
- Reserve fund present
- Yes
- Maintenance plan
- Yes
- Building insurance
- Yes
Photos 25
© 2001-2025 funda
























