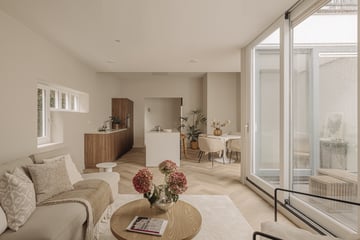This house on funda: https://www.funda.nl/en/detail/koop/amsterdam/appartement-rozenstraat-44/43745231/

Rozenstraat 441016 NX AmsterdamElandsgrachtbuurt
€ 940,000 k.k.
Description
Rozenstraat 44, 1016NX Amsterdam
A true 'hidden gem' in the heart of the Jordaan: an 83m² ground-floor apartment with its own entrance and a northwest-facing outdoor space! This three-room apartment has been high-end renovated, featuring a charming side entrance adorned with greenery, accessible exclusively to residents of the private alley. Situated on freehold land, no detail has been overlooked, and the property has been meticulously finished.
Located just around the corner from the Prinsengracht, the apartment is adjacent to the stunning Hotel Mercier with its beautifully landscaped courtyard. The property is housed in a historic plaster and sculpture factory.
Layout
Access the private entrance through the lushly planted alley. The spacious hallway immediately impresses with its high ceiling and a direct view of the living area. The height of the ceilings and the depth of the property stand out, as does the playful layout of the living room and dining kitchen, separated by a patio of approximately 6m² with glass sliding doors.
The design and finishes reflect a keen eye for style and functionality, from the flooring to the expansive open kitchen equipped with modern appliances, and from the beautifully detailed bathroom to the integrated air conditioning.
The kitchen includes a sleek island with all essential appliances. At the front of the more-than-18-meter-deep property are two spacious bedrooms. The master bedroom features French doors opening to the outside, which could even serve as a private entrance—ideal for professionals working from home who receive clients. Between the bedrooms and the kitchen are a separate toilet, laundry area, and a bathroom with a walk-in shower, vanity unit, and a second toilet.
Location and Accessibility
Rozenstraat is a quiet street in the vibrant heart of Amsterdam, part of the Jordaan. Known for its relaxed atmosphere and friendly residents, this area offers proximity to the Elandsgracht, Westerstraat, Haarlemmerdijk, and the Negen Straatjes. Nearby are boutique stores, supermarkets, excellent restaurants, trendy coffee spots, and the famous Saturday and Organic Markets.
The property is easily accessible by public transport and is just minutes away from the A10 Ring Road.
Features
- Appartementsrecht of 83m² on a single level in the Jordaan;
- Freehold land (no ground lease);
- Fully electric, highly insulated with energy label A;
- Completely renovated with high-end finishes;
- New foundation, new window frames, and a green roof on the extension;
- Quick delivery possible, turn-key;
- Rozenstraat 40 is also available with a different layout.
- Disclaimer
This information has been compiled with due care. However, no liability is accepted for any incompleteness, inaccuracies, or otherwise, nor for the consequences thereof. All stated dimensions and areas are indicative. The buyer has a duty to perform their own investigation into all matters that may be of importance to them. Regarding this property, the broker acts as an advisor to the seller. We recommend engaging an expert (NVM) broker to assist you in the purchase process. If you have specific wishes regarding the property, we advise making these known to your purchasing agent in a timely manner and conducting an independent investigation. If you do not engage a professional representative, you declare yourself competent enough to oversee all relevant matters.
Features
Transfer of ownership
- Asking price
- € 940,000 kosten koper
- Asking price per m²
- € 11,325
- Listed since
- Status
- Available
- Acceptance
- Available in consultation
Construction
- Type apartment
- Ground-floor apartment (apartment with open entrance to street)
- Building type
- Resale property
- Year of construction
- Before 1906
- Specific
- Protected townscape or village view (permit needed for alterations)
Surface areas and volume
- Areas
- Living area
- 83 m²
- Exterior space attached to the building
- 6 m²
- Volume in cubic meters
- 363 m³
Layout
- Number of rooms
- 3 rooms (2 bedrooms)
- Number of bath rooms
- 1 bathroom and 1 separate toilet
- Bathroom facilities
- Double sink, walk-in shower, toilet, and washstand
- Number of stories
- 1 story
- Located at
- Ground floor
- Facilities
- Air conditioning and optical fibre
Energy
- Energy label
- Insulation
- Double glazing
- Hot water
- Electrical boiler
Cadastral data
- AMSTERDAM E 10905
- Cadastral map
- Ownership situation
- Full ownership
Exterior space
- Location
- Alongside a quiet road, sheltered location, in centre and in residential district
- Garden
- Patio/atrium
- Patio/atrium
- 6 m² (2.25 metre deep and 2.47 metre wide)
- Garden location
- Located at the northwest
VVE (Owners Association) checklist
- Registration with KvK
- No
- Annual meeting
- No
- Periodic contribution
- No
- Reserve fund present
- No
- Maintenance plan
- No
- Building insurance
- No
Photos 31
Floorplans
© 2001-2025 funda































