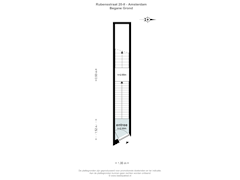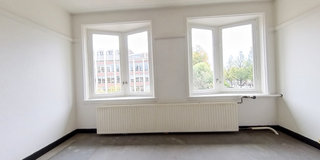Rubensstraat 20-21077 MR AmsterdamMinervabuurt-Noord
- 163 m²
- 4
€ 1,350,000 k.k.
Description
Spacious double upper house of approximately 163m² with private entrance, two balconies facing west and a permit for the construction of a sunny roof terrace. This lovely bright house is located between Apollolaan and Gerrit van der Veenstraat in one of the most popular locations in South Amsterdam. The Beethovenstraat, Cornelis Schuytstraat, PC Hooftstraat, Museumplein, Concertgebouw, the Vondelpark and the Zuidas are all within walking distance. This child-friendly neighbourhood is home to a wide range of stores, specialty stores, restaurants, sports facilities and popular primary and secondary schools. The characteristic building offers an unobstructed view of a green and well-maintained park at the front.
Rubensstraat 20-II invites you to turn it into a great dream home. All preconditions are present. For example, there is already a permit for the construction of a roof terrace. This was already pre-sorted in the subdivision deed. In addition, you can switch to a perpetual ground lease under favourable terms and conditions. In terms of parking convenience, there is also nothing to be desired. Currently, two parking permits can be applied for without waiting time.
Global layout:
First floor
Private entrance with staircase to the second floor.
Second floor
Landing, toilet room, storage cupboard, living room en suite with sliding doors, fixed cupboards, original stone fireplaces and a balcony facing west with storage cupboard, study at the front with storage cupboard, closed kitchen at the rear with a corner kitchen including some built-in appliances and access to aforementioned balcony.
Third floor
Landing, second toilet room, boiler room, spacious bedroom at the front with unobstructed views, two fitted wardrobes, original fireplace and access to the bathroom en suite, the white tiled bathroom is equipped with a bathtub-shower combination and a sink, second bedroom at the front including storage closet, spacious third bedroom located at the rear with two fitted wardrobes, original Fireplace, French doors to the second balcony facing west and access to aforementioned bathroom en suite, fourth bedroom also located at the rear with access to the second balcony.
Details:
-Rubens Street 20 was split in 2016.
-There is a permit for the construction of a roof terrace.
-Currently two parking permits are possible and there is no waiting time.
-The ground rent canon is EUR 2,196.85 until March 1, 2025. The canon is indexed annually with inflation -1.
-The period ends on August 31, 2050.
-The General Provisions for Perpetual Leasehold 2000 of the Municipality of Amsterdam apply.
-The switch to perpetual ground lease has been requested and can take place under favourable conditions.
-The Owners Association consists of two members.
-No service costs are calculated, except for the distribution regarding the building insurance.
-The VvE has decided on exterior painting, however, the order to do so has not yet been given.
-Delivery in consultation.
The house is measured according to NVM measurement instruction. This measurement instruction is intended to apply a more uniform way of measuring to give an indication of the usable area. The measurement instruction does not fully exclude differences in measurement results, for example, due to differences in interpretation, rounding off or limitations in carrying out the measurement.
This information has been compiled with due care. However, we accept no liability for any incompleteness, inaccuracy or otherwise, or the consequences thereof. All dimensions and surface areas stated are indicative. The buyer has his own obligation to investigate all matters of importance to him. With regard to this property our office is the seller's broker. We advise you to engage an NVM/MVA broker, who will assist you with his expertise in the purchase process. If you do not wish to engage professional assistance, you will consider yourself competent enough by law to oversee all matters of importance. The General Consumer Conditions of the NVM are applicable.
Features
Transfer of ownership
- Asking price
- € 1,350,000 kosten koper
- Asking price per m²
- € 8,282
- Listed since
- Status
- Available
- Acceptance
- Available in consultation
- VVE (Owners Association) contribution
- € 0.00 per month
Construction
- Type apartment
- Upstairs apartment (double upstairs apartment)
- Building type
- Resale property
- Year of construction
- 1928
- Type of roof
- Flat roof covered with asphalt roofing
Surface areas and volume
- Areas
- Living area
- 163 m²
- Other space inside the building
- 1 m²
- Exterior space attached to the building
- 10 m²
- Volume in cubic meters
- 557 m³
Layout
- Number of rooms
- 7 rooms (4 bedrooms)
- Number of bath rooms
- 1 bathroom and 2 separate toilets
- Bathroom facilities
- Shower, bath, and sink
- Number of stories
- 2 stories
- Located at
- 2nd floor
- Facilities
- Flue and TV via cable
Energy
- Energy label
- Heating
- CH boiler
- Hot water
- CH boiler
- CH boiler
- Gas-fired combination boiler, in ownership
Cadastral data
- AMSTERDAM Z 3644
- Cadastral map
- Ownership situation
- Municipal long-term lease (end date of long-term lease: 31-08-2050)
- Fees
- € 2,196.85 per year with option to purchase
Exterior space
- Location
- Alongside park, alongside a quiet road, in residential district and unobstructed view
- Balcony/roof terrace
- Balcony present
Parking
- Type of parking facilities
- Resident's parking permits
VVE (Owners Association) checklist
- Registration with KvK
- Yes
- Annual meeting
- No
- Periodic contribution
- No
- Reserve fund present
- No
- Maintenance plan
- No
- Building insurance
- Yes
Want to be informed about changes immediately?
Save this house as a favourite and receive an email if the price or status changes.
Popularity
0x
Viewed
0x
Saved
18/10/2024
On funda







