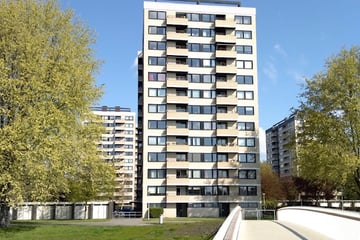This house on funda: https://www.funda.nl/en/detail/koop/amsterdam/appartement-ruimzicht-244/43746411/

Ruimzicht 2441068 CW AmsterdamMeer en Oever
€ 440,000 k.k.
Description
Ruimzicht ligt in de wijk Osdorp-Oost in Amsterdam. Deze wijk staat bekend om zijn prachtige omgeving en relatief veel jonge bewoners van 25 tot 44 jaar. De wijk is doorgaans rustig, met een lage bevolkingsdichtheid, waardoor het een rustige plek is om te wonen.
Dit prachtige appartement heeft 1 slaapkamer en meer liefst een woonoppervlakte van 70 m2.
De wijk biedt veel toegankelijke voorzieningen in de buurt. Het ligt op fietsafstand van het centrum van Amsterdam, op loopafstand van enkele supermarkten en op fietsafstand van een treinstation. Daarnaast ligt de nabijgelegen snelweg op slechts 4 minuten rijden. De wijk ligt ook dicht bij de Sloterplas, een groot meer waar bewoners kunnen ontspannen, zwemmen en genieten van kleinschalige evenementen.
Het Osdorpplein, een winkelcentrum met een verscheidenheid aan winkels, ligt op loopafstand. Openbaar vervoer, waaronder tramlijnen en buslijnen, zijn gemakkelijk bereikbaar en bieden directe verbindingen naar Amsterdam Centraal Station, Station Lelylaan, Sloterdijk en Schiphol Airport. Het huis verkeert in redelijke tot goede staat, met veel toegankelijke voorzieningen in de buurt. Het ligt op fietsafstand van het centrum van Amsterdam, op loopafstand van een supermarkt en op fietsafstand van een treinstation. Verder is de nabij gelegen snelweg op slechts 4 minuten rijden.
Features
Transfer of ownership
- Asking price
- € 440,000 kosten koper
- Asking price per m²
- € 6,286
- Listed since
- Status
- Available
- Acceptance
- Available in consultation
Construction
- Type apartment
- Apartment with shared street entrance (apartment)
- Building type
- Resale property
- Year of construction
- 1967
Surface areas and volume
- Areas
- Living area
- 70 m²
- External storage space
- 5 m²
- Volume in cubic meters
- 210 m³
Layout
- Number of rooms
- 2 rooms (1 bedroom)
- Number of bath rooms
- 1 bathroom and 1 separate toilet
- Bathroom facilities
- Shower and sink
- Number of stories
- 1 story
- Located at
- 5th floor
Energy
- Energy label
- Heating
- CH boiler
- Hot water
- CH boiler
Cadastral data
- AMSTERDAM A 1111
- Cadastral map
- Ownership situation
- Full ownership
Exterior space
- Garden
- Sun terrace
- Sun terrace
- 5 m² (1.00 metre deep and 5.00 metre wide)
- Garden location
- Located at the northeast
- Balcony/roof terrace
- Balcony present
Storage space
- Shed / storage
- Built-in
Parking
- Type of parking facilities
- Paid parking, public parking and resident's parking permits
VVE (Owners Association) checklist
- Registration with KvK
- Yes
- Annual meeting
- Yes
- Periodic contribution
- Yes
- Reserve fund present
- Yes
- Maintenance plan
- Yes
- Building insurance
- Yes
Photos 23
© 2001-2025 funda






















