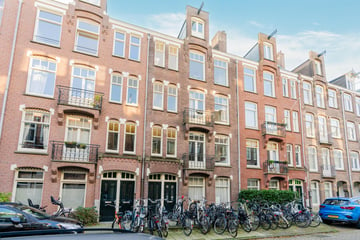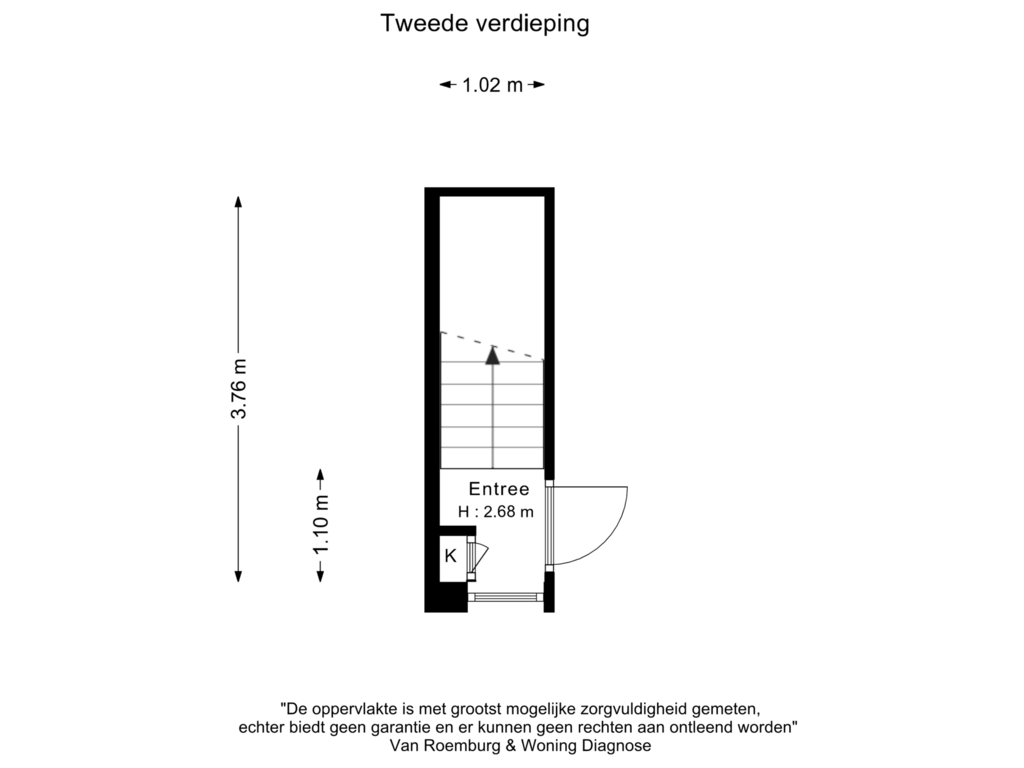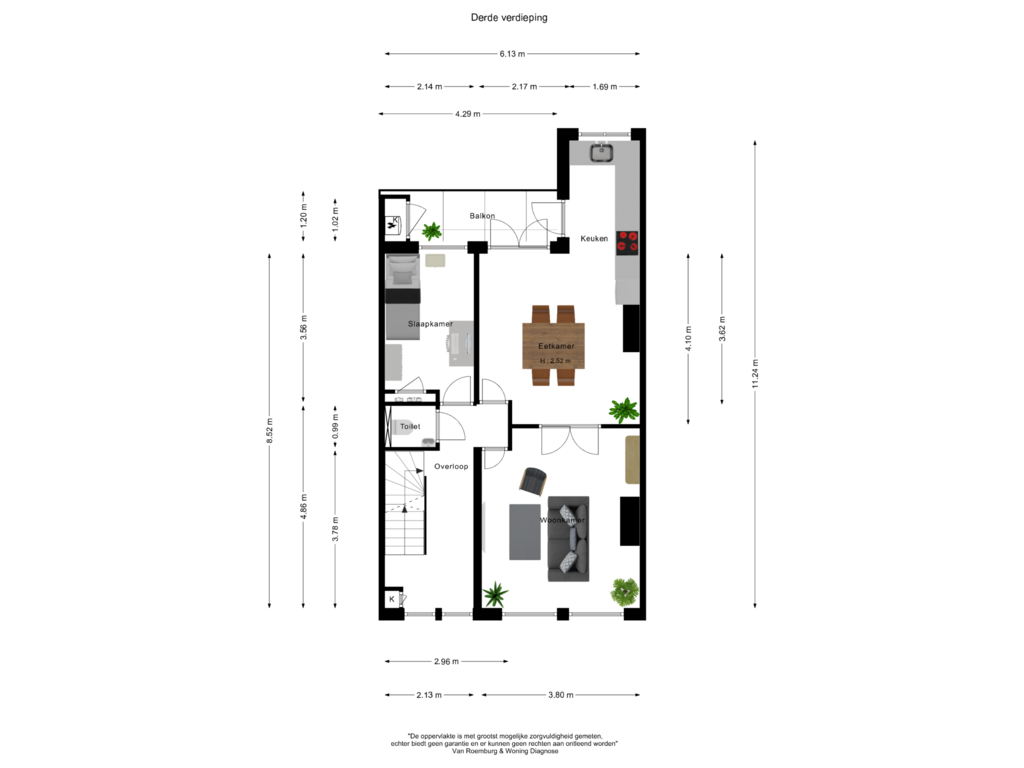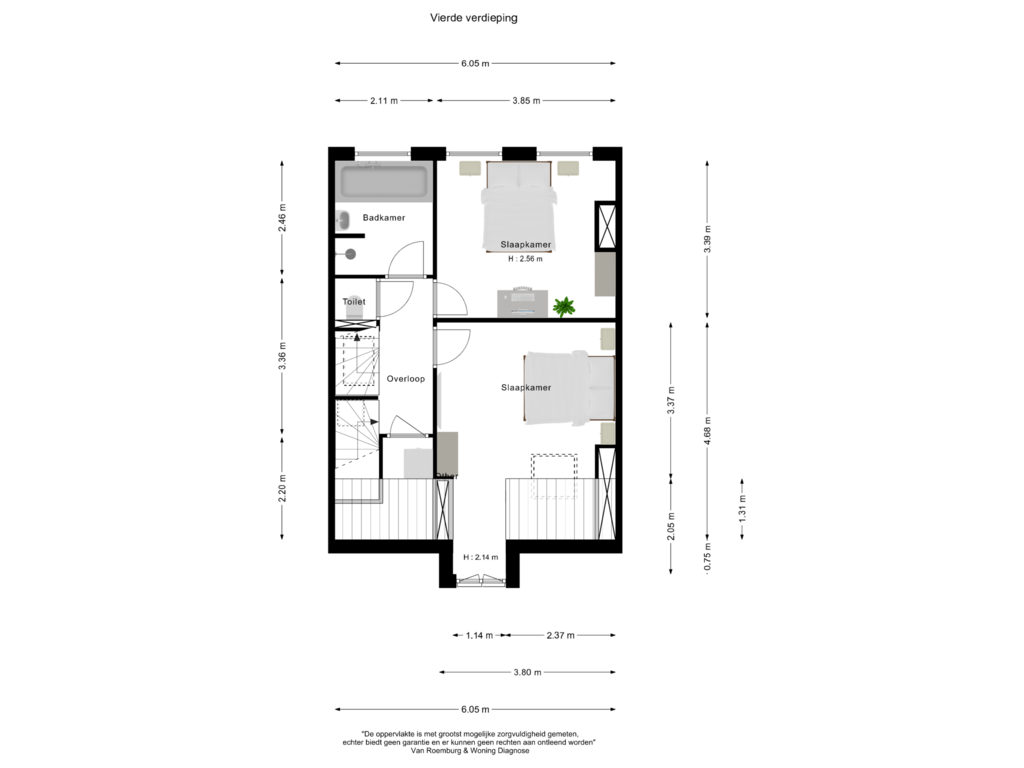
Description
Situated on a quiet street in the highly sought-after De Pijp neighborhood, we offer this bright and well-laid-out double upper-floor apartment with a living room, cozy dining kitchen, three bedrooms, balcony, and potential for a roof terrace. The property is located on freehold land!
This property has its own website! Here, you can find all the information in an organized format. Interested? Visit rustenburgerstraat129-3.nl
LAYOUT
Shared entrance to the stairwell.
Second floor:
Entrance to the apartment.
Third floor:
Hallway with a toilet and sink, and access to all rooms. Living room with fireplace located at the front, with French doors leading to the dining area. Dining kitchen with French doors to the balcony. The open kitchen (2014) is equipped with various built-in appliances, including a Smeg stove with oven, five-burner gas cooktop, extractor fan, refrigerator with freezer compartment, dishwasher, and microwave. Balcony, also accessible via the kitchen, with a storage cupboard containing the boiler, facing southeast with views of the green inner gardens. Bedroom located at the rear.
Fourth floor:
Landing, storage room with washing machine connection. Bedroom at the front and a bedroom at the rear. Bathroom (2014) with bathtub, sink, and walk-in shower. Separate toilet. From the hallway, there is a fixed staircase to the roof.
GENERAL
- Living area 100 m², volume 253 m³ (according to measurement instructions);
- built around 1906;
- freehold land!
- heating and hot water via combi boiler (Intergas HRE, 2024);
- wooden flooring throughout the apartment;
- mostly single glazing;
- cadastral municipality of Amsterdam, section V, complex designation 11178-A, apartment index 4;
- municipal protected cityscape;
- energy label G;
- delivery in consultation.
HOMEOWNERS ASSOCIATION
- Homeowners Association (VvE): “Association of Owners Rustenburgerstraat 129 in Amsterdam” consisting of 4 units;
- established on 17-01-2006 (with permit);
- 2/5th share in the community;
- administration is self-managed;
- the monthly VvE contribution is € 165.--.
LOCATION
Within walking distance and nearby, you will find all conceivable amenities. For daily shopping, there is the city market, various supermarkets, and local shops. The immediate area has several primary schools, secondary schools, and daycare centers, making this neighborhood ideal for families. The famous Albert Cuyp Market and the cozy cafes on the Amstel and Weesperzijde are also just a stone's throw away.
For sports enthusiasts, there are various facilities (such as the Rivierenbuurt tennis club, several rowing clubs along the Amstel, and more). For recreation, Sarphatipark and Beatrixpark are just a few minutes away, while Vondelpark is a 10-minute bike ride.
The apartment's accessibility is also excellent. Around the corner, you’ll find tram lines 3 and 4, and the A10 Ring Road is just a few minutes’ drive. The "De Pijp" metro station on the North-South line is only a 3-minute bike ride away.
PARTICULARITIES
- Possibility to add a roof terrace with a permit from the municipality;
- three bedrooms;
- freehold land;
- living in a quiet street yet within walking distance of hustle and bustle;
- view the property’s website at rustenburgerstraat129-3.nl.
Features
Transfer of ownership
- Asking price
- € 875,000 kosten koper
- Asking price per m²
- € 8,750
- Listed since
- Status
- Under offer
- Acceptance
- Available in consultation
- VVE (Owners Association) contribution
- € 165.00 per month
Construction
- Type apartment
- Upstairs apartment (double upstairs apartment)
- Building type
- Resale property
- Year of construction
- 1906
- Specific
- Protected townscape or village view (permit needed for alterations)
- Type of roof
- Flat roof
Surface areas and volume
- Areas
- Living area
- 100 m²
- Exterior space attached to the building
- 5 m²
- Volume in cubic meters
- 253 m³
Layout
- Number of rooms
- 5 rooms (3 bedrooms)
- Number of bath rooms
- 1 bathroom and 2 separate toilets
- Bathroom facilities
- Walk-in shower, bath, and sink
- Number of stories
- 2 stories
- Located at
- 3rd floor
Energy
- Energy label
- Insulation
- Partly double glazed
- Heating
- CH boiler
- Hot water
- CH boiler
- CH boiler
- Intergas HRE (gas-fired combination boiler from 2024, in ownership)
Cadastral data
- AMSTERDAM V 11178
- Cadastral map
- Ownership situation
- Full ownership
Exterior space
- Location
- Alongside a quiet road and in residential district
- Balcony/roof terrace
- Balcony present
Parking
- Type of parking facilities
- Paid parking and resident's parking permits
VVE (Owners Association) checklist
- Registration with KvK
- No
- Annual meeting
- No
- Periodic contribution
- Yes (€ 165.00 per month)
- Reserve fund present
- Yes
- Maintenance plan
- No
- Building insurance
- Yes
Photos 34
Floorplans 3
© 2001-2025 funda




































