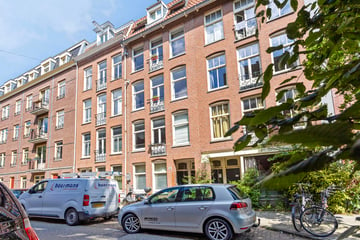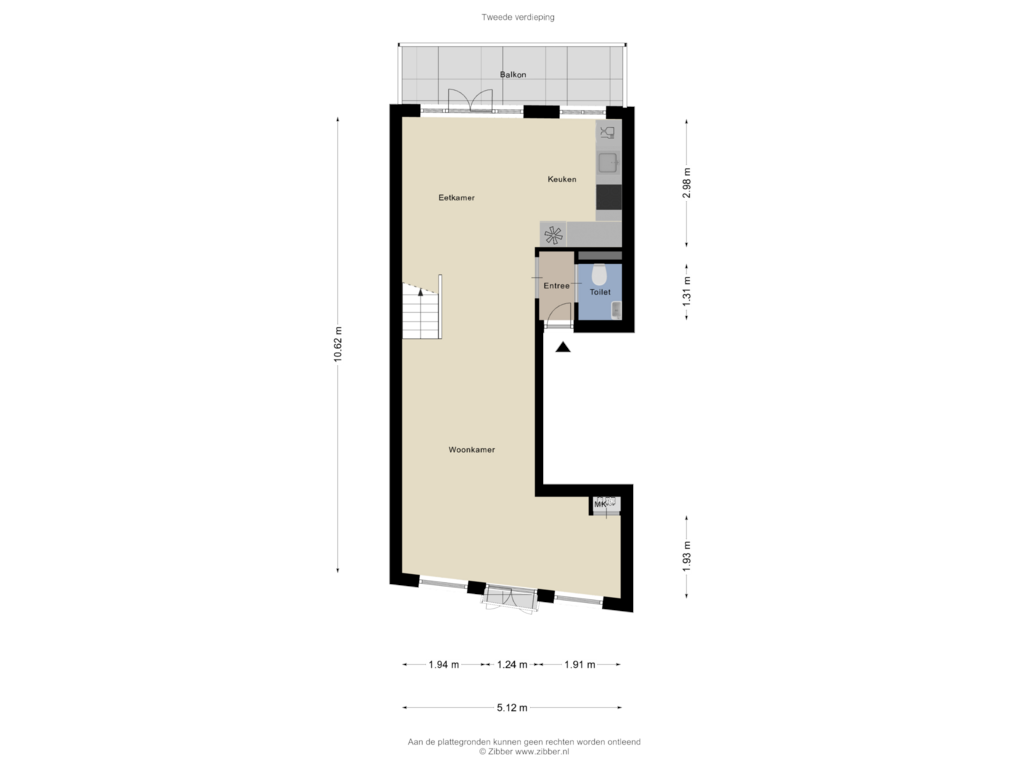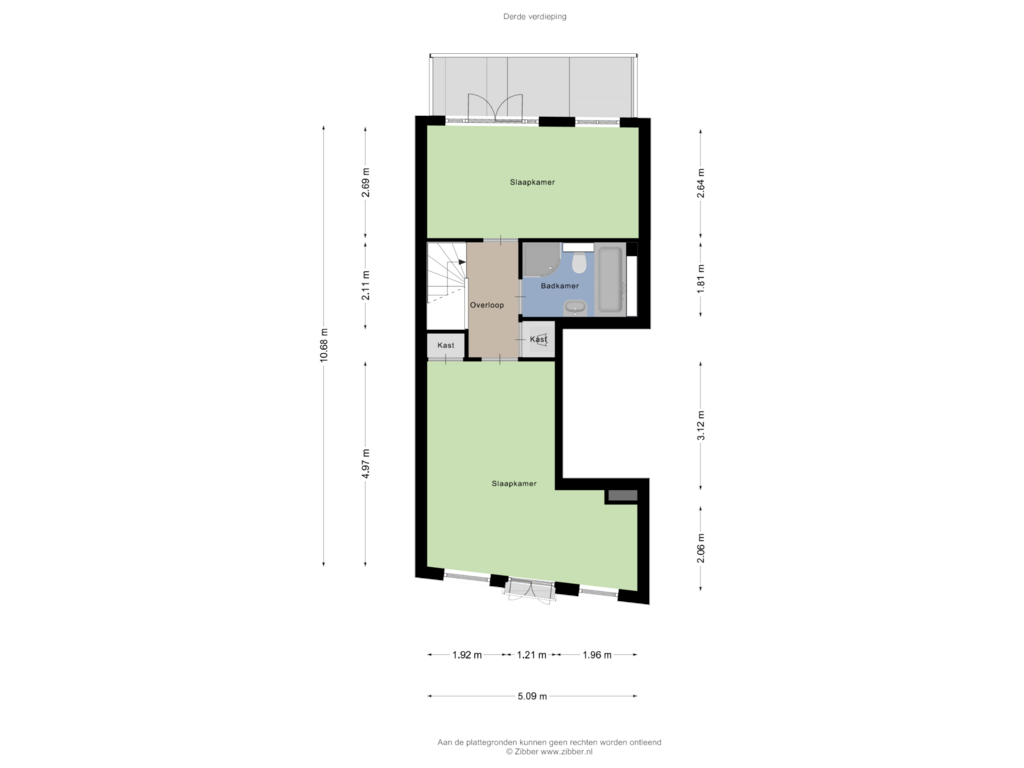
Description
*** this property is listed by a MVA Certified Expat Broker ***
Stunningly well-designed 3-room apartment with two spacious balconies!
The apartment is located on the authentic and quiet Rustenburgerstraat, just around the corner from all the vibrant activities that the bustling Pijp area has to offer.
With a small adjustment it is possible to create a third bedroom, study room or large walk-in closet.
This is possible on both floors. See alternative map.
SURROUNDINGS AND ACCESSIBILITY
Rustenburgerstraat is a quiet and charming street, centrally located in the lively and popular Pijp. The apartment is situated in a quiet part of the street. Nearby is the famous Albert Cuyp Market. There is also a wide and varied selection of shops, cozy restaurants, nice coffee shops, and trendy cafes within walking distance. The Sarphati, Ooster, Amstel, and Martin Luther King Parks are just a few minutes away by bike. The apartment is easily accessible by both public transport and car. Parking is available on the public road for a fee or with a parking permit.
Various highways (including Ringweg A-10, A-2, and A-1) are just a few minutes away by car. Additionally, the immediate vicinity offers public transport options in all desired directions (including tram lines 3, 4, 12, and 24, and the North-South line, various NS stations) and Schiphol Airport is reachable in fifteen minutes.
LAYOUT (see floor plans)
You reach the apartment on the second floor via the communal staircase.
Second Floor:
Entrance. Hallway. The hallway provides access to the separate toilet and the spacious and bright living/dining room with a modern open kitchen. The modern kitchen was renewed in 2023 and is equipped with various built-in appliances: a 4-burner gas stove, extractor hood, oven, dishwasher, and fridge/freezer combination. At the rear, access through French doors to the spacious and deep balcony. At the front, there is a French balcony.
A fixed staircase in the living room leads to the third floor.
Third Floor:
The landing provides access to all rooms. Both at the front and rear are very spacious bedrooms. The bedroom at the rear has access to the second spacious and deep balcony through French doors. The other bedroom also has a French balcony at the front. There is a separate closet for the washing machine and dryer connections. The large bathroom features a bathtub, separate shower, toilet, and sink.
CADASTRAL DEscriptION
The apartment right includes the exclusive use of the dwelling located on the second and third floors with two balconies of the building, locally known as Rustenburgerstraat 152-2 / 3 in Amsterdam, cadastral known as the municipality of Amsterdam, section V, complex designation 11366-A, apartment index 3, making up the two-fifths (2/5th) undivided share in the community.
OWNERS' ASSOCIATION
The Owners' Association is called "VVE Rustenburgerstraat 152 in Amsterdam" and is professionally managed by Delair Vastgoed Beheer B.V. The monthly contribution is €296,--..
SUSTAINABILITY
This property has an energy label A.
Did you know that you can get a discount from various mortgage providers with an energy label A or B.
OWNERSHIP
The apartment right is located on freehold land.
PARTICULARS
- Year of construction: 1900;
- Energy label A;
- Freehold land;
- Two spacious balconies;
- Two French balconies;
- The apartment was completely renovated in 2006;
- Kitchen renewed, central heating boiler installed, and apartment painted in 2023;
- Municipally protected cityscape;
Features
Transfer of ownership
- Asking price
- € 775,000 kosten koper
- Asking price per m²
- € 8,158
- Listed since
- Status
- Under offer
- Acceptance
- Available in consultation
- VVE (Owners Association) contribution
- € 296.00 per month
Construction
- Type apartment
- Upstairs apartment (apartment)
- Building type
- Resale property
- Year of construction
- 1900
- Specific
- Protected townscape or village view (permit needed for alterations)
- Type of roof
- Combination roof covered with asphalt roofing and roof tiles
Surface areas and volume
- Areas
- Living area
- 95 m²
- Exterior space attached to the building
- 16 m²
- Volume in cubic meters
- 313 m³
Layout
- Number of rooms
- 3 rooms (2 bedrooms)
- Number of bath rooms
- 1 bathroom and 1 separate toilet
- Bathroom facilities
- Shower, bath, toilet, and washstand
- Number of stories
- 2 stories
- Located at
- 2nd floor
- Facilities
- French balcony, mechanical ventilation, passive ventilation system, and TV via cable
Energy
- Energy label
- Insulation
- Completely insulated
- Heating
- CH boiler
- Hot water
- CH boiler
- CH boiler
- NEFIT NxT HRC 24/CW4 (gas-fired combination boiler from 2023, in ownership)
Cadastral data
- AMSTERDAM V 11366
- Cadastral map
- Ownership situation
- Full ownership
Exterior space
- Location
- Alongside a quiet road and in residential district
- Balcony/roof terrace
- Balcony present
Storage space
- Shed / storage
- Built-in
- Facilities
- Electricity
Parking
- Type of parking facilities
- Paid parking, public parking and resident's parking permits
VVE (Owners Association) checklist
- Registration with KvK
- Yes
- Annual meeting
- Yes
- Periodic contribution
- Yes (€ 296.00 per month)
- Reserve fund present
- Yes
- Maintenance plan
- Yes
- Building insurance
- Yes
Photos 33
Floorplans 2
© 2001-2025 funda


































