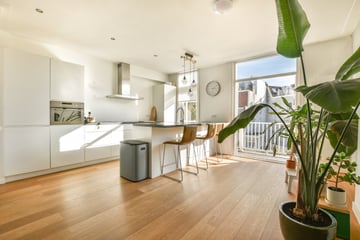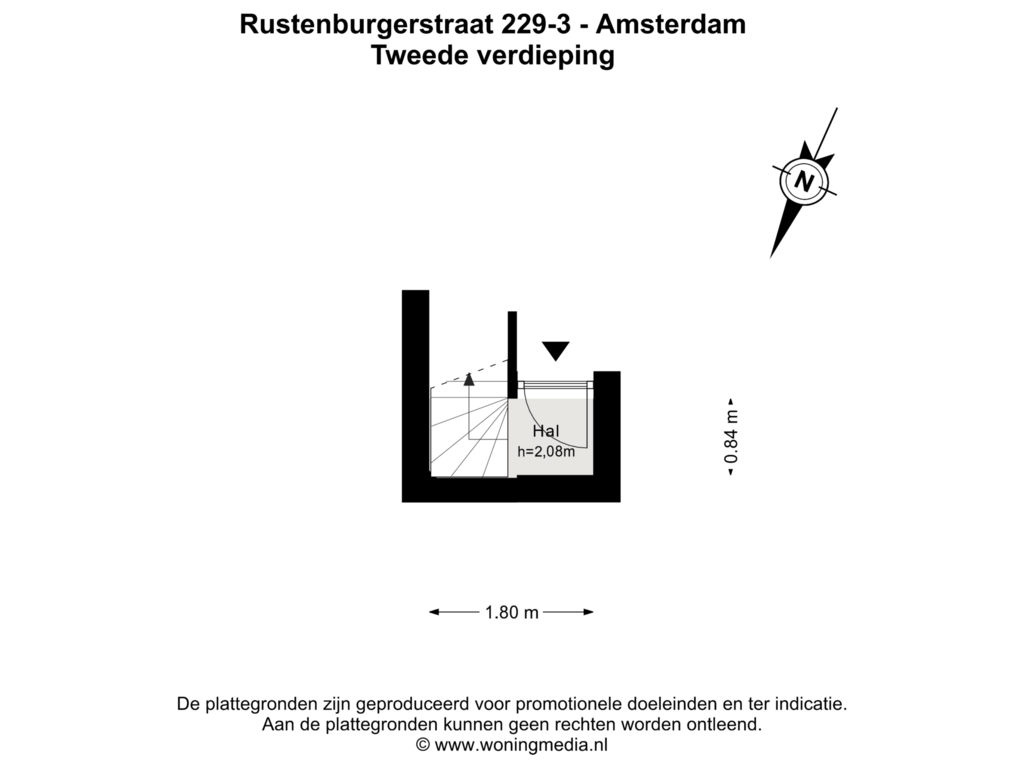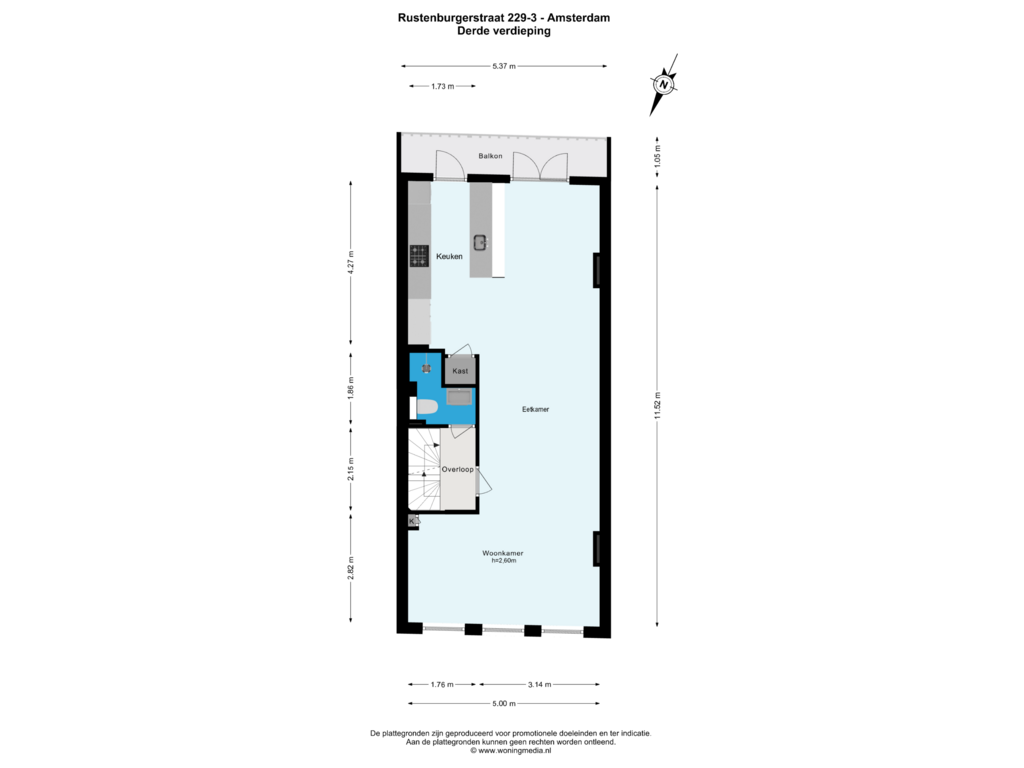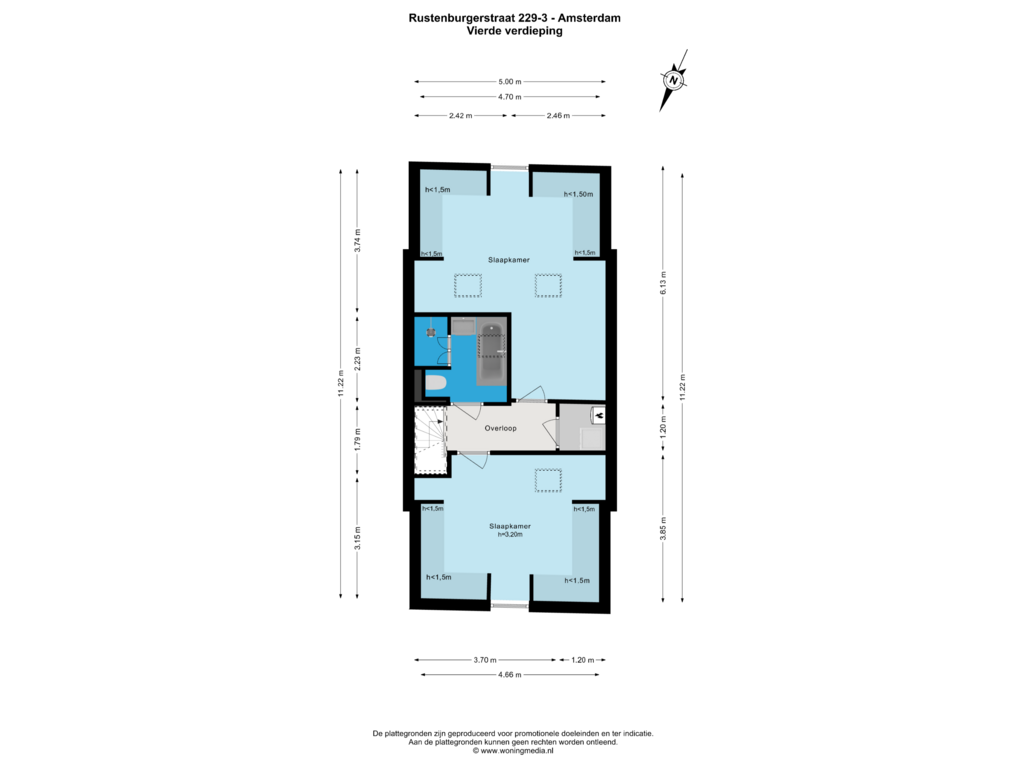
Rustenburgerstraat 229-31073 GA AmsterdamVan der Helstpleinbuurt
€ 875,000 k.k.
Description
Beautiful, bright, and characterful double upper house in the popular Pijp area. A spacious through-living room with a lovely open kitchen and a south-facing balcony, a total of two bathrooms, and on the upper floor, two very spacious bedrooms with the potential to convert them into three bedrooms! Located on freehold land with a foundation renewed in 2022!
Location
Rustenburgerstraat 229-3 is located in the lively and dynamic district of De Pijp, one of Amsterdam's most beloved neighborhoods. Known for its vibrant atmosphere and rich cultural diversity, De Pijp offers a unique blend of historic charm and modern city life. Enjoy shopping at the Albert Cuyp Market, where you can find everything from fresh produce to unique trinkets. For a delightful brunch or lunch, visit CT Coffee & Coconuts. If you're in the mood for authentic Italian cuisine, Osteria Trattoria Da Enzo is highly recommended, known for its homemade pasta and warm hospitality. For a cozy evening with friends, Brouwerij Troost is the perfect spot to enjoy craft-brewed beer. In addition to the culinary and cultural offerings, De Pijp is well connected to the rest of Amsterdam. With easy access to public transportation, including trams and the North-South line, you can easily explore other parts of the city.
Good to know
* Living area: approximately 104 m² (NVM measurement instruction available)
* South-facing balcony
* Located on freehold land
* Foundation renewed in 2022
* Built in 1896
* Modern open kitchen with an island
* Double glazing throughout the entire property
* Two bathrooms
* Move-in ready
* Option to create a third bedroom
* Situated on a quiet street in the heart of the popular Pijp area
* Delivery in consultation
The Apartment
Welcome to this beautiful home with a private entrance on the second floor. On the third floor, you have access to the spacious and open living area, which features three large windows at the front and space for a cozy seating area. At the rear, there are French doors leading to a sunny south-facing balcony from the modern open-plan kitchen, which is stylishly finished and equipped with an island and high-quality appliances, including a 4-burner induction cooktop, oven, refrigerator, freezer, and dishwasher.
On the landing with glass doors, you'll find the first bathroom, complete with a sink, walk-in shower, and toilet.
The beautiful open staircase in the middle of the floor leads to the upper floor, where the bedrooms and the second bathroom are located. At the front, there is the first charming bedroom or study with beautiful skylights, equipped with remote-controlled shutters. At the rear of the house is the master bedroom, very spacious, and this room is also equipped with skylights with remote-controlled shutters, with ample space for large wardrobes. This upper floor exudes character through the robust roof beams and height. The second bathroom is modern and tastefully finished and features a walk-in shower, a wide bathtub, a toilet, and a washbasin unit. On the landing, there is also an additional storage room with connections for a washing machine and dryer, providing extra convenience and storage space.
Features
Transfer of ownership
- Asking price
- € 875,000 kosten koper
- Asking price per m²
- € 8,413
- Listed since
- Status
- Available
- Acceptance
- Available in consultation
- VVE (Owners Association) contribution
- € 305.00 per month
Construction
- Type apartment
- Upstairs apartment (apartment)
- Building type
- Resale property
- Year of construction
- 1896
- Specific
- Protected townscape or village view (permit needed for alterations)
Surface areas and volume
- Areas
- Living area
- 104 m²
- Exterior space attached to the building
- 6 m²
- Volume in cubic meters
- 404 m³
Layout
- Number of rooms
- 3 rooms (2 bedrooms)
- Number of bath rooms
- 2 bathrooms
- Bathroom facilities
- 2 walk-in showers, 2 toilets, 2 sinks, 2 washstands, and bath
- Number of stories
- 2 stories
- Located at
- 3rd floor
- Facilities
- Skylight, passive ventilation system, rolldown shutters, and TV via cable
Energy
- Energy label
- Insulation
- Double glazing
- Heating
- CH boiler
- Hot water
- CH boiler
- CH boiler
- Remeha (gas-fired from 2015, in ownership)
Cadastral data
- AMSTERDAM V 9813
- Cadastral map
- Ownership situation
- Full ownership
Exterior space
- Location
- Alongside a quiet road and in residential district
- Balcony/roof terrace
- Balcony present
Parking
- Type of parking facilities
- Paid parking and public parking
VVE (Owners Association) checklist
- Registration with KvK
- Yes
- Annual meeting
- Yes
- Periodic contribution
- Yes (€ 305.00 per month)
- Reserve fund present
- Yes
- Maintenance plan
- Yes
- Building insurance
- Yes
Photos 39
Floorplans 3
© 2001-2025 funda









































